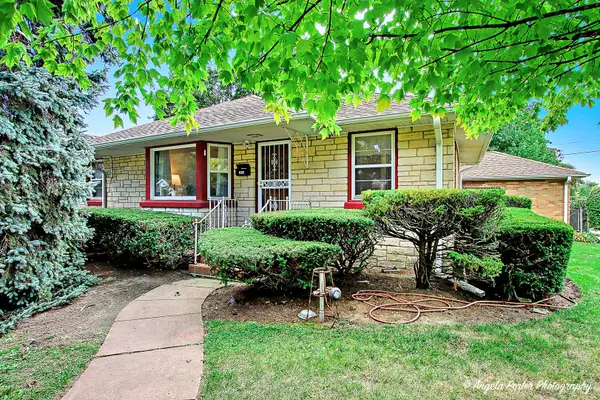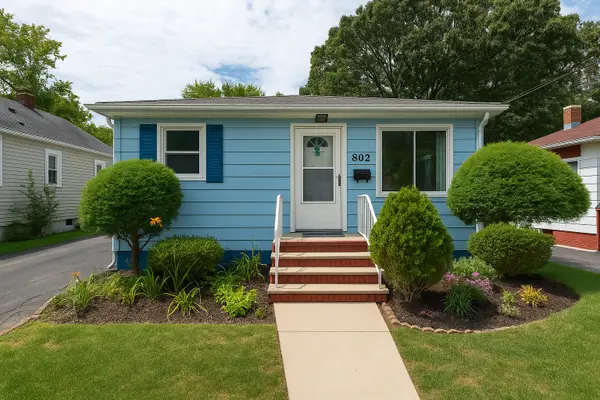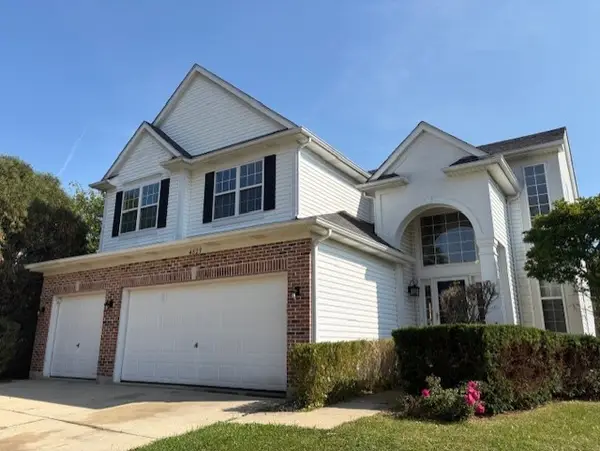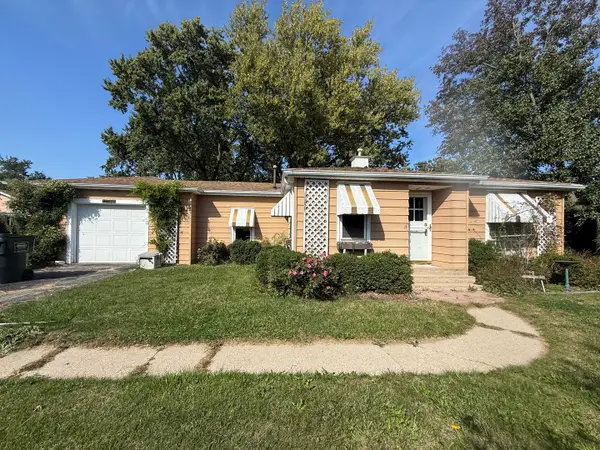2615 Blanchard Road, Waukegan, IL 60087
Local realty services provided by:Results Realty ERA Powered
2615 Blanchard Road,Waukegan, IL 60087
$304,700
- 3 Beds
- 2 Baths
- 1,914 sq. ft.
- Single family
- Active
Listed by:kris seegren
Office:re/max plaza
MLS#:12476814
Source:MLSNI
Price summary
- Price:$304,700
- Price per sq. ft.:$159.2
About this home
Nice quad-level home in desirable Heather Heights - this was the original model home for the subdivision! Gorgeous updated kitchen boasts plenty of cabinets w/pull out shelves, soft-close drawers, pantry closet and moveable island. Appliances feature Jenn-Aire double oven, newer built-in cooktop, stainless dishwasher & microwave. Large living room has convenient coat closet on entry, front window offers plenty of natural light, built in shelves to display your collectibles and it leads to the formal dining room w/sliders to brick patio and view of pretty back yard. One level up has a large landing w/linen closet, 3 spacious bedrooms, all with excellent closet space, neutral wood parquet floors throughout. The main bath is super sharp, recently updated, good amount of cabinet space - shows well. Wander down to the lower level family room with newer sliding doors that lead to ground level brick patio plus a 2nd full bath with sharp updated walk-in shower. Keep going to yet another space to enjoy - a large rec room with built-in shelving all around - use it as spacious in-home office, craft room, play area - great possibilities! Laundry room has several closets and don't miss the storage room at bottom of the stairs with built-in shelving all arond - seriously no lack of storage in this home! And this owner is a gardener - you can tell by her pretty yard :-) Newer driveway and front steps, some windows newer - so well cared for, this is a very nice home - see it soon!
Contact an agent
Home facts
- Year built:1965
- Listing ID #:12476814
- Added:1 day(s) ago
- Updated:October 04, 2025 at 05:42 PM
Rooms and interior
- Bedrooms:3
- Total bathrooms:2
- Full bathrooms:2
- Living area:1,914 sq. ft.
Heating and cooling
- Cooling:Central Air
- Heating:Forced Air, Natural Gas
Structure and exterior
- Year built:1965
- Building area:1,914 sq. ft.
Schools
- High school:Waukegan High School
- Middle school:Jack Benny Middle School
- Elementary school:Oakdale Elementary School
Utilities
- Water:Public
- Sewer:Public Sewer
Finances and disclosures
- Price:$304,700
- Price per sq. ft.:$159.2
- Tax amount:$5,723 (2024)
New listings near 2615 Blanchard Road
- New
 $231,700Active2 beds 2 baths1,158 sq. ft.
$231,700Active2 beds 2 baths1,158 sq. ft.2029 Lloyd Avenue, Waukegan, IL 60085
MLS# 12485660Listed by: RE/MAX PLAZA - New
 $89,900Active1 beds 1 baths450 sq. ft.
$89,900Active1 beds 1 baths450 sq. ft.3170 W Monroe Street #309, Waukegan, IL 60085
MLS# 12486663Listed by: MIDWEST AMERICA REALTY, INC. - New
 $220,000Active4 beds 2 baths1,536 sq. ft.
$220,000Active4 beds 2 baths1,536 sq. ft.802 Pine Street, Waukegan, IL 60085
MLS# 12485219Listed by: FREEDOM REALTY - Open Sat, 12 to 3pmNew
 $465,000Active4 beds 3 baths2,076 sq. ft.
$465,000Active4 beds 3 baths2,076 sq. ft.4520 W Lawn Avenue, Waukegan, IL 60055
MLS# 12483355Listed by: COLDWELL BANKER REALTY - New
 $900,000Active1.52 Acres
$900,000Active1.52 Acres0 Brookside Avenue, Waukegan, IL 60085
MLS# 12483798Listed by: RE/MAX SUBURBAN - New
 $440,000Active4 beds 3 baths2,737 sq. ft.
$440,000Active4 beds 3 baths2,737 sq. ft.4827 W Pebble Beach Drive, Wadsworth, IL 60083
MLS# 12483698Listed by: CHICAGO AREA REALTY INC - New
 $259,000Active3 beds 3 baths1,890 sq. ft.
$259,000Active3 beds 3 baths1,890 sq. ft.918 N Linden Avenue, Waukegan, IL 60085
MLS# 12483304Listed by: URBAN ABODES CHICAGO - New
 $199,900Active3 beds 1 baths1,200 sq. ft.
$199,900Active3 beds 1 baths1,200 sq. ft.302 S Martin Avenue, Waukegan, IL 60085
MLS# 12481077Listed by: HOMESMART CONNECT LLC  $195,000Pending3 beds 1 baths1,191 sq. ft.
$195,000Pending3 beds 1 baths1,191 sq. ft.12766 W Atlantic Avenue, Waukegan, IL 60085
MLS# 12482544Listed by: RE/MAX PLAZA
