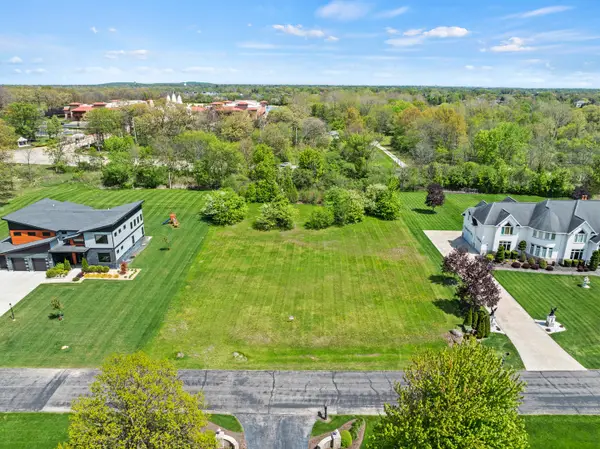30W260 White Oak Lane, Wayne, IL 60184
Local realty services provided by:Results Realty ERA Powered
30W260 White Oak Lane,Wayne, IL 60184
$1,160,000
- 5 Beds
- 6 Baths
- - sq. ft.
- Single family
- Sold
Listed by:jeffrey jordan
Office:re/max all pro - st charles
MLS#:12466959
Source:MLSNI
Sorry, we are unable to map this address
Price summary
- Price:$1,160,000
- Monthly HOA dues:$83.33
About this home
Val-Inspired Custom Home in the Woods of Wayne Nestled on approximately 2.5 acres with serene views of the lake across the street, this one-of-a-kind home offers everything your heart desires. Relax on the wraparound front porch or step inside through double doors into a dramatic 2-story foyer with Juliette balcony, curved staircases, and hand-scraped hardwood floors. From the entry, take in the breathtaking family room with a soaring 25-foot ceiling and massive stone fireplace, flanked by windows overlooking the resort-style backyard. Outdoor living shines with a 20x40 pool (auto cover, diving board, slide), hot tub, firepit, custom paver patio, and built-in benches. Outside the fenced pool area, kids will delight in their own adventure space complete with a tree fort, slide, swings, zip line, and more. The gourmet kitchen boasts high-end appliances, granite countertops, island with breakfast bar, and pantry, while 10-ft ceilings and 8-ft doors on the main level add volume and light. A private first-floor office provides quiet workspace. Upstairs, the primary suite features a tray ceiling, vaulted sitting room with fireplace and skylights, spa-like bath, and a custom walk-in closet. Three additional bedrooms include a Jack-and-Jill bath and private en suite. A walk-up third floor offers endless possibilities. The deep-pour basement impresses with garage access, game and recreation rooms, a full bedroom and bath, plus a theatre room complete with oversized beanbag seating. A true entertainer's dream and private retreat all in one-this extraordinary home redefines luxury living in the Woods of Wayne.
Contact an agent
Home facts
- Year built:2006
- Listing ID #:12466959
- Added:48 day(s) ago
- Updated:October 28, 2025 at 07:43 PM
Rooms and interior
- Bedrooms:5
- Total bathrooms:6
- Full bathrooms:5
- Half bathrooms:1
Heating and cooling
- Cooling:Central Air, Zoned
- Heating:Forced Air, Natural Gas
Structure and exterior
- Roof:Shake
- Year built:2006
Finances and disclosures
- Price:$1,160,000
- Tax amount:$20,942 (2024)
New listings near 30W260 White Oak Lane
 $2,295,000Active8 beds 6 baths6,165 sq. ft.
$2,295,000Active8 beds 6 baths6,165 sq. ft.31w141 Army Trail Road, Wayne, IL 60184
MLS# 12326103Listed by: @PROPERTIES CHRISTIE'S INTERNATIONAL REAL ESTATE $265,000Active0 Acres
$265,000Active0 Acres4N707 White Oak Lane, Wayne, IL 60184
MLS# 12466692Listed by: REDFIN CORPORATION $2,600,000Active5 beds 8 baths7,714 sq. ft.
$2,600,000Active5 beds 8 baths7,714 sq. ft.33W551 Hub Road, Wayne, IL 60184
MLS# 12395688Listed by: BAIRD & WARNER FOX VALLEY - GENEVA $6,499,000Active5 beds 6 baths10,820 sq. ft.
$6,499,000Active5 beds 6 baths10,820 sq. ft.34W093 Army Trail Road, Wayne, IL 60184
MLS# 12383701Listed by: @PROPERTIES CHRISTIE'S INTERNATIONAL REAL ESTATE $189,900Pending1 Acres
$189,900Pending1 AcresLot 5 Anthony Court, Wayne, IL 60184
MLS# 12374389Listed by: RE/MAX LIBERTY $3,195,000Active5 beds 7 baths8,700 sq. ft.
$3,195,000Active5 beds 7 baths8,700 sq. ft.Address Withheld By Seller, Wayne, IL 60184
MLS# 12307281Listed by: CENTURY 21 CIRCLE $1,295,000Active5 beds 5 baths6,404 sq. ft.
$1,295,000Active5 beds 5 baths6,404 sq. ft.33W349 Woodmere Lane, Wayne, IL 60184
MLS# 12280024Listed by: LPT REALTY $2,295,000Active5 beds 7 baths7,924 sq. ft.
$2,295,000Active5 beds 7 baths7,924 sq. ft.34W033 White Thorne Road, Wayne, IL 60184
MLS# 12480753Listed by: LPT REALTY
