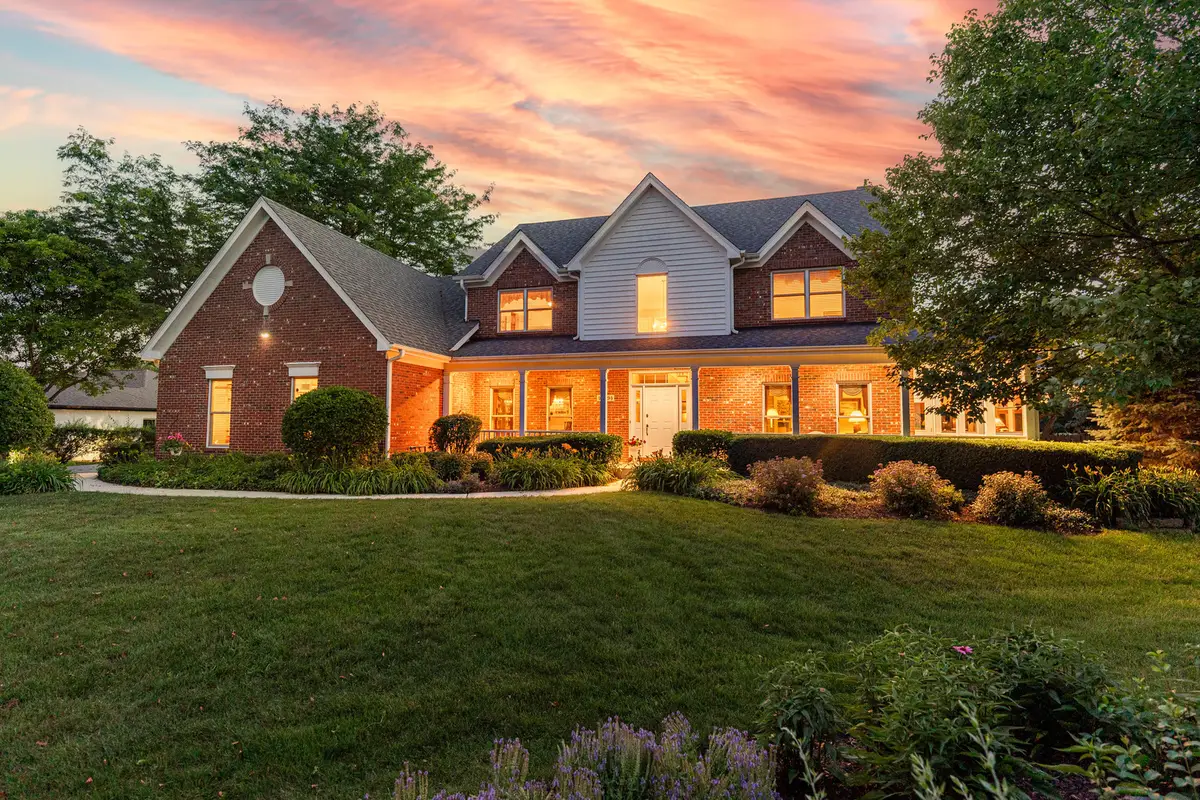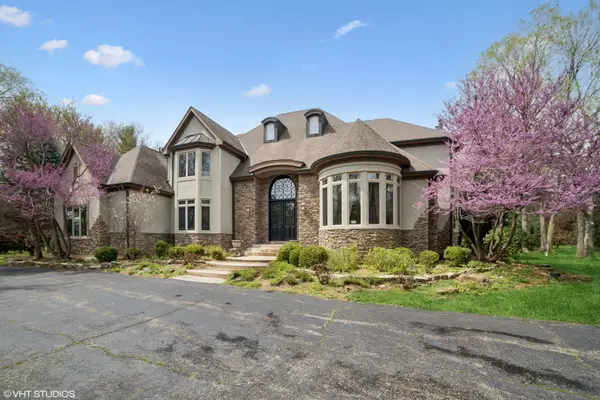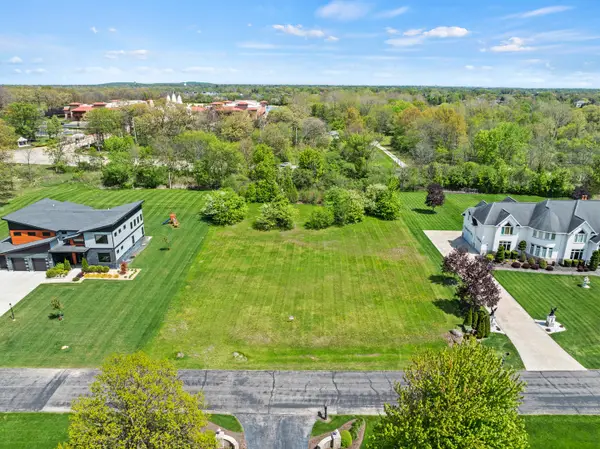4N694 Mountain Ash Drive, Wayne, IL 60184
Local realty services provided by:Results Realty ERA Powered



4N694 Mountain Ash Drive,Wayne, IL 60184
$800,000
- 5 Beds
- 4 Baths
- 4,843 sq. ft.
- Single family
- Pending
Listed by:kari kohler
Office:coldwell banker realty
MLS#:12409099
Source:MLSNI
Price summary
- Price:$800,000
- Price per sq. ft.:$165.19
- Monthly HOA dues:$83.33
About this home
Experience timeless elegance and complete privacy in this impeccably maintained Wayne residence, nestled on a professionally landscaped 1-acre lot. Surrounded by mature trees and lush gardens, this home offers a serene retreat with a fabulous pool and beautifully designed outdoor living spaces. Fall in love with the charming front porch that welcomes you into a home designed for effortless living. Inside, you'll find rich hardwood floors, expansive living areas, and an open floor plan that offers a seamless flow from room to room. The grand foyer, with its soaring ceilings, sets the tone for the elegance found throughout. The formal dining room, adorned with classic wainscoting, detailed trim, and a stunning light fixture, flows seamlessly into the kitchen-featuring high-end stainless-steel appliances, a built-in seating desk, and abundant cabinetry. Gather in the light-filled eating area for casual meals, with direct access to your private backyard and sparkling pool-perfect for indoor-outdoor living. The living room, enhanced by elegant millwork, opens through French doors into the beautiful family room, centered around a grand fireplace, perfect for entertaining family and guests. The stunning four-seasons room is filled with natural light and charm, featuring walls of windows, warm shiplap detailing, and a brick accent wall-offering a cozy yet airy space to enjoy year-round comfort and scenic backyard views. The main level is completed by a refined full bathroom, a laundry room with additional storage and the convenience of exterior access, and a first-floor bedroom with a built-in desk and shelving. The primary bedroom impresses with a dramatic vaulted ceiling, a generous walk-in closet, and a luxurious, spa-like primary bathroom. Expansive and thoughtfully designed, the additional bedrooms each offer walk-in closets and convenient access to a full bath. The finished lower level offers exceptional versatility, featuring a spacious recreation room, a secondary family room, a home office with an en-suite bath that can also serve as an additional bedroom, and abundant storage. Enjoy peace of mind with a newer roof (2023), updated HVAC system, and a range of thoughtful upgrades that make this home truly move-in ready. You're just minutes from miles of walking and biking, with Pratt's Wayne Woods and Dunham Forest Preserve close by. Ideally located near Route 59, Army Trail Road, and Route 64, this home provides convenient access to I-355, I-88, and I-90-offering seamless travel for commuters or effortless weekend getaways.
Contact an agent
Home facts
- Year built:1997
- Listing Id #:12409099
- Added:36 day(s) ago
- Updated:August 07, 2025 at 07:37 PM
Rooms and interior
- Bedrooms:5
- Total bathrooms:4
- Full bathrooms:4
- Living area:4,843 sq. ft.
Heating and cooling
- Cooling:Central Air
- Heating:Natural Gas
Structure and exterior
- Roof:Asphalt
- Year built:1997
- Building area:4,843 sq. ft.
- Lot area:1 Acres
Schools
- High school:South Elgin High School
- Middle school:Kenyon Woods Middle School
- Elementary school:Wayne Elementary School
Finances and disclosures
- Price:$800,000
- Price per sq. ft.:$165.19
- Tax amount:$13,768 (2024)
New listings near 4N694 Mountain Ash Drive
- New
 $2,450,000Active6 beds 7 baths8,130 sq. ft.
$2,450,000Active6 beds 7 baths8,130 sq. ft.34W791 Army Trail Road, Wayne, IL 60184
MLS# 12434195Listed by: @PROPERTIES CHRISTIE'S INTERNATIONAL REAL ESTATE  $1,195,000Active4 beds 5 baths6,233 sq. ft.
$1,195,000Active4 beds 5 baths6,233 sq. ft.32W634 Oak Lawn Farm Road, Wayne, IL 60184
MLS# 12413218Listed by: EXP REALTY $725,000Pending4 beds 3 baths3,634 sq. ft.
$725,000Pending4 beds 3 baths3,634 sq. ft.6N356 Dunham Road, Wayne, IL 60184
MLS# 12283675Listed by: DENNIS BIEDRON, BROKER $2,295,000Active8 beds 6 baths6,165 sq. ft.
$2,295,000Active8 beds 6 baths6,165 sq. ft.31w141 Army Trail Road, Wayne, IL 60184
MLS# 12326103Listed by: @PROPERTIES CHRISTIE'S INTERNATIONAL REAL ESTATE- New
 $265,000Active0 Acres
$265,000Active0 Acres4N707 White Oak Lane, Wayne, IL 60184
MLS# 12431786Listed by: REDFIN CORPORATION  $2,600,000Active5 beds 8 baths7,714 sq. ft.
$2,600,000Active5 beds 8 baths7,714 sq. ft.33W551 Hub Road, Wayne, IL 60184
MLS# 12395688Listed by: BAIRD & WARNER FOX VALLEY - GENEVA $6,499,000Active5 beds 6 baths10,820 sq. ft.
$6,499,000Active5 beds 6 baths10,820 sq. ft.34W093 Army Trail Road, Wayne, IL 60184
MLS# 12383701Listed by: @PROPERTIES CHRISTIE'S INTERNATIONAL REAL ESTATE $189,900Active1 Acres
$189,900Active1 AcresLot 5 Anthony Court, Wayne, IL 60184
MLS# 12374389Listed by: RE/MAX LIBERTY $165,000Pending1.82 Acres
$165,000Pending1.82 Acres30w201 Dean Court, Wayne, IL 60184
MLS# 12369754Listed by: 24 HOUR REAL ESTATE LLC
