1066 Trillium Trail, West Chicago, IL 60185
Local realty services provided by:Results Realty ERA Powered
1066 Trillium Trail,West Chicago, IL 60185
$899,900
- 3 Beds
- 2 Baths
- 2,500 sq. ft.
- Single family
- Active
Listed by: melanie young
Office: keller williams premiere properties
MLS#:12459206
Source:MLSNI
Price summary
- Price:$899,900
- Price per sq. ft.:$359.96
- Monthly HOA dues:$3.33
About this home
This remarkable new build opportunity embodies modern living for the discerning buyer on a large nearly 1/2 acre lot. It is a unique chance to put your personal touch on both the layout and the finishes of an approximately 2500 sq. ft. (above grade) new construction ranch home in DuPage County. The wooded parcel is tucked away in the back of an established neighborhood offering both privacy and instant community not typically found in new construction subdivisions. The front porch says "Welcome home!" and the rest says "Stay a while!" An open floor plan connects kitchen, living room, and dining together for a modern, versatile layout. If you need your own space, the 4 season sun room or 12'x15' patio provide the perfect oasis. Hardwood floors add elegance to the 12' vaulted ceilings in the Kitchen, Great Room, and Dining areas. A second bedroom and third bedroom or office make sure you are not compromising elbow room. You'll love the 3 car attached garage. A main floor laundry room ensures that you are getting one-level living while a full basement (9' pour with rough in plumbing) provide additional opportunities to build out entertainment and living space. Local features: 5 minute drive to Metra. Nearby access to parks and paths including the Great Western Trail and Wheaton Academy. Other plans are available to build including custom 2 story plans. The marketing photos and floor plans are of a similar home built in a different location. Designed to meet your needs today and beyond, make this ranch home your forever home.
Contact an agent
Home facts
- Year built:2026
- Listing ID #:12459206
- Added:97 day(s) ago
- Updated:December 17, 2025 at 10:28 PM
Rooms and interior
- Bedrooms:3
- Total bathrooms:2
- Full bathrooms:2
- Living area:2,500 sq. ft.
Heating and cooling
- Cooling:Central Air
- Heating:Natural Gas
Structure and exterior
- Roof:Asphalt
- Year built:2026
- Building area:2,500 sq. ft.
- Lot area:0.46 Acres
Schools
- High school:Community High School
- Middle school:Leman Middle School
- Elementary school:Wegner Elementary School
Utilities
- Water:Public
- Sewer:Public Sewer
Finances and disclosures
- Price:$899,900
- Price per sq. ft.:$359.96
- Tax amount:$4,323 (2024)
New listings near 1066 Trillium Trail
- Open Sat, 12 to 2pmNew
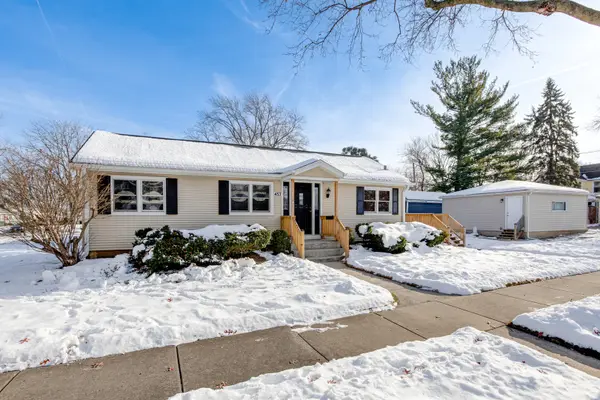 $300,000Active2 beds 2 baths1,000 sq. ft.
$300,000Active2 beds 2 baths1,000 sq. ft.453 Ingalton Avenue, West Chicago, IL 60185
MLS# 12532865Listed by: RE/MAX CORNERSTONE - New
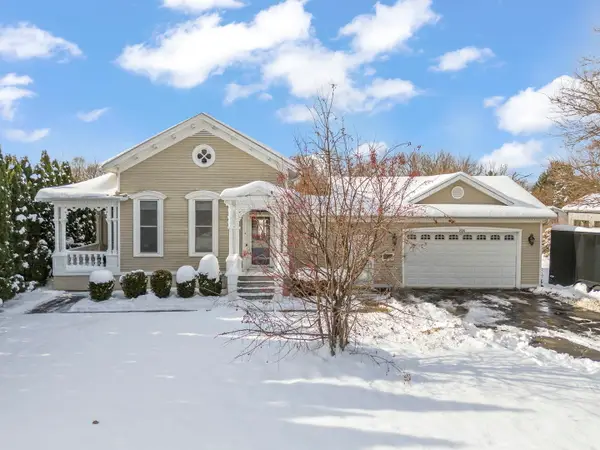 $500,000Active4 beds 2 baths1,730 sq. ft.
$500,000Active4 beds 2 baths1,730 sq. ft.800 Ingalton Avenue, West Chicago, IL 60185
MLS# 12519089Listed by: KELLER WILLIAMS PREMIERE PROPERTIES - New
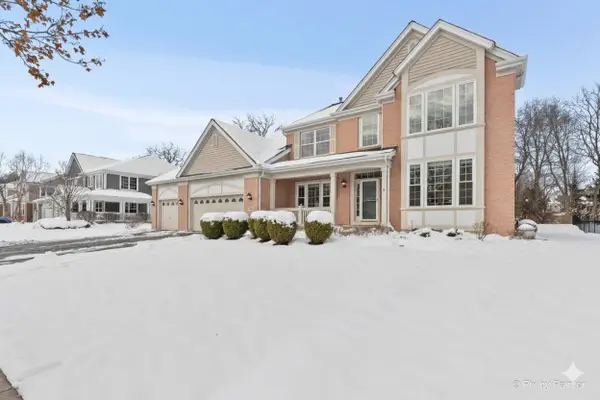 $685,108Active4 beds 3 baths3,619 sq. ft.
$685,108Active4 beds 3 baths3,619 sq. ft.2647 Bainbridge Boulevard, West Chicago, IL 60185
MLS# 12529552Listed by: KELLER WILLIAMS INSPIRE - GENEVA 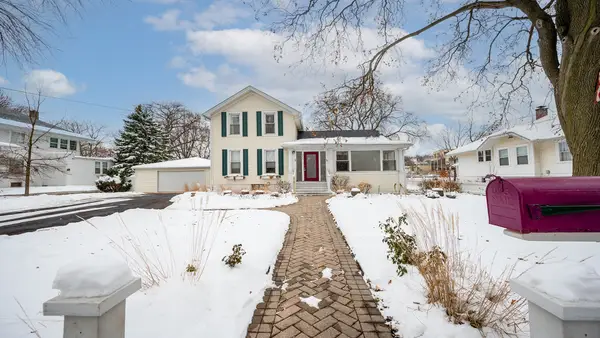 $359,900Active3 beds 3 baths1,618 sq. ft.
$359,900Active3 beds 3 baths1,618 sq. ft.323 W Washington Street, West Chicago, IL 60185
MLS# 12528797Listed by: COLDWELL BANKER REAL ESTATE GROUP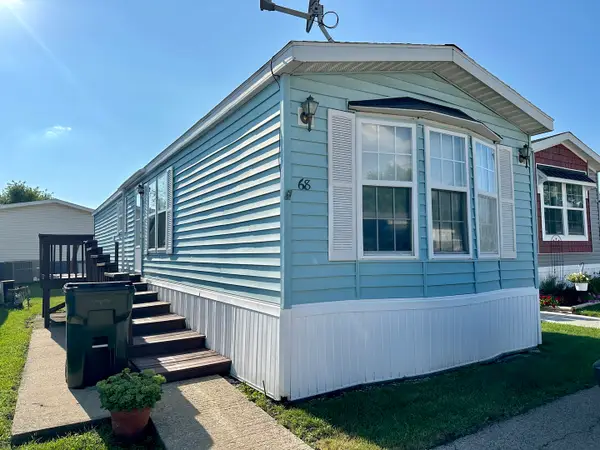 $29,000Active2 beds 1 baths
$29,000Active2 beds 1 baths27W370 Geneva Road #68, West Chicago, IL 60185
MLS# 12523582Listed by: FATHOM REALTY IL LLC $275,000Pending3 beds 2 baths1,600 sq. ft.
$275,000Pending3 beds 2 baths1,600 sq. ft.Address Withheld By Seller, West Chicago, IL 60185
MLS# 12512590Listed by: RE/MAX CORNERSTONE $225,000Active0.86 Acres
$225,000Active0.86 Acres155 S Oakwood Avenue, West Chicago, IL 60185
MLS# 12433813Listed by: RE/MAX SUBURBAN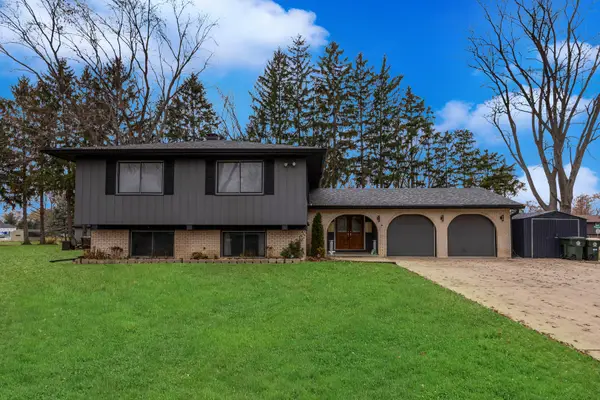 $626,000Active5 beds 3 baths2,719 sq. ft.
$626,000Active5 beds 3 baths2,719 sq. ft.4N580 Chatham Court, West Chicago, IL 60185
MLS# 12522578Listed by: EXECUTIVE REALTY GROUP LLC $425,000Pending4 beds 3 baths2,315 sq. ft.
$425,000Pending4 beds 3 baths2,315 sq. ft.29W174 Pomeroy Street, West Chicago, IL 60185
MLS# 12519751Listed by: SOUTHWESTERN REAL ESTATE, INC.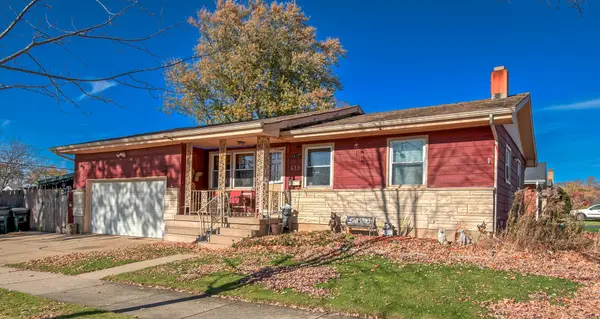 $309,500Pending3 beds 3 baths1,300 sq. ft.
$309,500Pending3 beds 3 baths1,300 sq. ft.419 Glen Street, West Chicago, IL 60185
MLS# 12517858Listed by: WACLAW SMOLEN
