30W010 Smith Road, West Chicago, IL 60185
Local realty services provided by:ERA Naper Realty
30W010 Smith Road,West Chicago, IL 60185
$1,390,000
- 5 Beds
- 6 Baths
- 8,000 sq. ft.
- Single family
- Active
Listed by: thomas zimka
Office: baird & warner
MLS#:12361022
Source:MLSNI
Price summary
- Price:$1,390,000
- Price per sq. ft.:$173.75
About this home
WAYNE TOWNSHIP unincorporated WEST CHICAGO. Welcome to your vacation-inspired luxury home BUILDERS CUSTOM-BUILT ranch estate sitting on 6 acres, with your own PRIVATE lake! Lake is spring-fed and stocked with Largemouth Bass! The home is a CALIFORNIA/COLORADO Contemporary with 5 Bedrooms and 5.1 Baths. Enter the property on your CIRCULAR PAVING BRICK DRIVEWAY! Easy access in and out! Oversized 4 car Garage Side Load with added parking area for a DOZEN car. Garage has heat & AC for Car Collector/Enthusiast! Double door entry to a 20x20 foyer. with vaulted Beam Ceiling that has a huge LOFT above that host a stone fireplace, perfect for a TV room or Billiards! Great room is perfect for Entertaining or Family parties, with a OPEN CONCEPT. The Kitchen is a chef's dream, Granite Counters, Huge Island, SUB ZERO frig, VIKING Professional Cooktop & Range, Built in Double Oven. It all overlooks your deck and BRICK PATIO that surrounds your inground pool. Great views of your PRIVATE SPRING-FED LAKE. Home features 2 Master Suites, one with FIREPLACE AND Balcony. Two of the Bedrooms share a Jack & Jill Bath with separate power rooms. All have Walk-In closets! There is both a THREE SEASON & Tropical HOTTUB Room, Surrounded by live plants all year round. The Lower level features a WORKOUT Room, and a KOHLER Enviromental Habitat with Steam, wind, rain or Sauna room with separate shower area. The home is a YEAR-ROUND VACATION Resort!! 7800 sq ft of Living space. ALL DATES APPROX: Roof 4-5 years young, Heating & AC systems, 3-4 years young. Original Owner (Builders Home) CURRENT APPRAISAL ON FILE
Contact an agent
Home facts
- Year built:1987
- Listing ID #:12361022
- Added:905 day(s) ago
- Updated:December 29, 2025 at 11:54 AM
Rooms and interior
- Bedrooms:5
- Total bathrooms:6
- Full bathrooms:5
- Half bathrooms:1
- Living area:8,000 sq. ft.
Heating and cooling
- Cooling:Central Air, Zoned
- Heating:Individual Room Controls, Sep Heating Systems - 2+, Steam, Zoned
Structure and exterior
- Roof:Asphalt
- Year built:1987
- Building area:8,000 sq. ft.
- Lot area:6 Acres
Schools
- High school:Bartlett High School
- Middle school:East View Middle School
- Elementary school:Hawk Hollow Elementary School
Finances and disclosures
- Price:$1,390,000
- Price per sq. ft.:$173.75
- Tax amount:$25,626 (2022)
New listings near 30W010 Smith Road
- New
 $350,500Active6 beds 2 baths1,761 sq. ft.
$350,500Active6 beds 2 baths1,761 sq. ft.144 E Pomeroy Street, West Chicago, IL 60185
MLS# 12535483Listed by: REALTY ADVISORS ELITE - New
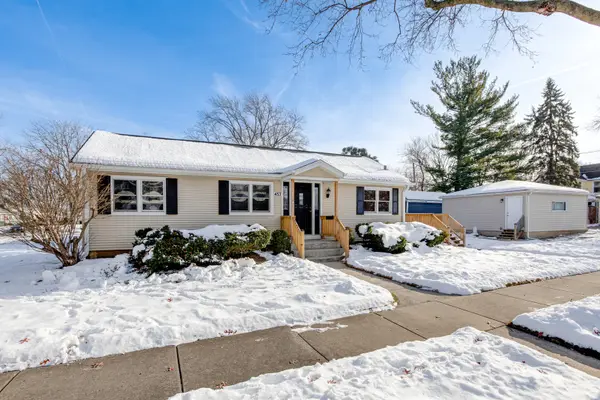 $299,900Active2 beds 2 baths1,000 sq. ft.
$299,900Active2 beds 2 baths1,000 sq. ft.453 Ingalton Avenue, West Chicago, IL 60185
MLS# 12532865Listed by: RE/MAX CORNERSTONE 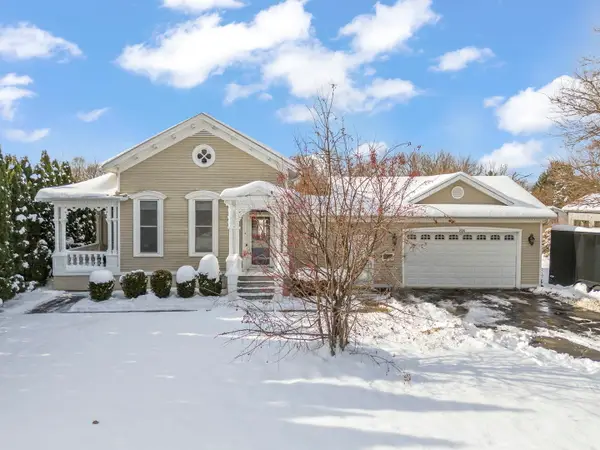 $500,000Active4 beds 2 baths1,730 sq. ft.
$500,000Active4 beds 2 baths1,730 sq. ft.800 Ingalton Avenue, West Chicago, IL 60185
MLS# 12519089Listed by: KELLER WILLIAMS PREMIERE PROPERTIES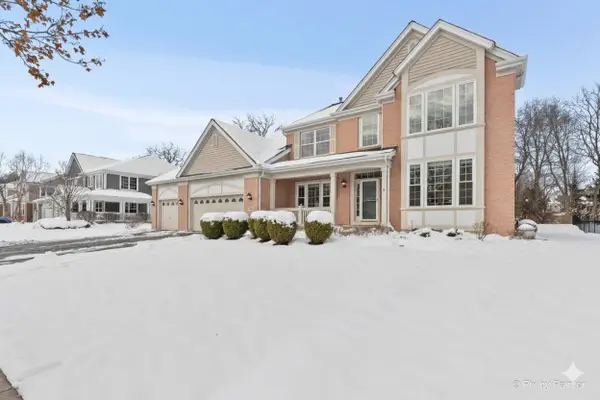 $685,108Active4 beds 3 baths3,619 sq. ft.
$685,108Active4 beds 3 baths3,619 sq. ft.2647 Bainbridge Boulevard, West Chicago, IL 60185
MLS# 12529552Listed by: KELLER WILLIAMS INSPIRE - GENEVA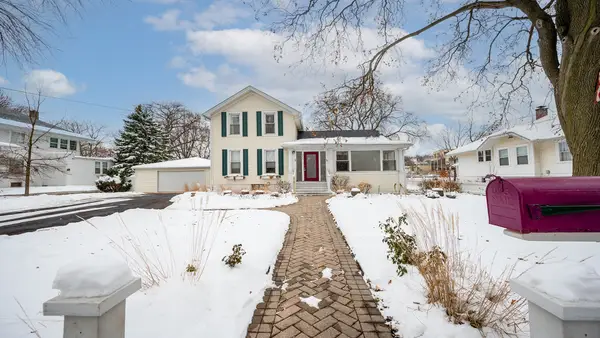 $359,900Active3 beds 3 baths1,618 sq. ft.
$359,900Active3 beds 3 baths1,618 sq. ft.323 W Washington Street, West Chicago, IL 60185
MLS# 12528797Listed by: COLDWELL BANKER REAL ESTATE GROUP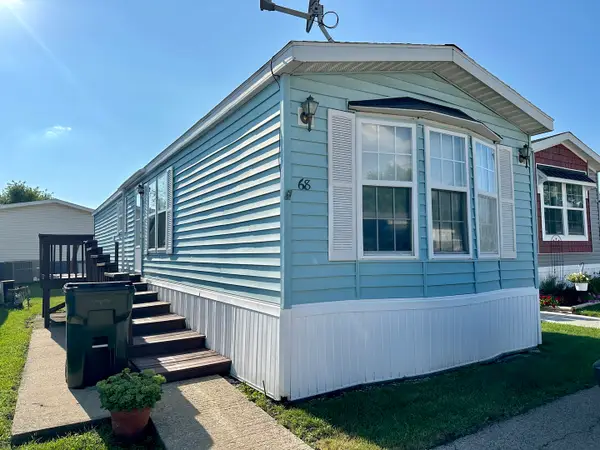 $29,000Pending2 beds 1 baths
$29,000Pending2 beds 1 baths27W370 Geneva Road #68, West Chicago, IL 60185
MLS# 12523582Listed by: FATHOM REALTY IL LLC $275,000Pending3 beds 2 baths1,600 sq. ft.
$275,000Pending3 beds 2 baths1,600 sq. ft.Address Withheld By Seller, West Chicago, IL 60185
MLS# 12512590Listed by: RE/MAX CORNERSTONE $225,000Active0.86 Acres
$225,000Active0.86 Acres155 S Oakwood Avenue, West Chicago, IL 60185
MLS# 12433813Listed by: RE/MAX SUBURBAN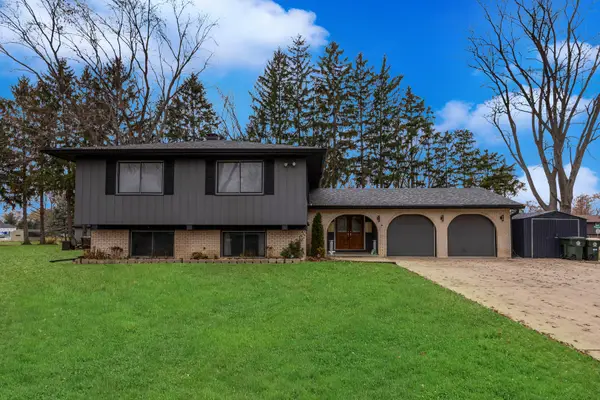 $626,000Active5 beds 3 baths2,719 sq. ft.
$626,000Active5 beds 3 baths2,719 sq. ft.4N580 Chatham Court, West Chicago, IL 60185
MLS# 12522578Listed by: EXECUTIVE REALTY GROUP LLC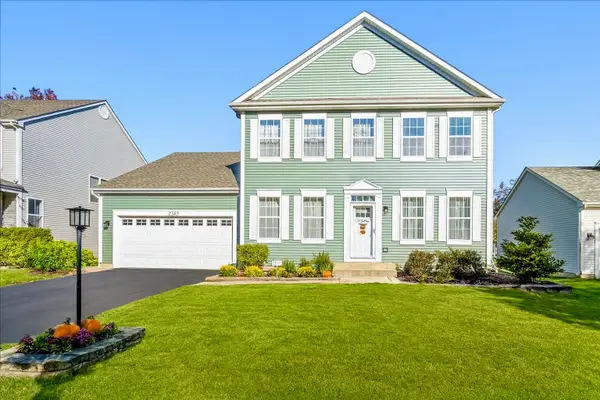 $525,000Pending4 beds 4 baths2,576 sq. ft.
$525,000Pending4 beds 4 baths2,576 sq. ft.2385 Barnhart Street, West Chicago, IL 60185
MLS# 12516954Listed by: CENTURY 21 INTEGRA
