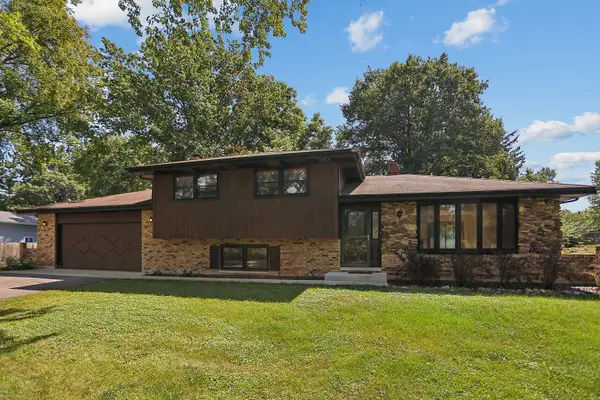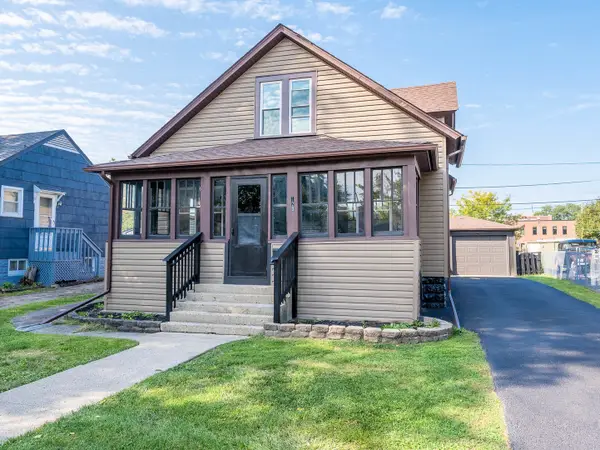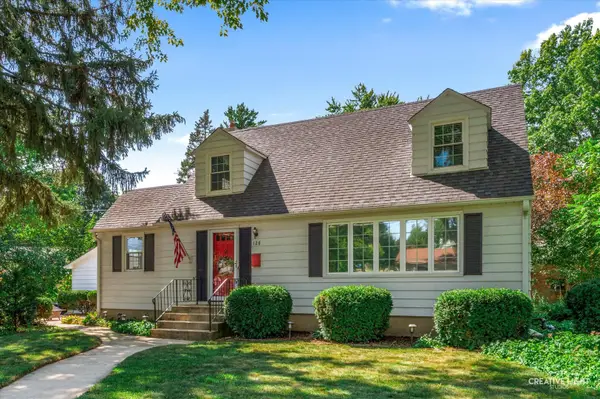3N030 Morningside Avenue, West Chicago, IL 60185
Local realty services provided by:ERA Naper Realty
Listed by:lance kammes
Office:re/max suburban
MLS#:12431185
Source:MLSNI
Price summary
- Price:$1,895,000
- Price per sq. ft.:$276.32
About this home
ARCHITECTURAL MASTERPIECE ON 11.54 ACRES WITH EQUESTIAN APPEAL & RESORT-STYLE LIVING! Experience the pinnacle of Prairie Ranch-style living in this breathtaking 6-bedroom, 5-bathroom estate designed by Robert E. Dwyer, a protege of Frank Lloyd Wright. Spanning approximately 6,857 square feet, this architectural gem seamlessly blends timeless design with modern luxury, nestled on 11.54 acres of verdant, equestrian-friendly landscape. Crafted with an emphasis on harmony and natural beauty, the home features open concept living and dining spaces ideal for both intimate gatherings and grand entertaining. These spaces are the heart of the home, boasting natural materials, built-in furnishings, intricate ceiling woodwork, and a striking natural stone gas fireplace. The kitchen is a culinary dream with granite countertops, flat-panel cabinetry, and premium appliances-all designed for style, function, and flow. Adjacent, a climate-controlled four-season room offers floor-to-ceiling windows that bathe the space in natural light and offer tranquil views of the pond and fountain. Retreat to the main bedroom suite, a sanctuary with custom built-ins, a stone fireplace, and a spa-like en suite featuring a sunken tub. A dedicated fitness room offers inspiring views, natural light, and plenty of space for your favorite workout equipment. The fully finished walk-out basement is an entertainer's paradise, complete with a second kitchen, billiard room, shuffleboard, two bars, full bath, and recreation areas-ideal for hosting unforgettable gatherings. Additional features include: Heated 5-car garage with ample storage, Wrap-around, maintenance-free deck, Stamped concrete patio with large in-ground swimming pool, Serene, stocked pond with fountain, Versatile storage shed-convertible into a barn, Private entrance for business. in-law or college age accommodations. Located just minutes from downtown St. Charles, Wheaton, and award-winning Wheaton Academy, this estate offers the perfect balance of privacy, luxury, and accessibility. It is a rare opportunity to own a true work of art inspired by Frank Lloyd Wright's legacy. Come experience an unmatched lifestyle-where every detail is designed to inspire.
Contact an agent
Home facts
- Year built:1977
- Listing ID #:12431185
- Added:57 day(s) ago
- Updated:September 25, 2025 at 01:28 PM
Rooms and interior
- Bedrooms:6
- Total bathrooms:5
- Full bathrooms:5
- Living area:6,858 sq. ft.
Heating and cooling
- Cooling:Central Air, Electric, Zoned
- Heating:Forced Air, Individual Room Controls, Natural Gas, Zoned
Structure and exterior
- Roof:Shake
- Year built:1977
- Building area:6,858 sq. ft.
- Lot area:11.54 Acres
Schools
- High school:Community High School
- Middle school:Benjamin Middle School
- Elementary school:Evergreen Elementary School
Finances and disclosures
- Price:$1,895,000
- Price per sq. ft.:$276.32
- Tax amount:$25,691 (2024)
New listings near 3N030 Morningside Avenue
- Open Sun, 12 to 3pmNew
 $350,000Active3 beds 4 baths1,717 sq. ft.
$350,000Active3 beds 4 baths1,717 sq. ft.29W139 Barnes Avenue, West Chicago, IL 60185
MLS# 12480532Listed by: COLDWELL BANKER REAL ESTATE GROUP - New
 $525,000Active4 beds 4 baths2,354 sq. ft.
$525,000Active4 beds 4 baths2,354 sq. ft.200 Fulton Street, West Chicago, IL 60185
MLS# 12477898Listed by: BERKSHIRE HATHAWAY HOMESERVICES STARCK REAL ESTATE - New
 $225,000Active1 beds 2 baths1,144 sq. ft.
$225,000Active1 beds 2 baths1,144 sq. ft.550 Main Street #215, West Chicago, IL 60185
MLS# 12475970Listed by: UTOPIA REAL ESTATE INC. - New
 $399,900Active3 beds 2 baths1,999 sq. ft.
$399,900Active3 beds 2 baths1,999 sq. ft.30W520 Arbor Lane, West Chicago, IL 60185
MLS# 12474159Listed by: ONE SOURCE REALTY - New
 $345,108Active3 beds 2 baths1,323 sq. ft.
$345,108Active3 beds 2 baths1,323 sq. ft.821 Bishop Street, West Chicago, IL 60185
MLS# 12471798Listed by: KELLER WILLIAMS INSPIRE - GENEVA - New
 $360,000Active3 beds 3 baths1,890 sq. ft.
$360,000Active3 beds 3 baths1,890 sq. ft.30W535 Avard Road, West Chicago, IL 60185
MLS# 12470218Listed by: DEI REALTY LLC  $225,000Pending0.86 Acres
$225,000Pending0.86 Acres228 Chicago Street, West Chicago, IL 60185
MLS# 12433813Listed by: RE/MAX SUBURBAN $319,900Active4 beds 1 baths1,170 sq. ft.
$319,900Active4 beds 1 baths1,170 sq. ft.129 W Blair Street, West Chicago, IL 60185
MLS# 12470644Listed by: GRANDVIEW REALTY LLC $899,900Active3 beds 2 baths2,500 sq. ft.
$899,900Active3 beds 2 baths2,500 sq. ft.1066 Trillium Trail, West Chicago, IL 60185
MLS# 12459206Listed by: KELLER WILLIAMS PREMIERE PROPERTIES $315,000Pending3 beds 2 baths1,339 sq. ft.
$315,000Pending3 beds 2 baths1,339 sq. ft.128 S Oakwood Avenue, West Chicago, IL 60185
MLS# 12468927Listed by: LEGACY PROPERTIES, A SARAH LEONARD COMPANY, LLC
