685 Rosewood Drive, West Chicago, IL 60185
Local realty services provided by:ERA Naper Realty
685 Rosewood Drive,West Chicago, IL 60185
$650,000
- 5 Beds
- 4 Baths
- - sq. ft.
- Single family
- Sold
Listed by: heide greiff
Office: coldwell banker real estate group
MLS#:12514158
Source:MLSNI
Sorry, we are unable to map this address
Price summary
- Price:$650,000
About this home
Custom-Built Two-Story in Desirable Forest Trails Subdivision. This location compares to none-backing to both the Illinois Prairie Path and Great Western Trail, offering both privacy and scenic views. Step inside to a welcoming two-story foyer that sets the tone for the home's impressive design with gleaming wood floors. A front den with built-in shelving provides the perfect home office or reading nook, while the open living room features large windows that fill the space with natural light. Double doors lead to the formal dining room with sliding glass doors opening to the expansive deck-ideal for entertaining with gas grill and heat lamp. The chef's kitchen boosts ample cabinetry, a spacious island with seating, gleaming granite countertops, and a double oven and a charming window seat over looking the backyard. It flows seamlessly into the family room with vaulted ceilings, where a stunning Jotul wood-burning fireplace is flanked by custom bookcases, complemented by skylights and a large picture window overlooking the backyard. A spacious mudroom with double closets connects to the three-car garage, offering plenty of storage and functionality. A conveniently located half bath completes the main level. Upstairs, you'll find an impressive primary suite featuring vaulted ceilings and an adjoining sitting room with its own closet-perfect for a private office, nursery, or relaxation space. The fully updated primary bath is designed to impress, showcasing double sinks, illuminated vanity mirrors, a walk-in closet, a soaker tub overlooking the backyard, and a luxurious shower with body sprays, rainfall shower head, and handheld wand with glass doors, detailed tile surround, and heated tile floors. Three additional generously sized bedrooms-each with vaulted ceilings, large closets, and new carpet-share a beautifully updated hall bath featuring double sinks, a tiled tub surround with glass doors, tile floors, and modern finishes throughout. The fully finished basement offers exceptional additional living space, including a large recreation room, a fifth bedroom, a third full bathroom, a laundry room, and a dedicated storage room-perfect for guests, hobbies, or extended family living. Located in the sought-after Forest Trails Subdivision within highly rated District 25 schools and just minutes from parks, forest preserves, and Wheaton Academy-this home offers the perfect blend of comfort, craftsmanship, and convenience. Updates include: 2025 - New carpet (bedrooms/stairs) and new washer/dryer; 2019 - Bathroom remodels; 2018 - Kitchen cabinets painted; 2017 - New front door; 2015 - Pella windows , Painted cedar siding; 2007 - Roof with 50-year shingles. If you're seeking a close proximity to all that West Chicago has to offer, look no further! Make this your next move!
Contact an agent
Home facts
- Year built:1991
- Listing ID #:12514158
- Added:42 day(s) ago
- Updated:December 24, 2025 at 08:12 AM
Rooms and interior
- Bedrooms:5
- Total bathrooms:4
- Full bathrooms:3
- Half bathrooms:1
Heating and cooling
- Cooling:Central Air
- Heating:Forced Air, Natural Gas
Structure and exterior
- Roof:Asphalt
- Year built:1991
Schools
- High school:Community High School
- Middle school:Benjamin Middle School
- Elementary school:Evergreen Elementary School
Utilities
- Water:Public
- Sewer:Public Sewer
Finances and disclosures
- Price:$650,000
- Tax amount:$14,349 (2024)
New listings near 685 Rosewood Drive
- New
 $350,500Active6 beds 2 baths1,761 sq. ft.
$350,500Active6 beds 2 baths1,761 sq. ft.144 E Pomeroy Street, West Chicago, IL 60185
MLS# 12535483Listed by: REALTY ADVISORS ELITE - New
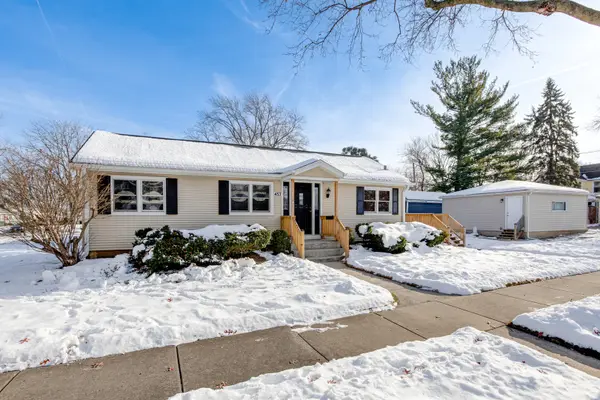 $300,000Active2 beds 2 baths1,000 sq. ft.
$300,000Active2 beds 2 baths1,000 sq. ft.453 Ingalton Avenue, West Chicago, IL 60185
MLS# 12532865Listed by: RE/MAX CORNERSTONE 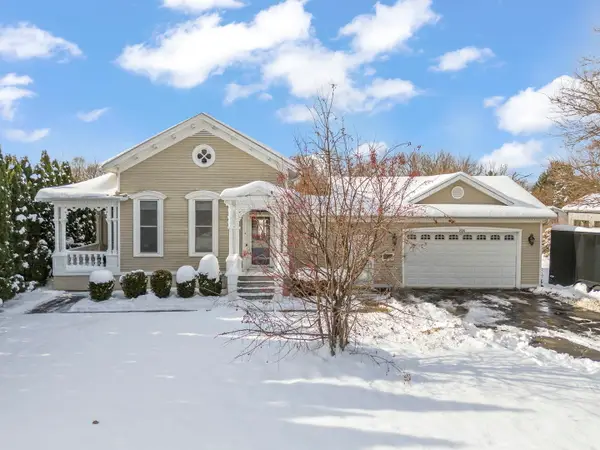 $500,000Active4 beds 2 baths1,730 sq. ft.
$500,000Active4 beds 2 baths1,730 sq. ft.800 Ingalton Avenue, West Chicago, IL 60185
MLS# 12519089Listed by: KELLER WILLIAMS PREMIERE PROPERTIES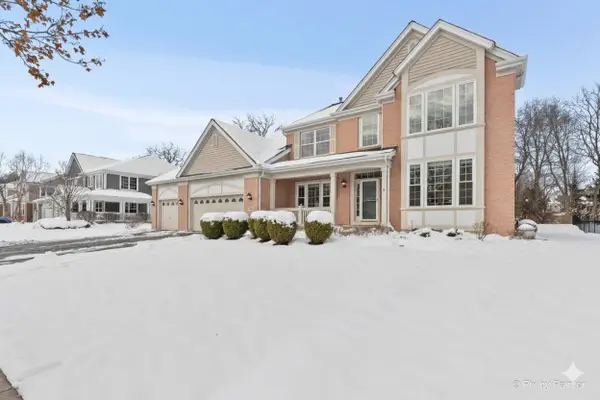 $685,108Active4 beds 3 baths3,619 sq. ft.
$685,108Active4 beds 3 baths3,619 sq. ft.2647 Bainbridge Boulevard, West Chicago, IL 60185
MLS# 12529552Listed by: KELLER WILLIAMS INSPIRE - GENEVA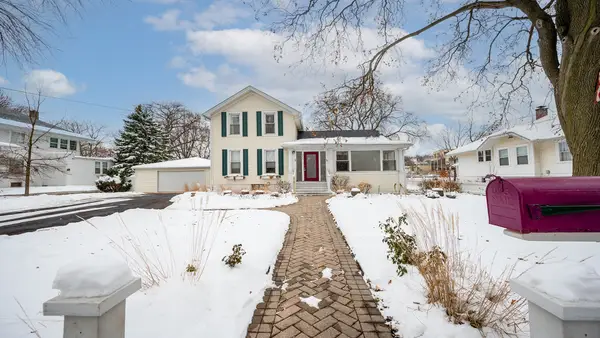 $359,900Active3 beds 3 baths1,618 sq. ft.
$359,900Active3 beds 3 baths1,618 sq. ft.323 W Washington Street, West Chicago, IL 60185
MLS# 12528797Listed by: COLDWELL BANKER REAL ESTATE GROUP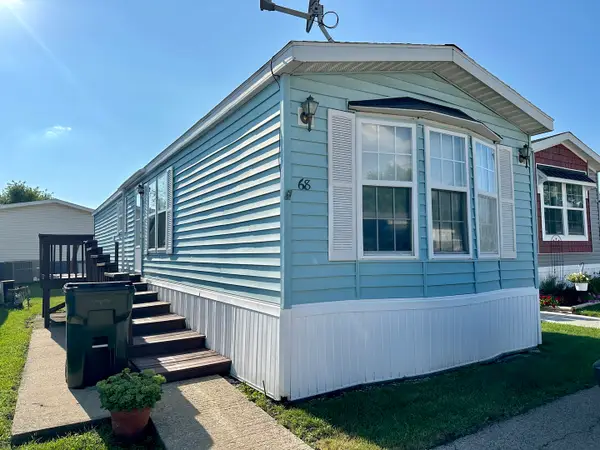 $29,000Pending2 beds 1 baths
$29,000Pending2 beds 1 baths27W370 Geneva Road #68, West Chicago, IL 60185
MLS# 12523582Listed by: FATHOM REALTY IL LLC $275,000Pending3 beds 2 baths1,600 sq. ft.
$275,000Pending3 beds 2 baths1,600 sq. ft.Address Withheld By Seller, West Chicago, IL 60185
MLS# 12512590Listed by: RE/MAX CORNERSTONE $225,000Active0.86 Acres
$225,000Active0.86 Acres155 S Oakwood Avenue, West Chicago, IL 60185
MLS# 12433813Listed by: RE/MAX SUBURBAN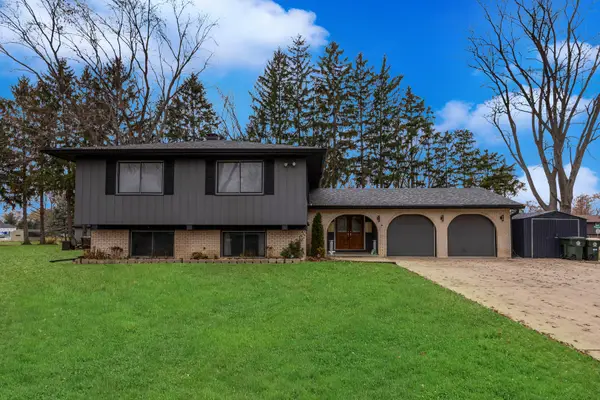 $626,000Active5 beds 3 baths2,719 sq. ft.
$626,000Active5 beds 3 baths2,719 sq. ft.4N580 Chatham Court, West Chicago, IL 60185
MLS# 12522578Listed by: EXECUTIVE REALTY GROUP LLC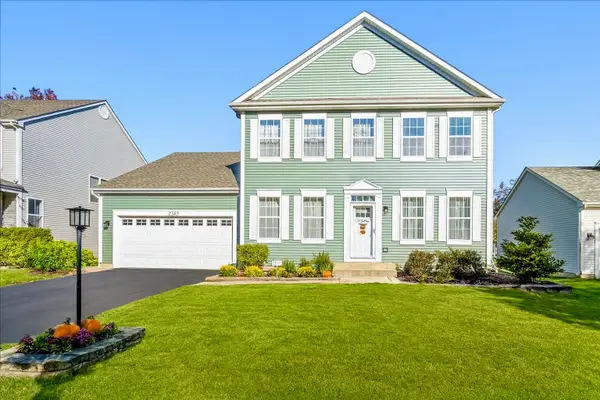 $525,000Pending4 beds 4 baths2,576 sq. ft.
$525,000Pending4 beds 4 baths2,576 sq. ft.2385 Barnhart Street, West Chicago, IL 60185
MLS# 12516954Listed by: CENTURY 21 INTEGRA
