840 Hampton Course, West Chicago, IL 60185
Local realty services provided by:ERA Naper Realty
840 Hampton Course,West Chicago, IL 60185
$550,000
- 4 Beds
- 3 Baths
- 2,717 sq. ft.
- Single family
- Pending
Listed by: cindy banks
Office: re/max cornerstone
MLS#:12500930
Source:MLSNI
Price summary
- Price:$550,000
- Price per sq. ft.:$202.43
About this home
This beauty is only minutes from NW Central DuPage Hospital, the METRA train to Chicago, Wheaton Academy, the Prairie Path and numerous restaurants and shopping. This meticulously maintained custom-built home is perfectly positioned on a premium lot siding to open space. Quality craftsmanship is showcased throughout with rich woodwork, quartz countertops (2023), custom ceiling beams, and gleaming hardwood floors. A welcoming two-story foyer opens to a thoughtfully designed floor plan. The spacious living room flows seamlessly into the formal dining area - ideal for entertaining. The upgraded kitchen features a large island, quartz surfaces, and a sunny breakfast area. Adjacent to the kitchen, the inviting family room offers a warm brick fireplace, abundant natural light, and a dramatic beamed ceiling. A convenient first-floor laundry/mudroom connects to the finished garage, which includes a service door to the fenced yard. A versatile first-floor office/music room provides additional flexibility. Upstairs, the expansive primary suite offers two walk-in closets and a luxurious bath with dual vanities, a whirlpool tub, and an oversized shower. Three additional bedrooms and a full hall bath complete the second level. The finished basement adds even more living space, featuring a recreation area, exercise zone, and generous storage. This home combines elegance, comfort, and functionality - truly a 10+. Updates include: Whole House Generator (2025), Water Heater (2025), House Stained (2025), Leaf Guard (2025), Sump Pump (2023), Washer & Dryer (2021) and Pella Windows (2010).
Contact an agent
Home facts
- Year built:1996
- Listing ID #:12500930
- Added:49 day(s) ago
- Updated:December 17, 2025 at 10:28 PM
Rooms and interior
- Bedrooms:4
- Total bathrooms:3
- Full bathrooms:2
- Half bathrooms:1
- Living area:2,717 sq. ft.
Heating and cooling
- Cooling:Central Air
- Heating:Forced Air, Natural Gas
Structure and exterior
- Roof:Asphalt
- Year built:1996
- Building area:2,717 sq. ft.
- Lot area:0.23 Acres
Schools
- High school:Community High School
- Middle school:Benjamin Middle School
- Elementary school:Evergreen Elementary School
Utilities
- Water:Public
- Sewer:Public Sewer
Finances and disclosures
- Price:$550,000
- Price per sq. ft.:$202.43
- Tax amount:$12,614 (2024)
New listings near 840 Hampton Course
- New
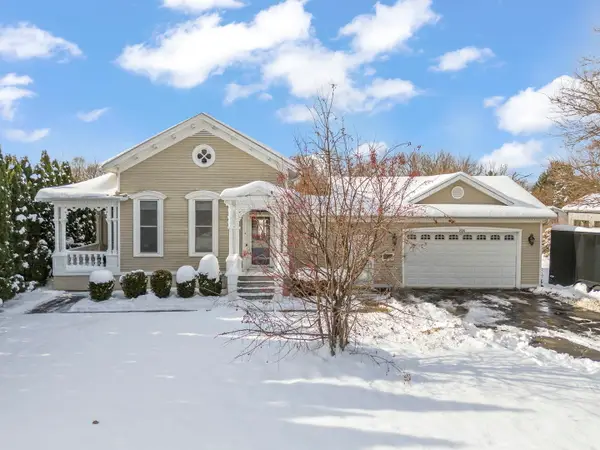 $500,000Active4 beds 2 baths1,730 sq. ft.
$500,000Active4 beds 2 baths1,730 sq. ft.800 Ingalton Avenue, West Chicago, IL 60185
MLS# 12519089Listed by: KELLER WILLIAMS PREMIERE PROPERTIES - New
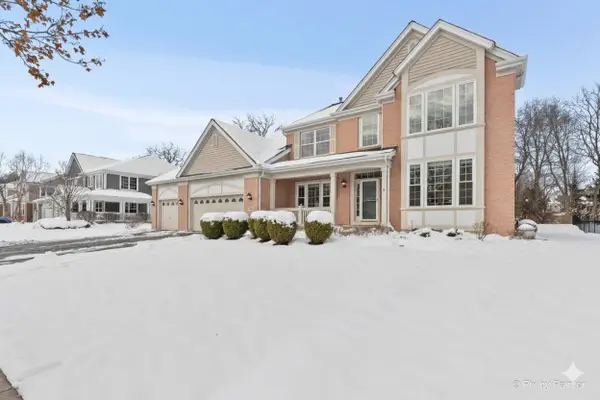 $685,108Active4 beds 3 baths3,619 sq. ft.
$685,108Active4 beds 3 baths3,619 sq. ft.2647 Bainbridge Boulevard, West Chicago, IL 60185
MLS# 12529552Listed by: KELLER WILLIAMS INSPIRE - GENEVA 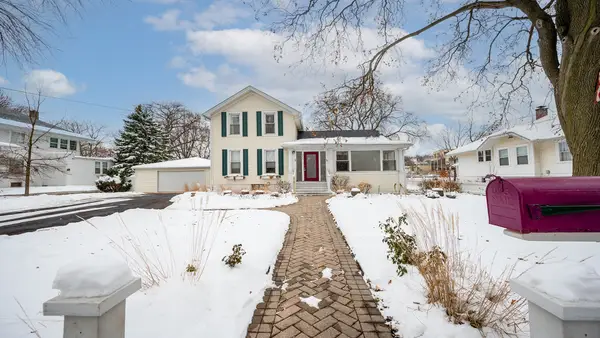 $359,900Active3 beds 3 baths1,618 sq. ft.
$359,900Active3 beds 3 baths1,618 sq. ft.323 W Washington Street, West Chicago, IL 60185
MLS# 12528797Listed by: COLDWELL BANKER REAL ESTATE GROUP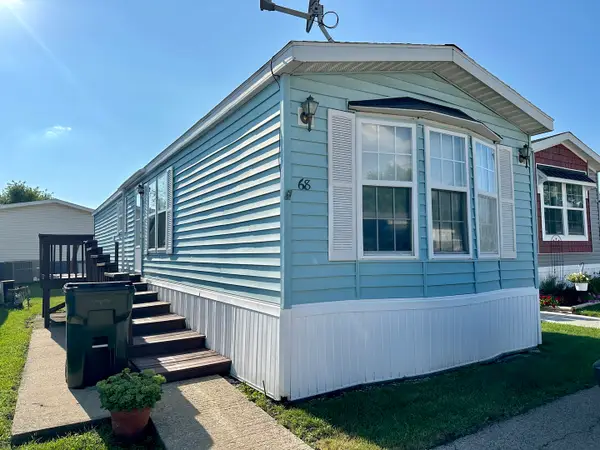 $29,000Active2 beds 1 baths
$29,000Active2 beds 1 baths27W370 Geneva Road #68, West Chicago, IL 60185
MLS# 12523582Listed by: FATHOM REALTY IL LLC $275,000Pending3 beds 2 baths1,600 sq. ft.
$275,000Pending3 beds 2 baths1,600 sq. ft.Address Withheld By Seller, West Chicago, IL 60185
MLS# 12512590Listed by: RE/MAX CORNERSTONE $225,000Active0.86 Acres
$225,000Active0.86 Acres155 S Oakwood Avenue, West Chicago, IL 60185
MLS# 12433813Listed by: RE/MAX SUBURBAN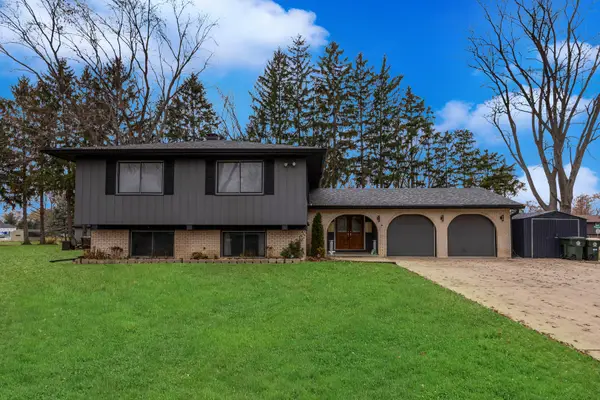 $626,000Active5 beds 3 baths2,719 sq. ft.
$626,000Active5 beds 3 baths2,719 sq. ft.4N580 Chatham Court, West Chicago, IL 60185
MLS# 12522578Listed by: EXECUTIVE REALTY GROUP LLC $425,000Pending4 beds 3 baths2,315 sq. ft.
$425,000Pending4 beds 3 baths2,315 sq. ft.29W174 Pomeroy Street, West Chicago, IL 60185
MLS# 12519751Listed by: SOUTHWESTERN REAL ESTATE, INC.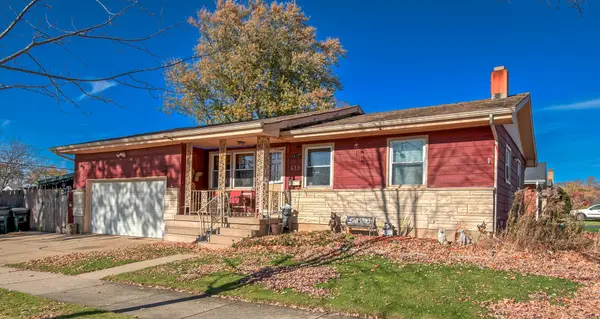 $309,500Pending3 beds 3 baths1,300 sq. ft.
$309,500Pending3 beds 3 baths1,300 sq. ft.419 Glen Street, West Chicago, IL 60185
MLS# 12517858Listed by: WACLAW SMOLEN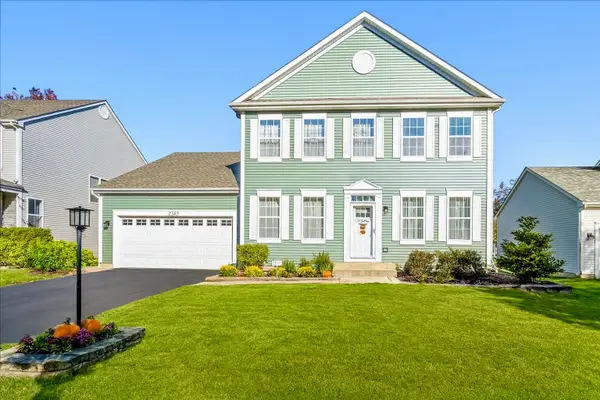 $525,000Pending4 beds 4 baths2,576 sq. ft.
$525,000Pending4 beds 4 baths2,576 sq. ft.2385 Barnhart Street, West Chicago, IL 60185
MLS# 12516954Listed by: CENTURY 21 INTEGRA
