112 Liberty Street, West Dundee, IL 60118
Local realty services provided by:Results Realty ERA Powered
112 Liberty Street,West Dundee, IL 60118
$364,900
- 4 Beds
- 2 Baths
- 1,812 sq. ft.
- Single family
- Pending
Listed by:yi-chieh tseng
Office:homesmart connect llc.
MLS#:12485665
Source:MLSNI
Price summary
- Price:$364,900
- Price per sq. ft.:$201.38
About this home
MULTIPLE OFFERS RECEIVED. HIGHEST & BEST BY MONDAY 7 pm. MOVE-IN READY! Step into a spacious, beautiful home where all the work has already been done for you! Perfect mix of traditional look with modern touch. 1st floor bedroom perfect as a primary bedroom, in-law/guest corner, or private office. Newer appliances, an elegant 2nd-floor bathroom with a spa-like oversized walk-in shower, fresh carpet, modern entryway tile, cozy gas fireplace, guest-ready patio, and so much more. With central air, windows, roof, siding, water heater, plumbing, electrical, deck, and shed all updated within the last 10 years, you'll have peace of mind for years to come. A deep, dry unfinished basement with daylight windows is your blank canvas for a dream playroom, gym, or private retreat. And as part of District 300's coveted "Pathway Programs," your family can enjoy the freedom to choose the school that best fits your child's future. Walk to the river, downtown, shops and festivals. Tag a friend and schedule your showing today!
Contact an agent
Home facts
- Year built:1917
- Listing ID #:12485665
- Added:14 day(s) ago
- Updated:October 25, 2025 at 08:42 AM
Rooms and interior
- Bedrooms:4
- Total bathrooms:2
- Full bathrooms:2
- Living area:1,812 sq. ft.
Heating and cooling
- Cooling:Central Air
- Heating:Forced Air, Natural Gas
Structure and exterior
- Year built:1917
- Building area:1,812 sq. ft.
Schools
- High school:Dundee-Crown High School
- Middle school:Dundee Middle School
- Elementary school:Dundee Highlands Elementary Scho
Utilities
- Water:Public
- Sewer:Public Sewer
Finances and disclosures
- Price:$364,900
- Price per sq. ft.:$201.38
- Tax amount:$8,883 (2024)
New listings near 112 Liberty Street
 $320,000Pending3 beds 3 baths1,600 sq. ft.
$320,000Pending3 beds 3 baths1,600 sq. ft.505 S 3rd Street, West Dundee, IL 60118
MLS# 12501897Listed by: TOTAL SOLUTIONS REAL ESTATE LLC- New
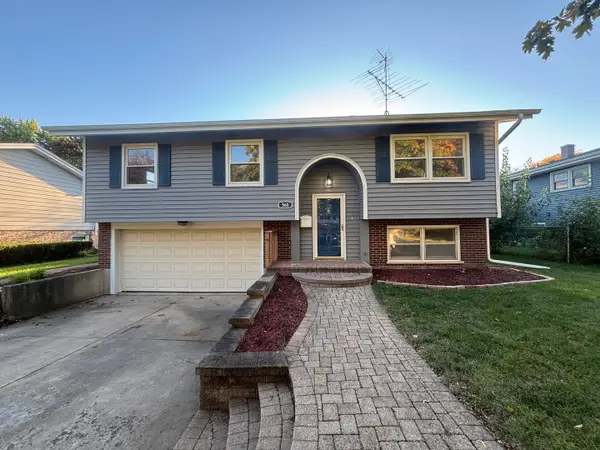 $349,900Active3 beds 2 baths1,532 sq. ft.
$349,900Active3 beds 2 baths1,532 sq. ft.560 S 5th Street, West Dundee, IL 60118
MLS# 12496503Listed by: GRANDVIEW REALTY, LLC 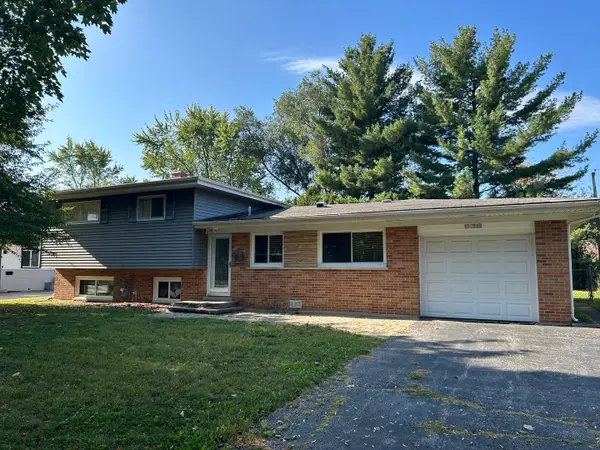 $298,000Pending3 beds 3 baths2,180 sq. ft.
$298,000Pending3 beds 3 baths2,180 sq. ft.538 S 7th Street, West Dundee, IL 60118
MLS# 12495952Listed by: CARRIAGE REAL ESTATE- New
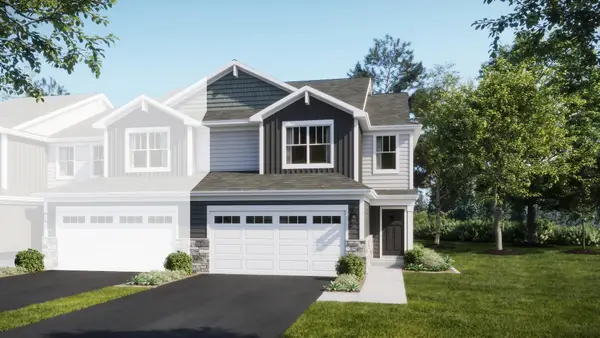 $409,000Active3 beds 3 baths1,840 sq. ft.
$409,000Active3 beds 3 baths1,840 sq. ft.831 Lindsay Lane, West Dundee, IL 60118
MLS# 12496255Listed by: HOMESMART CONNECT LLC 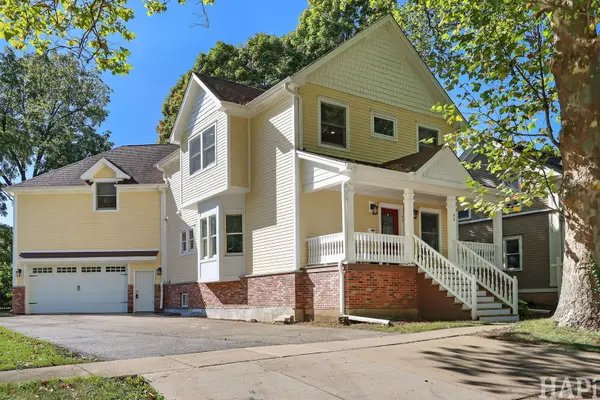 $499,500Pending4 beds 4 baths2,800 sq. ft.
$499,500Pending4 beds 4 baths2,800 sq. ft.93 Liberty Street, West Dundee, IL 60118
MLS# 12488349Listed by: COLDWELL BANKER REALTY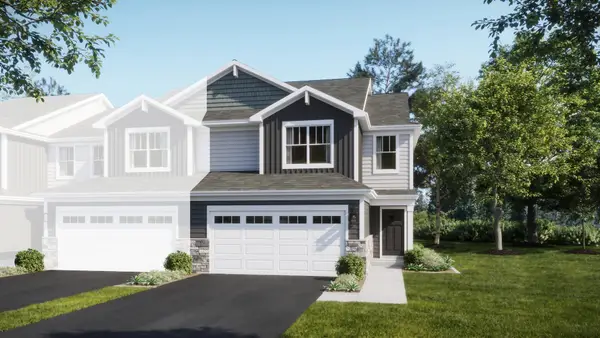 $412,490Active3 beds 3 baths1,840 sq. ft.
$412,490Active3 beds 3 baths1,840 sq. ft.822 Lindsay Lane, West Dundee, IL 60118
MLS# 12490193Listed by: HOMESMART CONNECT LLC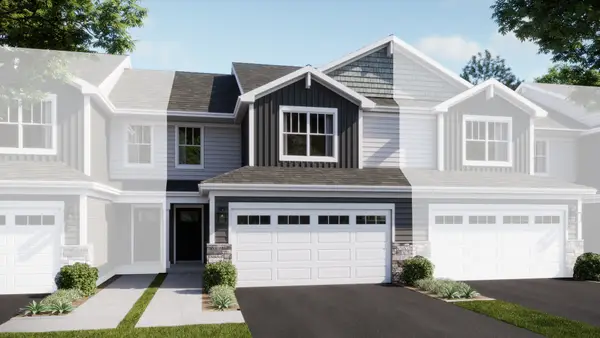 $379,990Active3 beds 3 baths1,767 sq. ft.
$379,990Active3 beds 3 baths1,767 sq. ft.816 Lindsay Lane, West Dundee, IL 60118
MLS# 12490198Listed by: HOMESMART CONNECT LLC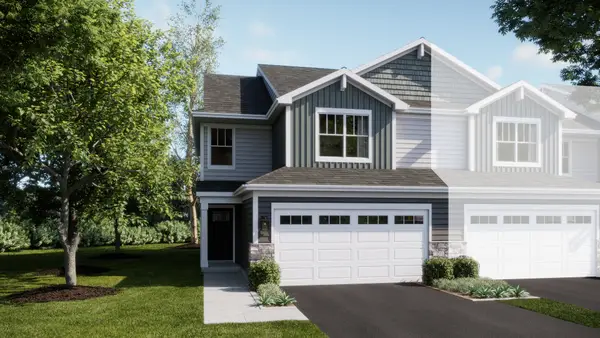 $399,490Active3 beds 3 baths1,767 sq. ft.
$399,490Active3 beds 3 baths1,767 sq. ft.812 Lindsay Lane, West Dundee, IL 60118
MLS# 12490202Listed by: HOMESMART CONNECT LLC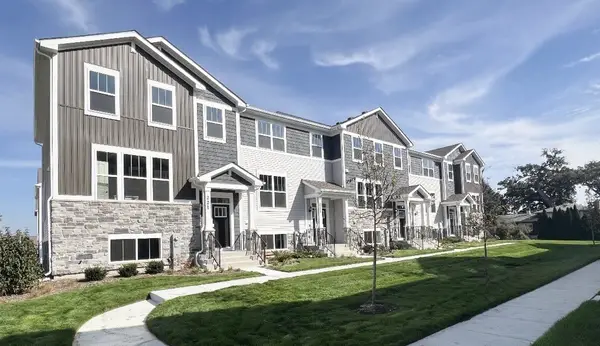 $395,000Pending3 beds 3 baths2,175 sq. ft.
$395,000Pending3 beds 3 baths2,175 sq. ft.239 Settlers Place, West Dundee, IL 60118
MLS# 12489070Listed by: HOMESMART CONNECT LLC
