2742 Connolly Lane, West Dundee, IL 60118
Local realty services provided by:Results Realty ERA Powered
2742 Connolly Lane,West Dundee, IL 60118
$570,000
- 4 Beds
- 4 Baths
- 4,400 sq. ft.
- Single family
- Pending
Listed by: maria ruiz
Office: brokerocity
MLS#:12518266
Source:MLSNI
Price summary
- Price:$570,000
- Price per sq. ft.:$129.55
- Monthly HOA dues:$40
About this home
Exclusive and unique Prescott model, the largest model at prestigious Carrington Reserve. Great curb appeal w/brick front & 3 car side load garage. This amazing and rare floor plan offers a 2 story foyer & family room with soaring ceilings and oversized windows that invite the outside in, a split stairway offers access from the foyer & kitchen. Interior professionally painted in neutral colors! granite counters, stainless steel kitchen appliances, washer & dryer stay, laundry tub, upgrades galore, plus custom lighting fixtures. Beautiful entry with curved stairway, formal living & dining room. The amazing oversized kitchen offers a large island, a pantry, a planning desk, a large eating area with a slider to a beautiful deck and a brick patio area. Enjoy the fire pit on beautiful fall nights. The spacious master bedroom offers a luxury bathroom with 2 vanities, 2 separate walk-in closets, a large soaker tub & separate shower. All secondary bedrooms are spacious! Full walk-out basement with 10' ceilings is finished for extra space for your growing family with 3 separate storage areas and a large recreational area, plus a media/TV area. So much room for future expansion in this one-of-a-kind home awaits for your family and will not last! Extra bonus: The roof was replaced in 2020, and the floors were refinished in 2021! Major renovations 2020/2021
Contact an agent
Home facts
- Year built:2005
- Listing ID #:12518266
- Added:49 day(s) ago
- Updated:January 03, 2026 at 09:00 AM
Rooms and interior
- Bedrooms:4
- Total bathrooms:4
- Full bathrooms:3
- Half bathrooms:1
- Living area:4,400 sq. ft.
Heating and cooling
- Cooling:Central Air
- Heating:Forced Air, Natural Gas
Structure and exterior
- Roof:Asphalt
- Year built:2005
- Building area:4,400 sq. ft.
- Lot area:0.25 Acres
Schools
- High school:Dundee-Crown High School
- Middle school:Dundee Middle School
- Elementary school:Sleepy Hollow Elementary School
Utilities
- Water:Lake Michigan, Public
- Sewer:Public Sewer
Finances and disclosures
- Price:$570,000
- Price per sq. ft.:$129.55
- Tax amount:$13,156 (2024)
New listings near 2742 Connolly Lane
 $396,000Pending3 beds 3 baths2,221 sq. ft.
$396,000Pending3 beds 3 baths2,221 sq. ft.315 Settlers Place, West Dundee, IL 60118
MLS# 12539143Listed by: HOMESMART CONNECT LLC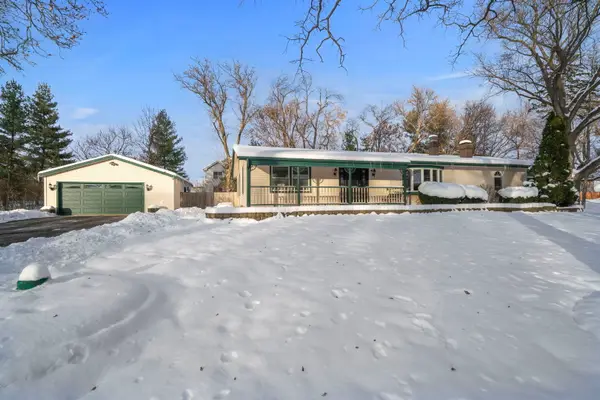 $399,900Pending3 beds 2 baths2,578 sq. ft.
$399,900Pending3 beds 2 baths2,578 sq. ft.36W690 Winding Trail, West Dundee, IL 60118
MLS# 12530975Listed by: RE/MAX OF ROCK VALLEY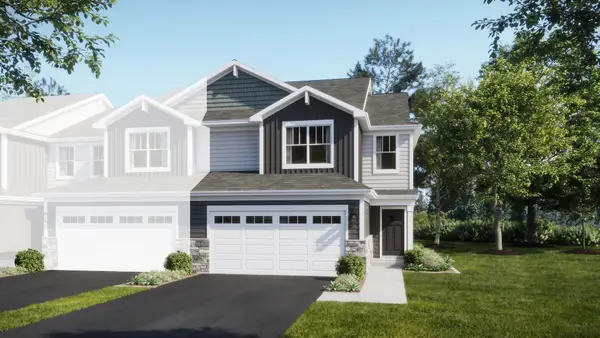 $421,990Pending3 beds 3 baths1,840 sq. ft.
$421,990Pending3 beds 3 baths1,840 sq. ft.1023 Shagbark Lane, West Dundee, IL 60118
MLS# 12534136Listed by: HOMESMART CONNECT LLC- Open Sat, 1 to 3pm
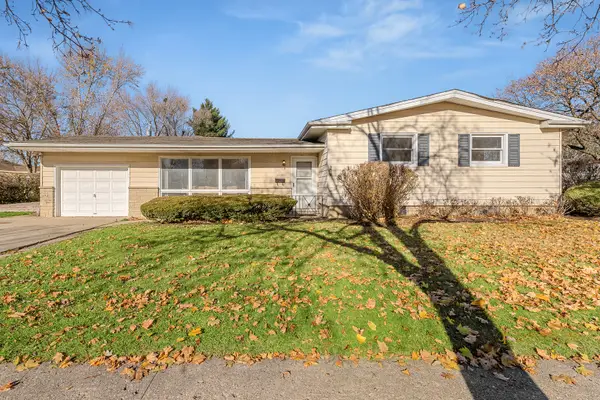 $289,000Active3 beds 3 baths1,599 sq. ft.
$289,000Active3 beds 3 baths1,599 sq. ft.606 Edwards Avenue, West Dundee, IL 60118
MLS# 12534002Listed by: KELLER WILLIAMS SUCCESS REALTY 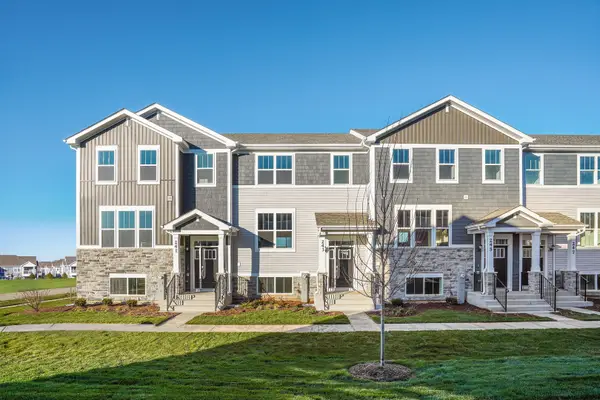 $355,899Active3 beds 3 baths1,764 sq. ft.
$355,899Active3 beds 3 baths1,764 sq. ft.243 Settlers Place, West Dundee, IL 60118
MLS# 12533016Listed by: HOMESMART CONNECT LLC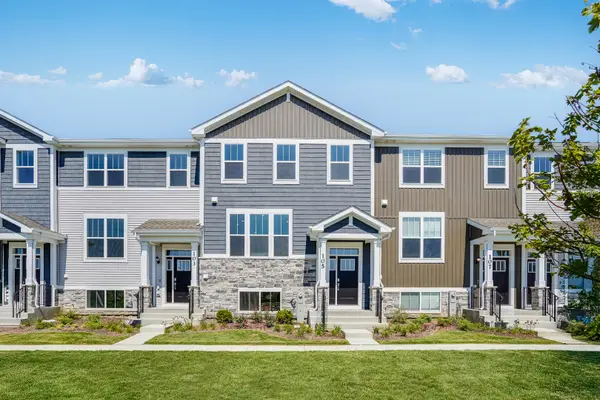 $409,499Pending3 beds 3 baths2,221 sq. ft.
$409,499Pending3 beds 3 baths2,221 sq. ft.245 Settlers Place, West Dundee, IL 60118
MLS# 12533036Listed by: HOMESMART CONNECT LLC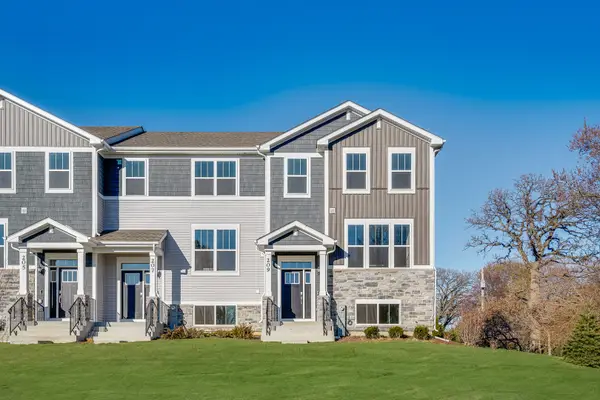 $378,399Active3 beds 3 baths2,039 sq. ft.
$378,399Active3 beds 3 baths2,039 sq. ft.209 Settlers Place, West Dundee, IL 60118
MLS# 12533044Listed by: HOMESMART CONNECT LLC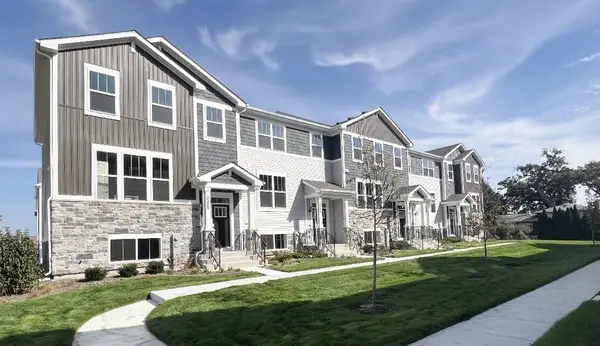 $409,900Pending3 beds 3 baths2,175 sq. ft.
$409,900Pending3 beds 3 baths2,175 sq. ft.241 Settlers Place, West Dundee, IL 60118
MLS# 12532852Listed by: HOMESMART CONNECT LLC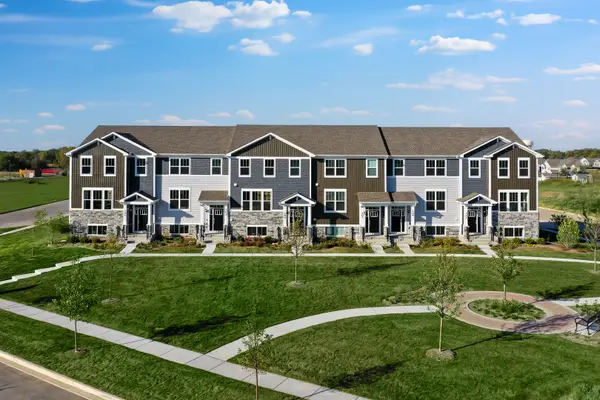 $350,000Pending3 beds 3 baths1,764 sq. ft.
$350,000Pending3 beds 3 baths1,764 sq. ft.307 Settlers Place, West Dundee, IL 60118
MLS# 12532834Listed by: HOMESMART CONNECT LLC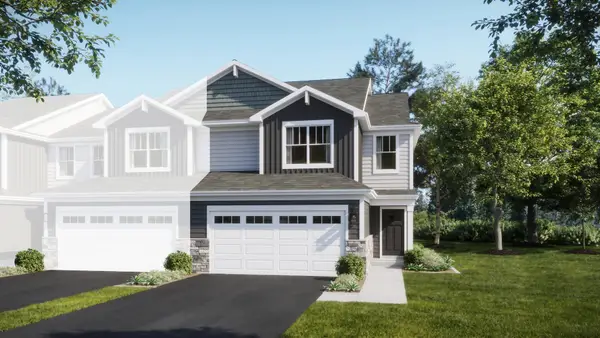 $421,990Pending3 beds 3 baths1,840 sq. ft.
$421,990Pending3 beds 3 baths1,840 sq. ft.1031 Shagbark Lane, West Dundee, IL 60118
MLS# 12532859Listed by: HOMESMART CONNECT LLC
