802 Autumn Hill, West Dundee, IL 60118
Local realty services provided by:ERA Naper Realty
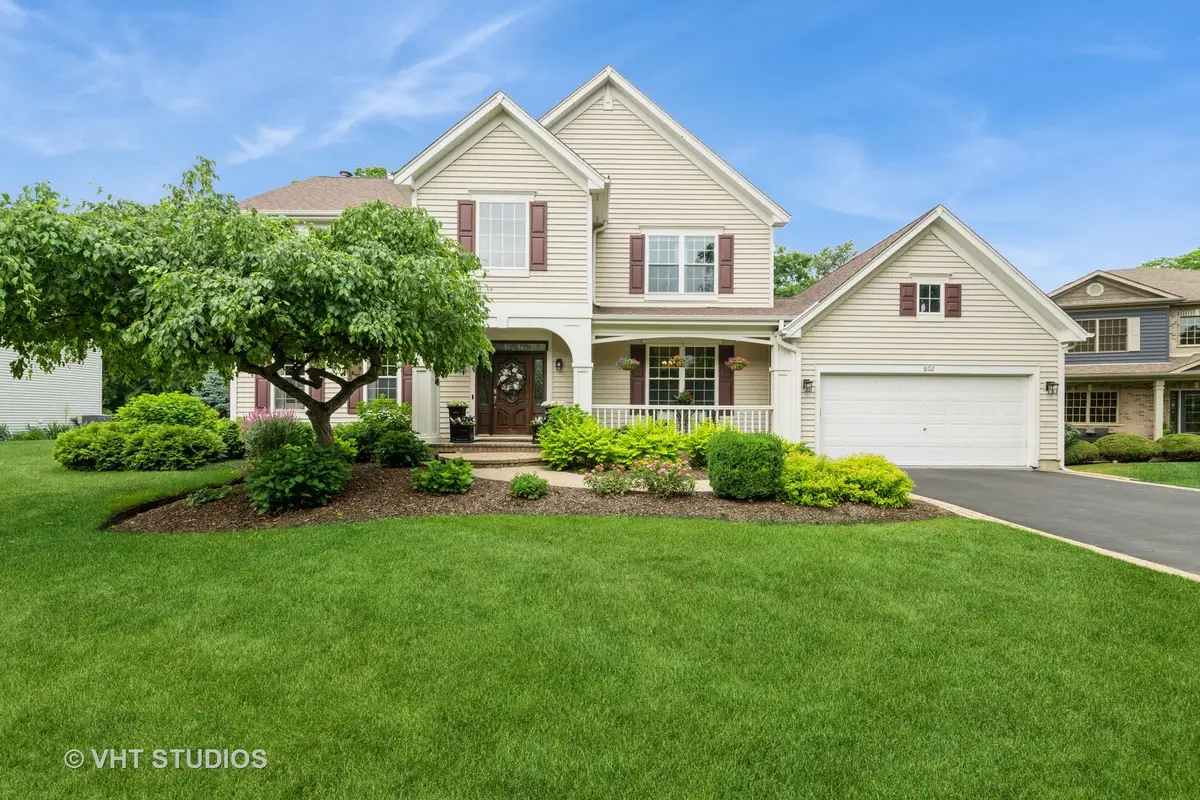
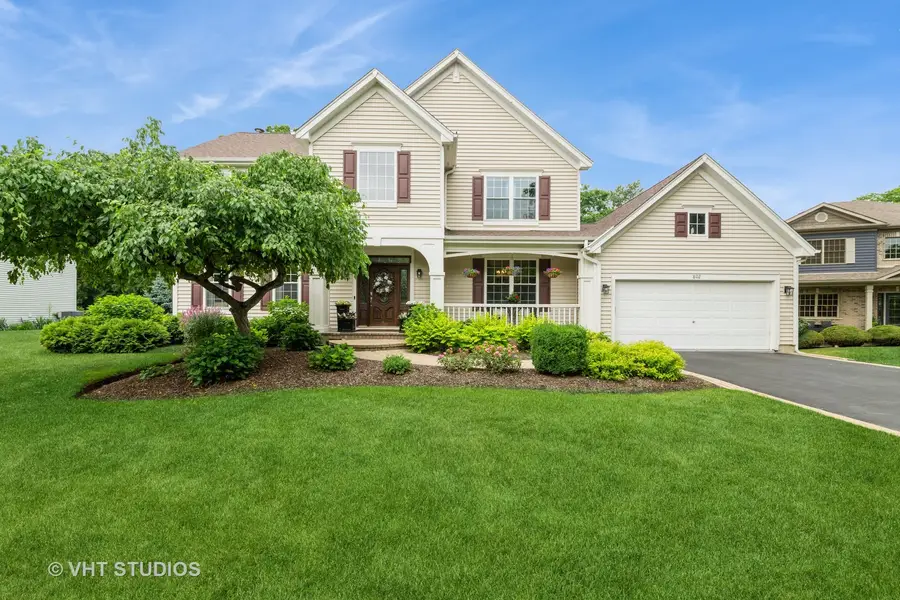
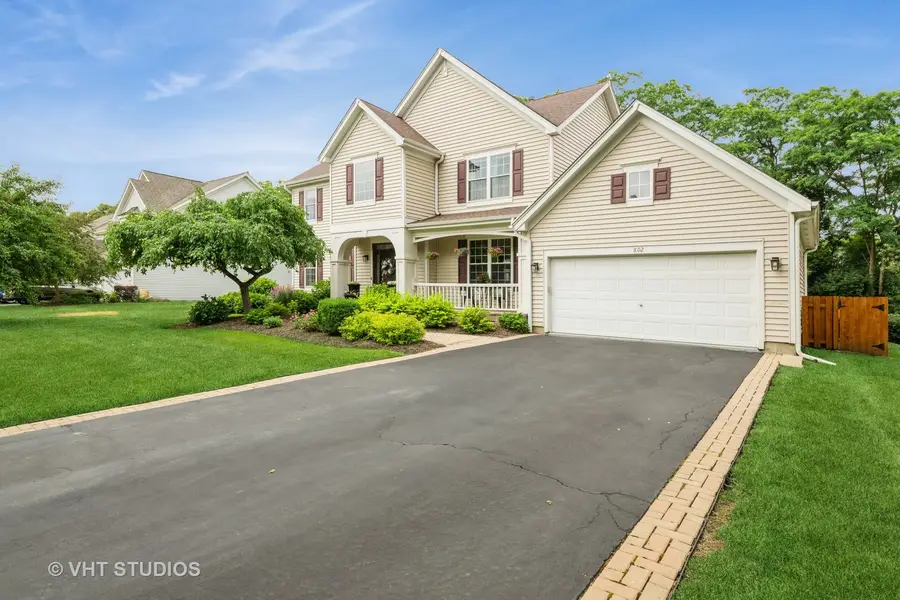
802 Autumn Hill,West Dundee, IL 60118
$495,000
- 4 Beds
- 4 Baths
- 2,598 sq. ft.
- Single family
- Pending
Listed by:hillary schiller
Office:baird & warner
MLS#:12400544
Source:MLSNI
Price summary
- Price:$495,000
- Price per sq. ft.:$190.53
- Monthly HOA dues:$26.25
About this home
Multiple Offers Received. Best and Final by 12pm on 7/1/25 Step into this beautifully maintained 4-bedroom, 3.5-bathroom home featuring timeless neutral finishes throughout. From the moment you enter, you'll appreciate the light-filled living spaces and open floor plan that offer both comfort and functionality. The heart of the home is the spacious kitchen, perfect for entertaining, with ample cabinet space and sleek granite countertops and stainless steel appliances (2022) that blend seamlessly with the modern yet inviting design. The flow from the kitchen to the family room and the added sun room make this home one you can relax and enjoy year round. Boasting stunning hardwood floors that flow seamlessly throughout the first and second levels, the residence exudes warmth and sophistication from the moment you walk in. Upstairs, the expansive primary suite serves as your personal retreat-complete with a walk-in closet and a luxurious ensuite bathroom featuring a separate shower and soaking tub for ultimate relaxation. Three additional bedrooms provide flexibility for family, guests, or a home office. Outside, enjoy a private fenced (2020) backyard ideal for gatherings or quiet evenings. Deck is equipped with hardwired bistro lighting (2021) and outdoor speakers that are linked to the interior home audio system. Located in a friendly neighborhood with convenient access to schools, parks, and shopping, this move-in-ready home is the perfect blend of style and practicality. HVAC, Humidifier and Garage Heater (2021)
Contact an agent
Home facts
- Year built:1999
- Listing Id #:12400544
- Added:36 day(s) ago
- Updated:August 02, 2025 at 10:42 PM
Rooms and interior
- Bedrooms:4
- Total bathrooms:4
- Full bathrooms:3
- Half bathrooms:1
- Living area:2,598 sq. ft.
Heating and cooling
- Cooling:Central Air
- Heating:Forced Air, Natural Gas
Structure and exterior
- Roof:Asphalt
- Year built:1999
- Building area:2,598 sq. ft.
- Lot area:0.36 Acres
Schools
- High school:Dundee-Crown High School
- Middle school:Dundee Middle School
- Elementary school:Sleepy Hollow Elementary School
Utilities
- Water:Public
- Sewer:Public Sewer
Finances and disclosures
- Price:$495,000
- Price per sq. ft.:$190.53
- Tax amount:$10,587 (2024)
New listings near 802 Autumn Hill
- Open Sat, 11am to 1pmNew
 $385,000Active4 beds 3 baths2,025 sq. ft.
$385,000Active4 beds 3 baths2,025 sq. ft.1920 Glenmoor Drive, West Dundee, IL 60118
MLS# 12412299Listed by: KELLER WILLIAMS SUCCESS REALTY - New
 $175,000Active0.5 Acres
$175,000Active0.5 AcresLot 1 View Street, West Dundee, IL 60118
MLS# 12433925Listed by: RE/MAX ALL PRO - ST CHARLES - New
 $401,499Active3 beds 3 baths2,221 sq. ft.
$401,499Active3 beds 3 baths2,221 sq. ft.105 Harvest Lane, West Dundee, IL 60118
MLS# 12433970Listed by: HOMESMART CONNECT LLC 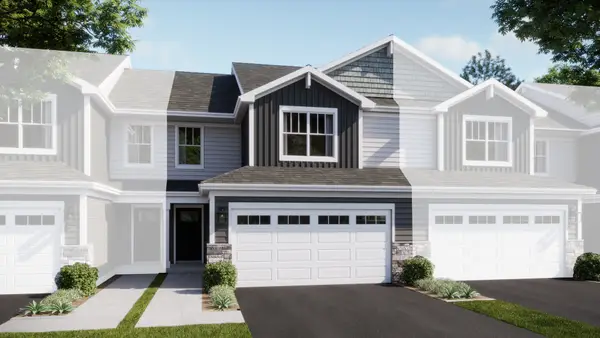 $359,000Pending3 beds 3 baths1,767 sq. ft.
$359,000Pending3 beds 3 baths1,767 sq. ft.902 Shagbark Lane, West Dundee, IL 60118
MLS# 12433793Listed by: HOMESMART CONNECT LLC- Open Sun, 11am to 1pmNew
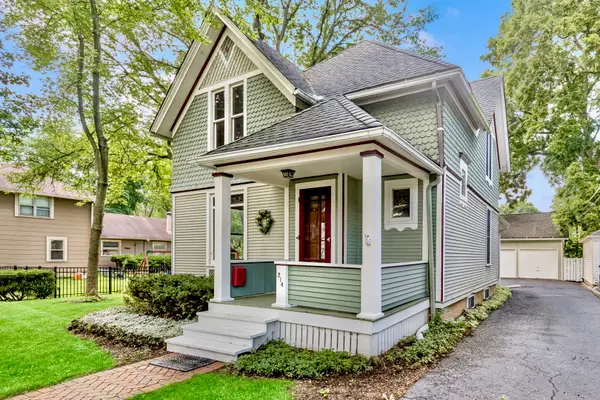 $384,900Active4 beds 2 baths1,572 sq. ft.
$384,900Active4 beds 2 baths1,572 sq. ft.214 S 7th Street, West Dundee, IL 60118
MLS# 12433169Listed by: BAIRD & WARNER - New
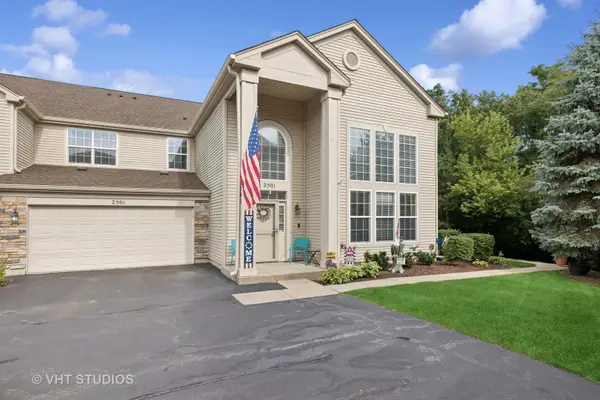 $349,900Active2 beds 3 baths1,805 sq. ft.
$349,900Active2 beds 3 baths1,805 sq. ft.2501 Oak Drive, West Dundee, IL 60118
MLS# 12407898Listed by: BAIRD & WARNER REAL ESTATE - ALGONQUIN  $420,000Pending3 beds 3 baths2,039 sq. ft.
$420,000Pending3 beds 3 baths2,039 sq. ft.229 Settlers Place, West Dundee, IL 60118
MLS# 12429656Listed by: HOMESMART CONNECT LLC $369,990Pending3 beds 3 baths1,767 sq. ft.
$369,990Pending3 beds 3 baths1,767 sq. ft.916 Shagbark Lane, West Dundee, IL 60118
MLS# 12427931Listed by: HOMESMART CONNECT LLC- New
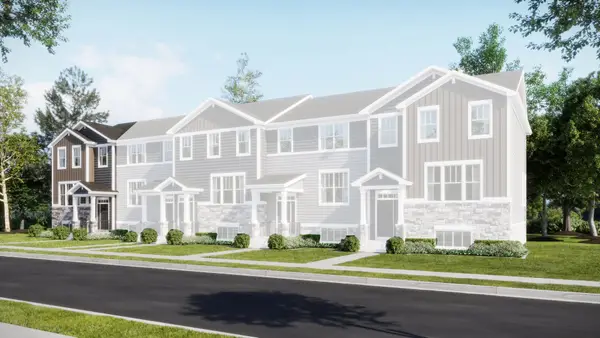 $410,049Active3 beds 3 baths2,039 sq. ft.
$410,049Active3 beds 3 baths2,039 sq. ft.111 Harvest Lane, West Dundee, IL 60118
MLS# 12427876Listed by: HOMESMART CONNECT LLC - New
 $411,990Active3 beds 3 baths1,840 sq. ft.
$411,990Active3 beds 3 baths1,840 sq. ft.823 Lindsay Lane, West Dundee, IL 60118
MLS# 12416128Listed by: HOMESMART CONNECT LLC

