10524 Camelot Street, Westchester, IL 60154
Local realty services provided by:Results Realty ERA Powered
10524 Camelot Street,Westchester, IL 60154
$419,000
- 3 Beds
- 3 Baths
- 2,035 sq. ft.
- Single family
- Pending
Listed by: kevin calkins
Office: compass
MLS#:12457163
Source:MLSNI
Price summary
- Price:$419,000
- Price per sq. ft.:$205.9
About this home
Welcome to 10524 Camelot Street, a distinguished 3-step up-ranch located in a serene subdivision of Westchester, IL. This thoughtfully designed home features 3 bedrooms and 2.5 bathrooms within its 2,035 square feet of beautifully appointed living space. The open floor plan seamlessly combines the living and dining areas, while the family room, complete with a cozy gas fireplace, invites relaxation and comfort. The eat-in kitchen is a chef's delight, complete with stainless steel appliances and generous cabinetry, and it opens directly to the family room, fostering an ideal environment for entertaining and family gatherings. The master suite provides a tranquil retreat with its private bath and ample closet space throughout. The full basement, characterized by high ceilings, offers limitless potential for customization to fit your lifestyle needs. Equipped with a whole-house generator, this home ensures year-round comfort and peace of mind. Water filtration system. Ample storage space in the basement crawl. Outside, the private porch and fenced yard offer a perfect setting for relaxation and outdoor enjoyment. This stylish and smart home is ready to welcome discerning buyers looking for quality and comfort in a charming community. Seize the opportunity to make this Camelot home your own.
Contact an agent
Home facts
- Year built:1985
- Listing ID #:12457163
- Added:149 day(s) ago
- Updated:February 21, 2026 at 08:43 AM
Rooms and interior
- Bedrooms:3
- Total bathrooms:3
- Full bathrooms:2
- Half bathrooms:1
- Living area:2,035 sq. ft.
Heating and cooling
- Cooling:Central Air
- Heating:Forced Air, Natural Gas
Structure and exterior
- Roof:Asphalt
- Year built:1985
- Building area:2,035 sq. ft.
- Lot area:0.15 Acres
Schools
- Middle school:Hillside Elementary School
- Elementary school:Hillside Elementary School
Utilities
- Water:Lake Michigan, Public
- Sewer:Public Sewer
Finances and disclosures
- Price:$419,000
- Price per sq. ft.:$205.9
- Tax amount:$7,283 (2023)
New listings near 10524 Camelot Street
- New
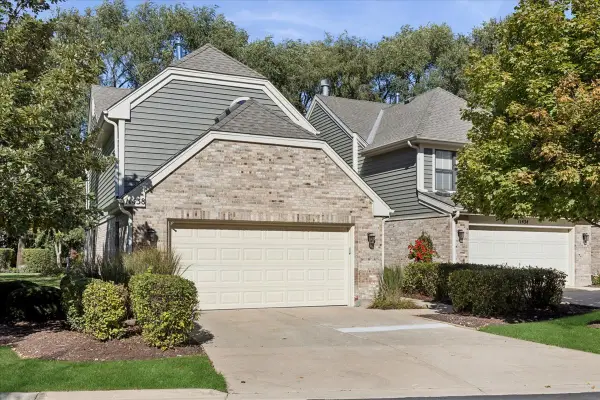 $435,000Active3 beds 3 baths2,205 sq. ft.
$435,000Active3 beds 3 baths2,205 sq. ft.11438 Ashley Woods Drive, Westchester, IL 60154
MLS# 12520780Listed by: @PROPERTIES CHRISTIE'S INTERNATIONAL REAL ESTATE - New
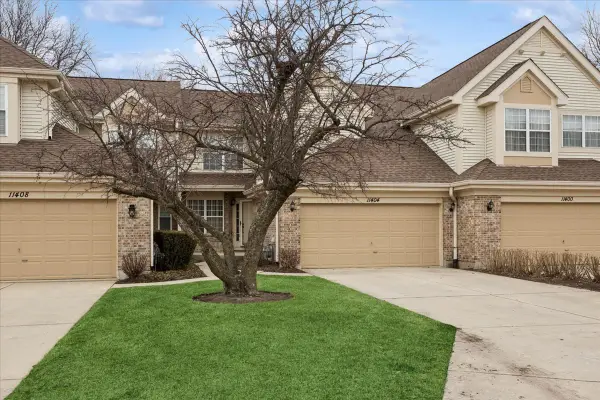 $415,000Active3 beds 3 baths1,700 sq. ft.
$415,000Active3 beds 3 baths1,700 sq. ft.11404 Prescott Lane, Westchester, IL 60154
MLS# 12571441Listed by: IDEAL LOCATION OAK PARK REAL ESTATE - Open Sat, 11am to 1pmNew
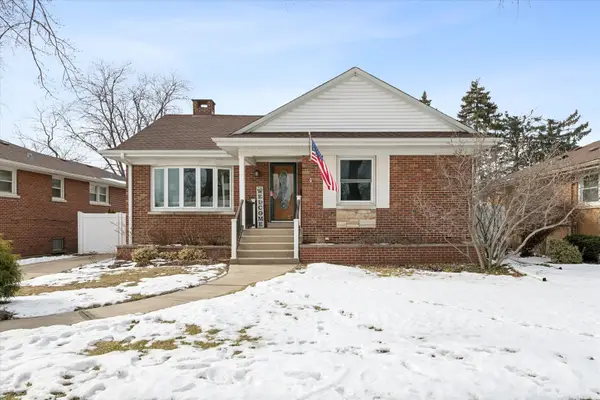 $385,000Active2 beds 2 baths1,200 sq. ft.
$385,000Active2 beds 2 baths1,200 sq. ft.1908 Sunnyside Avenue, Westchester, IL 60154
MLS# 12571143Listed by: CITY AND FIELD REAL ESTATE - Open Sat, 10am to 12pmNew
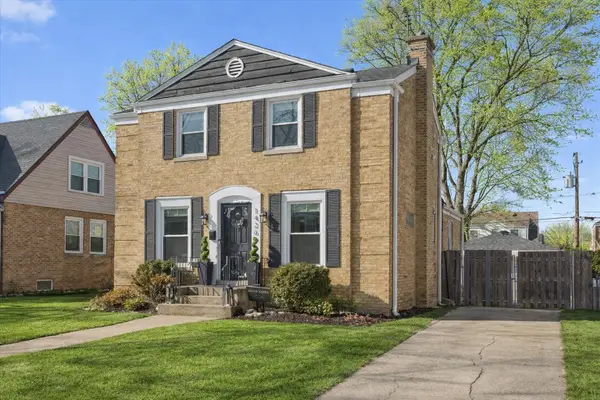 $385,000Active3 beds 2 baths1,434 sq. ft.
$385,000Active3 beds 2 baths1,434 sq. ft.1426 Bristol Avenue, Westchester, IL 60154
MLS# 12566490Listed by: BAIRD & WARNER 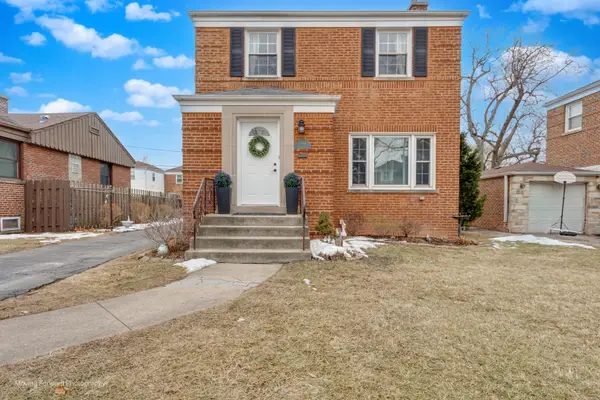 $339,900Pending2 beds 2 baths1,260 sq. ft.
$339,900Pending2 beds 2 baths1,260 sq. ft.1348 Hull Avenue, Westchester, IL 60154
MLS# 12568489Listed by: CENTURY 21 CIRCLE- New
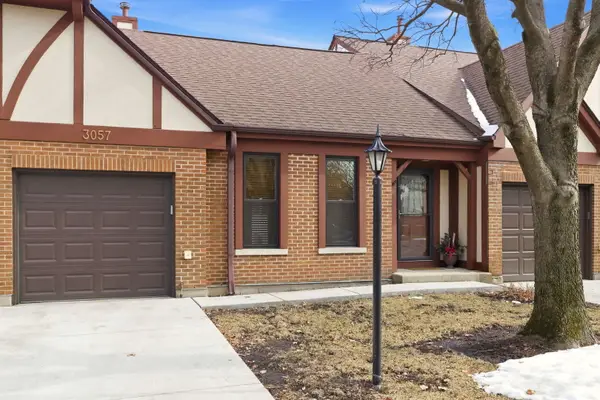 $330,000Active2 beds 2 baths1,239 sq. ft.
$330,000Active2 beds 2 baths1,239 sq. ft.3057 Ashton Court, Westchester, IL 60154
MLS# 12566648Listed by: COLDWELL BANKER REAL ESTATE GROUP 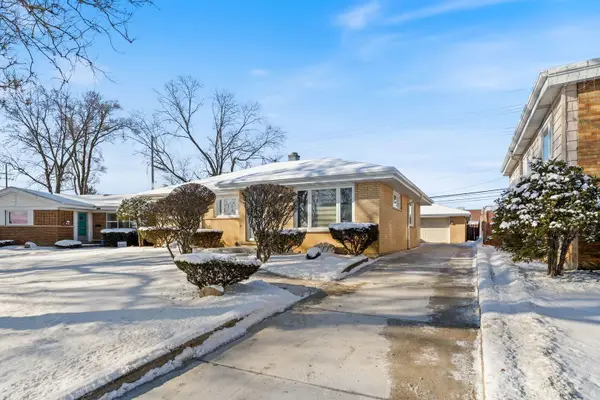 $415,000Pending3 beds 2 baths1,362 sq. ft.
$415,000Pending3 beds 2 baths1,362 sq. ft.2418 W Martindale Drive, Westchester, IL 60154
MLS# 12561197Listed by: KELLER WILLIAMS ONECHICAGO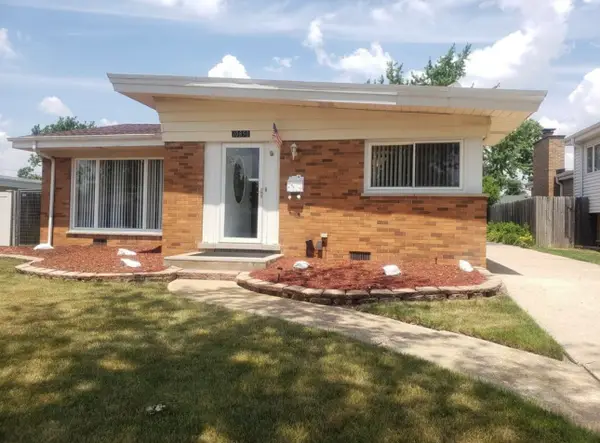 $425,900Active3 beds 2 baths1,500 sq. ft.
$425,900Active3 beds 2 baths1,500 sq. ft.10850 Claridge Avenue, Westchester, IL 60154
MLS# 12564225Listed by: SKYDAN REAL ESTATE SALES, LLC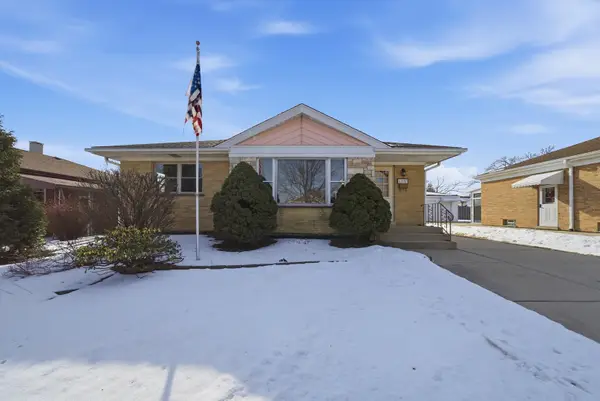 $375,000Pending3 beds 2 baths1,141 sq. ft.
$375,000Pending3 beds 2 baths1,141 sq. ft.11153 Shakespeare Street, Westchester, IL 60154
MLS# 12514499Listed by: RE/MAX 10 IN THE PARK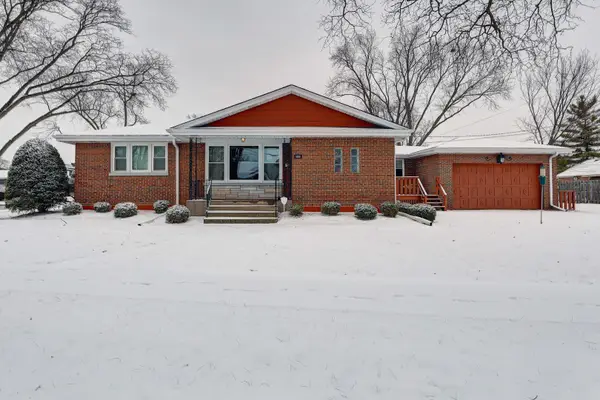 $399,900Active3 beds 2 baths1,800 sq. ft.
$399,900Active3 beds 2 baths1,800 sq. ft.1850 Kensington Avenue, Westchester, IL 60154
MLS# 12540204Listed by: COLDWELL BANKER STRATFORD PLACE

