10531 Camelot Street, Westchester, IL 60154
Local realty services provided by:ERA Naper Realty
10531 Camelot Street,Westchester, IL 60154
$479,000
- 4 Beds
- 3 Baths
- 2,623 sq. ft.
- Single family
- Active
Upcoming open houses
- Sun, Nov 1612:00 pm - 02:00 pm
Listed by: allison mccarthy
Office: @properties christie's international real estate
MLS#:12440052
Source:MLSNI
Price summary
- Price:$479,000
- Price per sq. ft.:$182.62
About this home
You'll be surprised at the spaciousness of this well-built custom brick split-level home with attractive curb appeal. The sunken living room, featuring a bay window, seamlessly connects to a formal dining area, perfect for gatherings. The functional kitchen is equipped with ample cabinetry, a pantry, stainless steel appliances, and a cozy breakfast area for casual dining. The upper level includes a primary en-suite with a walk-in closet, two additional bedrooms, and a hall bath. The lower level features a spacious family room complete with a stone fireplace, built-ins, and an entertainment bar, along with a fourth bedroom and a full bath. This versatile area provides a comfortable retreat or an ideal private suite. Further increasing the overall square footage is the basement, which includes a bonus room and a laundry/storage room. Recent updates include new carpeting, a water heater, and a sump pump. Situated in a secluded neighborhood on a desirable corner lot, this home is conveniently located just minutes from shopping and major roads. It presents a solid foundation for updates at your pace. Come and take a look!
Contact an agent
Home facts
- Year built:1984
- Listing ID #:12440052
- Added:100 day(s) ago
- Updated:November 15, 2025 at 12:06 PM
Rooms and interior
- Bedrooms:4
- Total bathrooms:3
- Full bathrooms:3
- Living area:2,623 sq. ft.
Heating and cooling
- Cooling:Central Air
- Heating:Forced Air, Natural Gas
Structure and exterior
- Year built:1984
- Building area:2,623 sq. ft.
Schools
- Middle school:Hillside Elementary School
- Elementary school:Hillside Elementary School
Utilities
- Water:Lake Michigan
- Sewer:Public Sewer
Finances and disclosures
- Price:$479,000
- Price per sq. ft.:$182.62
- Tax amount:$8,036 (2023)
New listings near 10531 Camelot Street
- New
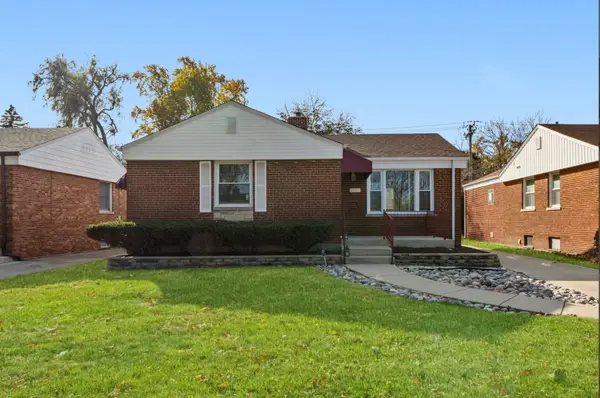 $349,999Active2 beds 2 baths1,112 sq. ft.
$349,999Active2 beds 2 baths1,112 sq. ft.Address Withheld By Seller, Westchester, IL 60154
MLS# 12517036Listed by: KELLER WILLIAMS PREFERRED REALTY - Open Sat, 12 to 3pmNew
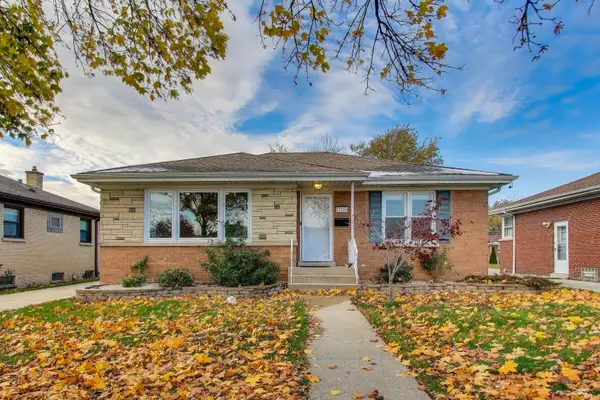 $399,000Active3 beds 2 baths1,086 sq. ft.
$399,000Active3 beds 2 baths1,086 sq. ft.11104 Boeger Court, Westchester, IL 60154
MLS# 12514460Listed by: @PROPERTIES CHRISTIE'S INTERNATIONAL REAL ESTATE - New
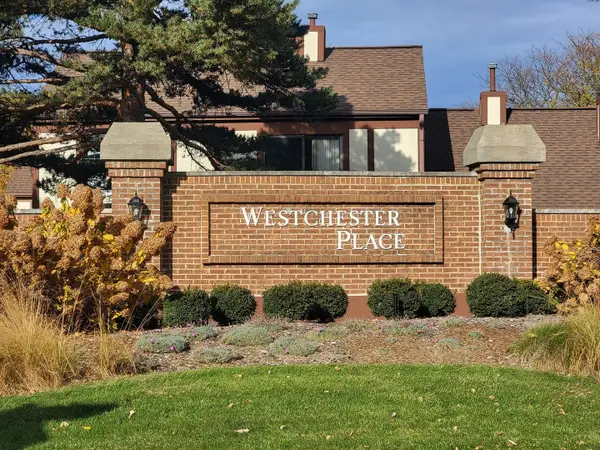 $415,000Active3 beds 3 baths1,560 sq. ft.
$415,000Active3 beds 3 baths1,560 sq. ft.3045 Carlton Court, Westchester, IL 60154
MLS# 12515386Listed by: REIMAGINE CHICAGO REALTY - New
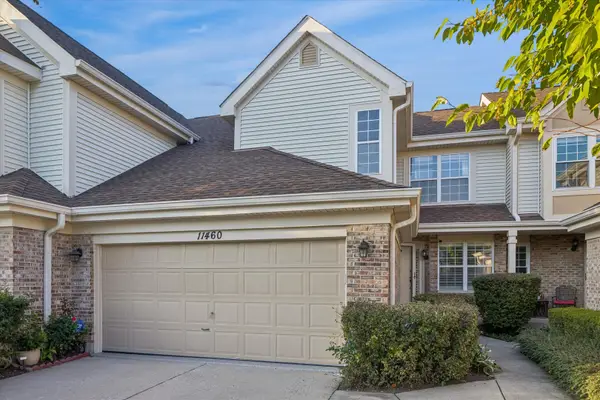 $479,000Active3 beds 3 baths1,680 sq. ft.
$479,000Active3 beds 3 baths1,680 sq. ft.11460 Prescott Lane, Westchester, IL 60154
MLS# 12495769Listed by: BAIRD & WARNER - New
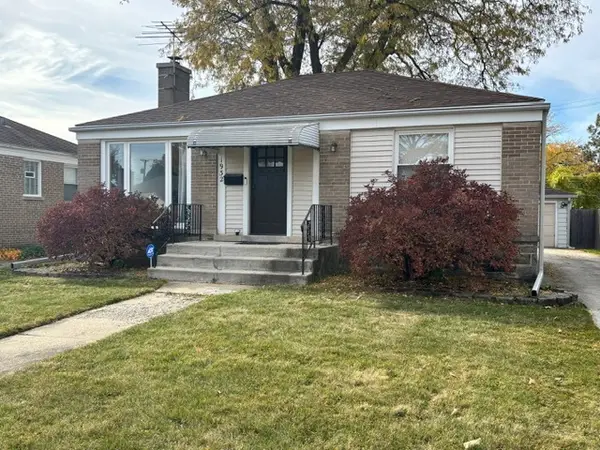 $339,900Active2 beds 2 baths1,196 sq. ft.
$339,900Active2 beds 2 baths1,196 sq. ft.1932 Newcastle Avenue, Westchester, IL 60154
MLS# 12513174Listed by: OLIVEROS REALTY COMPANY - Open Sun, 12:30 to 2pmNew
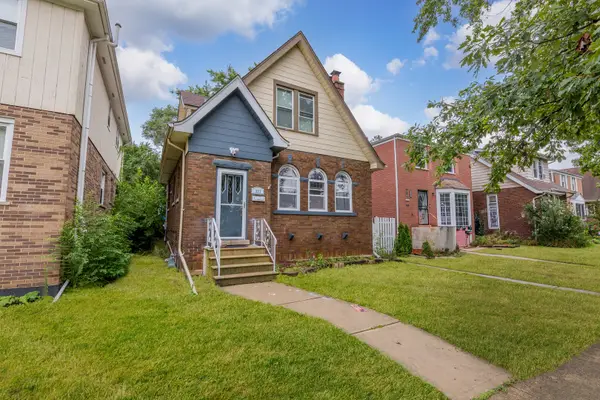 $300,000Active3 beds 2 baths1,268 sq. ft.
$300,000Active3 beds 2 baths1,268 sq. ft.923 Manchester Avenue, Westchester, IL 60154
MLS# 12512374Listed by: CLOUD GATE REALTY LLC - New
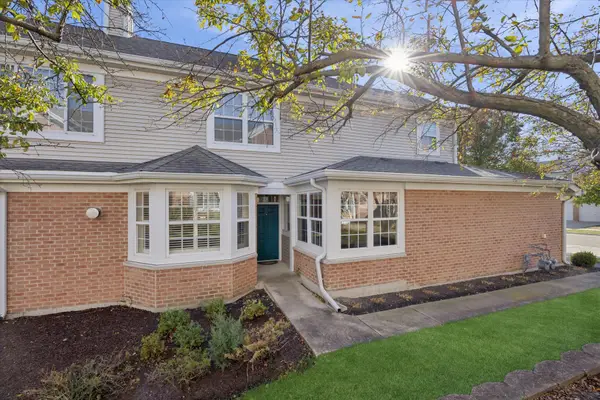 $399,900Active2 beds 2 baths1,440 sq. ft.
$399,900Active2 beds 2 baths1,440 sq. ft.2507 Camberley Circle #1-810, Westchester, IL 60154
MLS# 12509518Listed by: COLDWELL BANKER REAL ESTATE GROUP - New
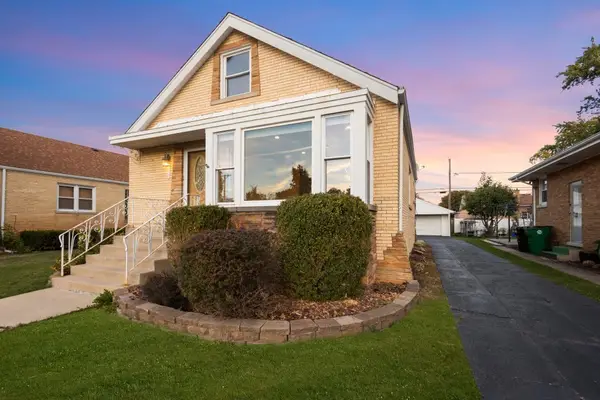 $409,000Active4 beds 2 baths2,500 sq. ft.
$409,000Active4 beds 2 baths2,500 sq. ft.1907 Suffolk Avenue, Westchester, IL 60154
MLS# 12511599Listed by: REALTY OF AMERICA, LLC 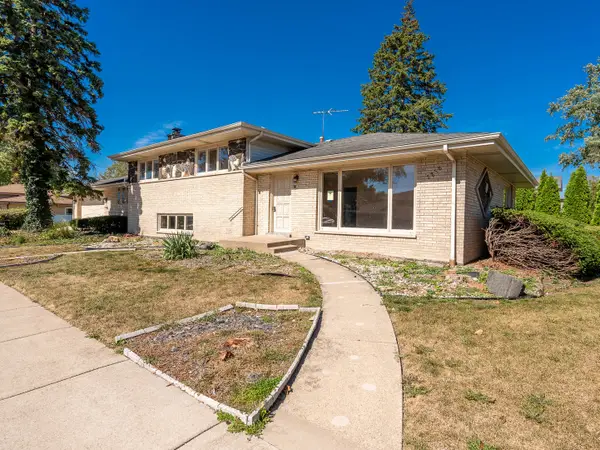 $419,900Active4 beds 2 baths1,425 sq. ft.
$419,900Active4 beds 2 baths1,425 sq. ft.2858 Kensington Avenue, Westchester, IL 60154
MLS# 12508501Listed by: GRANDVIEW REALTY LLC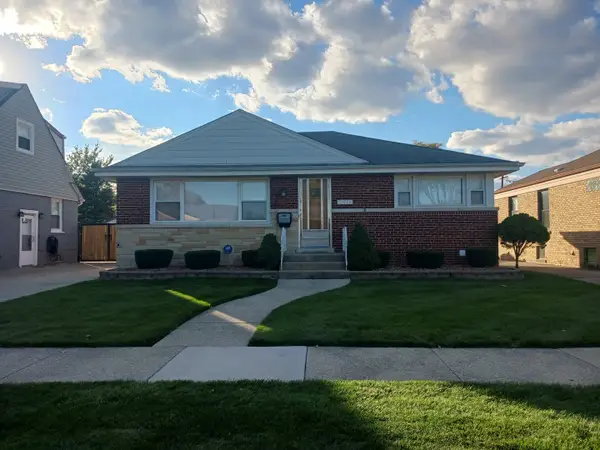 $349,900Active3 beds 2 baths1,168 sq. ft.
$349,900Active3 beds 2 baths1,168 sq. ft.Address Withheld By Seller, Westchester, IL 60154
MLS# 12506708Listed by: COLDWELL BANKER REALTY
