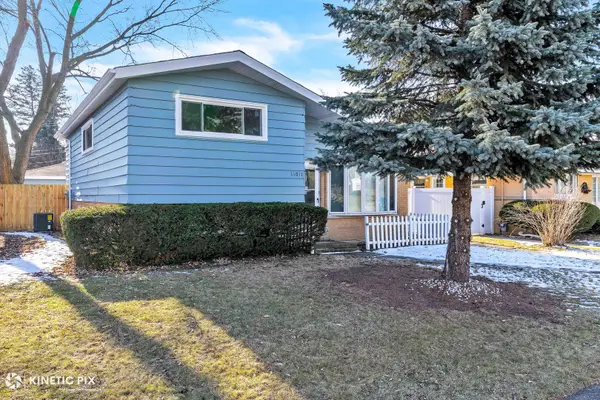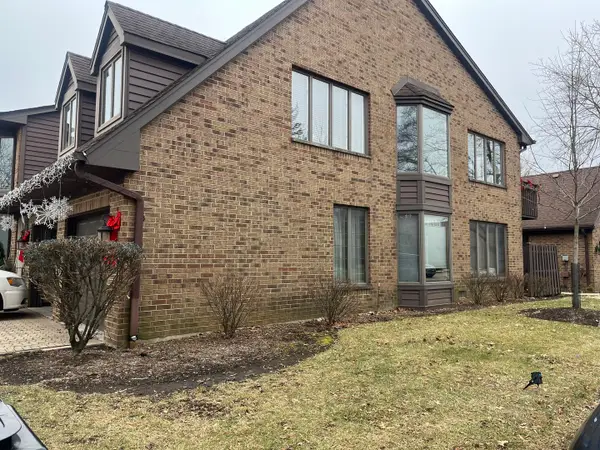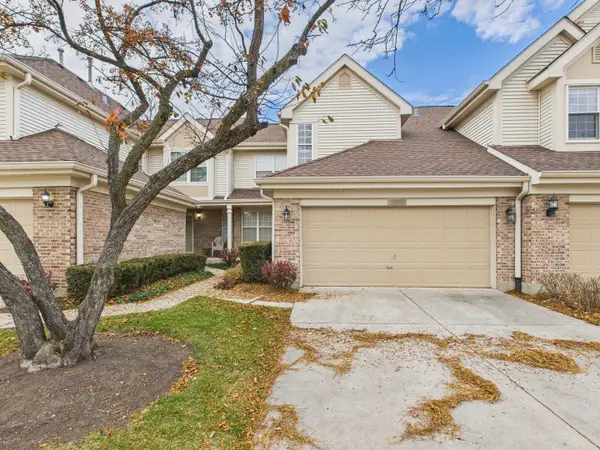814 Norfolk Avenue, Westchester, IL 60154
Local realty services provided by:ERA Naper Realty
814 Norfolk Avenue,Westchester, IL 60154
$295,000
- 3 Beds
- 2 Baths
- 1,600 sq. ft.
- Single family
- Pending
Listed by: michael kang
Office: coldwell banker realty
MLS#:12313360
Source:MLSNI
Price summary
- Price:$295,000
- Price per sq. ft.:$184.38
About this home
Rarely available in Westchester! Check out this all-brick, east-facing Georgian with a rear addition, offering over 1,600 sq ft of living space. Nestled on a serene, tree-lined block, this home is thoughtfully designed for families and first-time buyers alike. Featuring 3 bedrooms and a full bath upstairs, plus a massive 21x16 bonus room on the main level with a convenient half bath, this home blends classic character with a modern lifestyle. It still offers a dedicated dining room and cozy, eat-in kitchen. While the finished basement includes a classic "Cheers" style built-in bar, perfect for entertaining, unwinding, or creating a fun mocktail zone for kids. Despite the addition, the backyard remains perfectly sized for play or relaxation and leads to an oversized 2.5-car garage which is ideal for extra storage, a workshop, or hobby space. Conveniently located just blocks from Westchester Intermediate School and Mayfair Park, and only minutes from Mariano's, Target, and Oakbrook Center. Plus, with I-290 less than five minutes away, commuting to downtown Chicago, O'Hare, or nearby suburbs is a breeze. If you're looking for a peaceful place to call home, Norfolk is ready to welcome you.
Contact an agent
Home facts
- Year built:1951
- Listing ID #:12313360
- Added:284 day(s) ago
- Updated:January 11, 2026 at 03:28 PM
Rooms and interior
- Bedrooms:3
- Total bathrooms:2
- Full bathrooms:1
- Half bathrooms:1
- Living area:1,600 sq. ft.
Heating and cooling
- Cooling:Central Air
- Heating:Forced Air
Structure and exterior
- Roof:Asphalt
- Year built:1951
- Building area:1,600 sq. ft.
- Lot area:0.1 Acres
Schools
- High school:Proviso West High School
- Middle school:Westchester Middle School
- Elementary school:Westchester Primary School
Utilities
- Water:Public
- Sewer:Public Sewer
Finances and disclosures
- Price:$295,000
- Price per sq. ft.:$184.38
- Tax amount:$5,893 (2023)
New listings near 814 Norfolk Avenue
 $445,000Active2 beds 3 baths1,950 sq. ft.
$445,000Active2 beds 3 baths1,950 sq. ft.2601 Burton Drive, Westchester, IL 60154
MLS# 12537871Listed by: @PROPERTIES CHRISTIE'S INTERNATIONAL REAL ESTATE- New
 $410,000Active3 beds 2 baths978 sq. ft.
$410,000Active3 beds 2 baths978 sq. ft.11011 W Roosevelt Road, Westchester, IL 60154
MLS# 12541246Listed by: HOMESMART REALTY GROUP - Open Sun, 1 to 3pmNew
 $419,000Active3 beds 2 baths2,314 sq. ft.
$419,000Active3 beds 2 baths2,314 sq. ft.10551 Essex Street, Westchester, IL 60154
MLS# 12542183Listed by: REDFIN CORPORATION - Open Sun, 1 to 3pmNew
 $499,000Active4 beds 3 baths1,553 sq. ft.
$499,000Active4 beds 3 baths1,553 sq. ft.1900 Manchester Avenue, Westchester, IL 60154
MLS# 12542059Listed by: BAIRD & WARNER - New
 $325,000Active2 beds 2 baths1,490 sq. ft.
$325,000Active2 beds 2 baths1,490 sq. ft.Address Withheld By Seller, Westchester, IL 60154
MLS# 12539542Listed by: UNITED REAL ESTATE - CHICAGO - New
 $389,900Active3 beds 2 baths1,123 sq. ft.
$389,900Active3 beds 2 baths1,123 sq. ft.11121 Martindale Drive, Westchester, IL 60154
MLS# 12539028Listed by: @PROPERTIES CHRISTIE'S INTERNATIONAL REAL ESTATE - New
 $374,900Active3 beds 2 baths1,296 sq. ft.
$374,900Active3 beds 2 baths1,296 sq. ft.813 Westchester Boulevard, Westchester, IL 60154
MLS# 12543577Listed by: GRANDVIEW REALTY, LLC - New
 $388,500Active3 beds 2 baths900 sq. ft.
$388,500Active3 beds 2 baths900 sq. ft.1636 Manchester Avenue, Westchester, IL 60154
MLS# 12533631Listed by: BERKSHIRE HATHAWAY HOMESERVICES CHICAGO  $369,900Active3 beds 1 baths1,600 sq. ft.
$369,900Active3 beds 1 baths1,600 sq. ft.11111 Shelley Street, Westchester, IL 60154
MLS# 12537434Listed by: COLDWELL BANKER STRATFORD PLACE $359,900Active3 beds 3 baths1,680 sq. ft.
$359,900Active3 beds 3 baths1,680 sq. ft.11448 Prescott Lane, Westchester, IL 60154
MLS# 12517829Listed by: RE/MAX PREMIER
