4019 Howard Avenue, Western Springs, IL 60558
Local realty services provided by:Results Realty ERA Powered
4019 Howard Avenue,Western Springs, IL 60558
$1,599,000
- 6 Beds
- 7 Baths
- 5,248 sq. ft.
- Single family
- Pending
Listed by:michael pochron
Office:@properties christie's international real estate
MLS#:12473941
Source:MLSNI
Price summary
- Price:$1,599,000
- Price per sq. ft.:$304.69
About this home
Rarely does a home of this presence and pedigree come to market. Perfectly poised on a magnificent 99 x 130 corner lot in the coveted Field Park neighborhood, this extraordinary residence blends timeless architecture with modern amenities -offering a lifestyle of elegance, comfort, and distinction. Opportunities to secure a parcel of this size and prominence alone are increasingly rare-making the grounds themselves a remarkable investment, even before considering the home's exceptional design. A sweeping staircase and soaring foyer introduce interiors designed to impress. Sunlight cascades through expansive windows, illuminating rich millwork, handcrafted cabinetry, and architectural details that speak to enduring craftsmanship. Three all-season porches extend the living experience, offering tranquil retreats to savor the beauty of the lush grounds year-round. At the heart of the home, the gourmet kitchen anchors daily life. It features a generous island, custom Crown Point cabinetry, granite counters, and professional-grade Sub-Zero, Viking, and Bosch appliances. The kitchen flows seamlessly into a dramatic family room, where 19-foot ceilings and a towering stone fireplace create a striking backdrop for gatherings of every size. Formal entertaining unfolds in the elegant dining room with bay windows, while the stately living room offers pocket doors, bespoke built-ins, and a wood-burning fireplace. A versatile first-floor office with full bath and private sun porch provides the perfect workspace-or easily transforms into a guest suite. Upstairs, the primary suite feels like a private retreat, complete with vaulted ceilings, a gas fireplace, a sitting area, a balcony, and an ensuite bath. The second bedroom offers the luxury of its own ensuite bath, while the third and fourth bedrooms share a full hall bathroom. For added convenience, a washer and dryer hookup is located on this level-complemented by the basement laundry room. Positioned just off the garage entry, it's perfect for handling wet or muddy clothes with ease. The third floor extends the home's versatility with two additional bedrooms and a full bath. This flexible space has seamlessly served as a playroom, studio, and private guest quarters over the years, adapting effortlessly to the needs of modern living.. A three-zone HVAC system ensures year-round comfort. This distinguished residence invites its next steward to enjoy its remarkable character and scale while envisioning enhancements that will gracefully carry it forward. All of this is in one of Western Springs' most coveted locations-steps from Field Park Elementary and McClure Middle School, minutes to the Metra and vibrant downtown, with boutique shops, dining, and effortless access to I-294. A true Field Park treasure-set on a parcel as rare as it is valuable-ready to inspire the next chapter in its classic legacy.
Contact an agent
Home facts
- Year built:1997
- Listing ID #:12473941
- Added:41 day(s) ago
- Updated:October 28, 2025 at 03:28 PM
Rooms and interior
- Bedrooms:6
- Total bathrooms:7
- Full bathrooms:6
- Half bathrooms:1
- Living area:5,248 sq. ft.
Heating and cooling
- Cooling:Central Air, Zoned
- Heating:Forced Air, Natural Gas
Structure and exterior
- Roof:Asphalt
- Year built:1997
- Building area:5,248 sq. ft.
Schools
- High school:Lyons Twp High School
- Middle school:Mcclure Junior High School
- Elementary school:Field Park Elementary School
Utilities
- Water:Public
- Sewer:Public Sewer
Finances and disclosures
- Price:$1,599,000
- Price per sq. ft.:$304.69
- Tax amount:$31,714 (2023)
New listings near 4019 Howard Avenue
- New
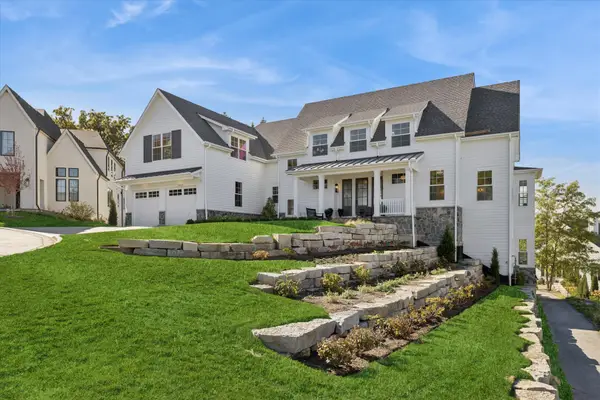 $2,399,900Active5 beds 6 baths6,318 sq. ft.
$2,399,900Active5 beds 6 baths6,318 sq. ft.5904 Juniper Court, Western Springs, IL 60558
MLS# 12504692Listed by: COLDWELL BANKER REALTY - New
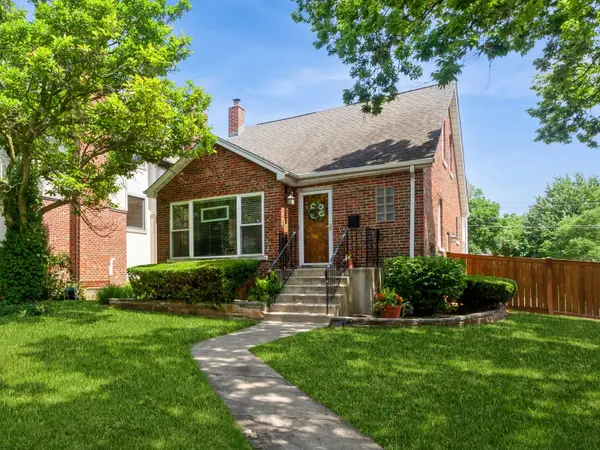 $639,000Active3 beds 2 baths1,740 sq. ft.
$639,000Active3 beds 2 baths1,740 sq. ft.4645 Grand Avenue, Western Springs, IL 60558
MLS# 12501642Listed by: BAIRD & WARNER BUSINESS DEVELOPMENT 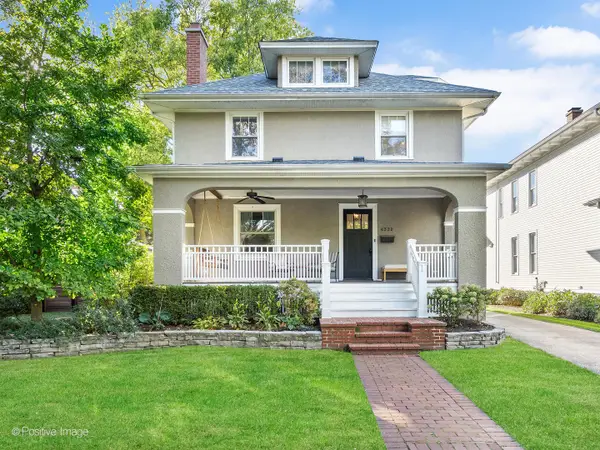 $925,000Pending4 beds 4 baths2,500 sq. ft.
$925,000Pending4 beds 4 baths2,500 sq. ft.4338 Lawn Avenue, Western Springs, IL 60558
MLS# 12496522Listed by: @PROPERTIES CHRISTIE'S INTERNATIONAL REAL ESTATE- New
 $800,000Active3 beds 3 baths2,286 sq. ft.
$800,000Active3 beds 3 baths2,286 sq. ft.5918 Flagg Creek Lane, Western Springs, IL 60558
MLS# 12500863Listed by: BERKSHIRE HATHAWAY HOMESERVICES STARCK REAL ESTATE - New
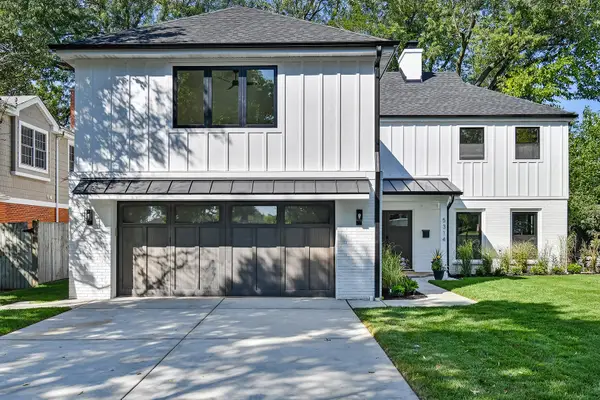 $1,348,000Active5 beds 4 baths4,755 sq. ft.
$1,348,000Active5 beds 4 baths4,755 sq. ft.5314 Franklin Avenue, Western Springs, IL 60558
MLS# 12501439Listed by: HOME MAX PROPERTIES 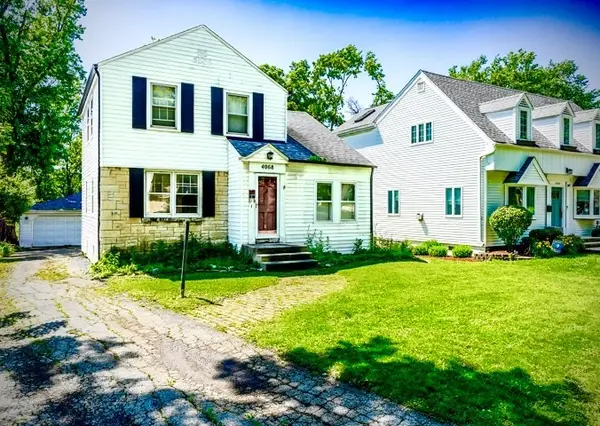 $389,900Active0.26 Acres
$389,900Active0.26 Acres4068 Western Avenue, Western Springs, IL 60558
MLS# 12498063Listed by: BERKSHIRE HATHAWAY HOMESERVICES CHICAGO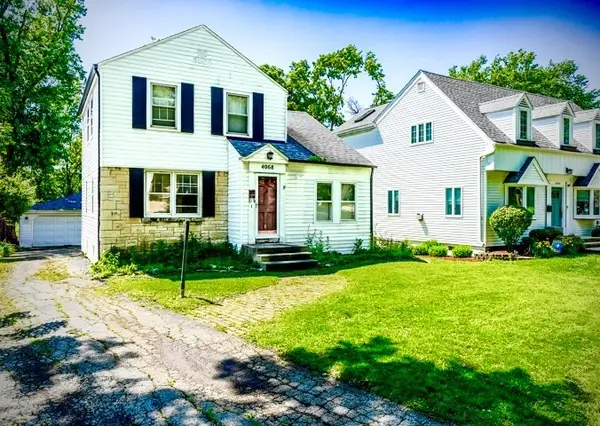 $389,900Active3 beds 2 baths2,000 sq. ft.
$389,900Active3 beds 2 baths2,000 sq. ft.4068 Western Avenue, Western Springs, IL 60558
MLS# 12498070Listed by: BERKSHIRE HATHAWAY HOMESERVICES CHICAGO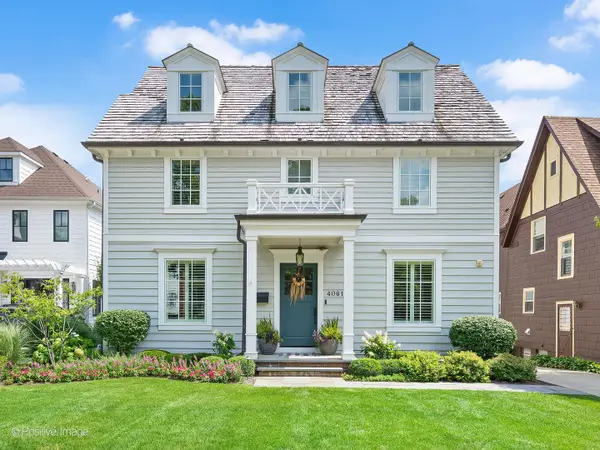 $1,899,000Pending6 beds 6 baths4,600 sq. ft.
$1,899,000Pending6 beds 6 baths4,600 sq. ft.4061 Grand Avenue, Western Springs, IL 60558
MLS# 12478938Listed by: @PROPERTIES CHRISTIE'S INTERNATIONAL REAL ESTATE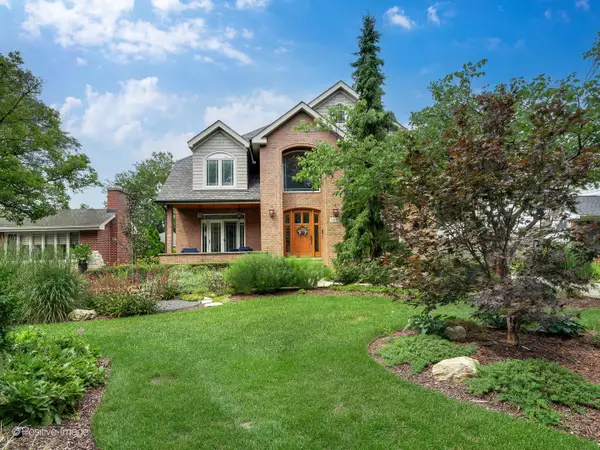 $1,500,000Pending4 beds 5 baths
$1,500,000Pending4 beds 5 baths5406 Grand Avenue, Western Springs, IL 60558
MLS# 12496075Listed by: COMPASS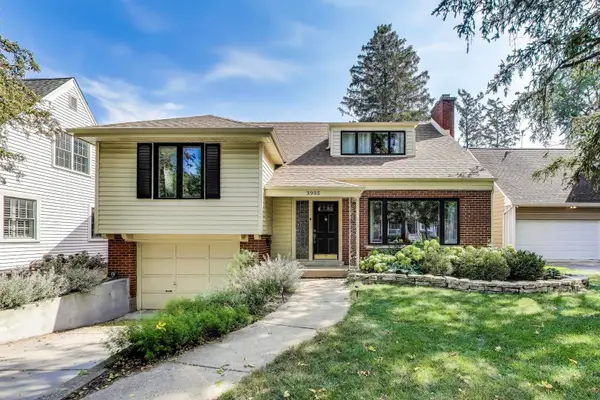 $800,000Active3 beds 3 baths2,592 sq. ft.
$800,000Active3 beds 3 baths2,592 sq. ft.3905 Lawn Avenue, Western Springs, IL 60558
MLS# 12491733Listed by: RE/MAX METROPOLITAN LLC
