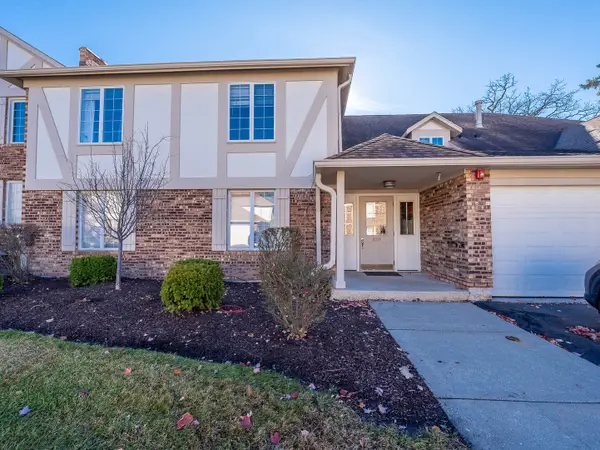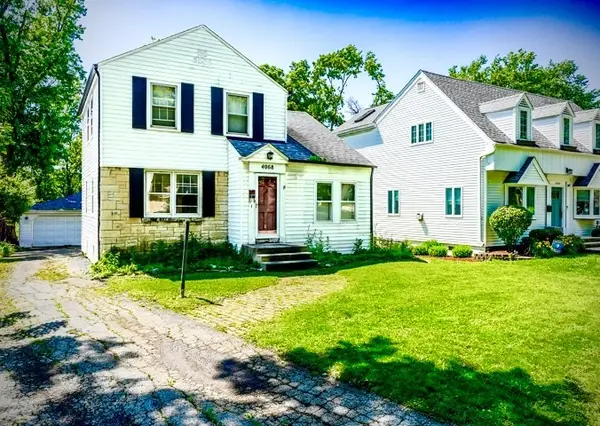4057 Forest Avenue, Western Springs, IL 60558
Local realty services provided by:Results Realty ERA Powered
4057 Forest Avenue,Western Springs, IL 60558
$940,000
- 4 Beds
- 3 Baths
- - sq. ft.
- Single family
- Sold
Listed by: lindsey paulus
Office: @properties christie's international real estate
MLS#:12505310
Source:MLSNI
Sorry, we are unable to map this address
Price summary
- Price:$940,000
About this home
Beautifully maintained, move-in-ready home in the heart of Western Spring's Old Town neighborhood - walk to schools, train & downtown! Just a stone's throw from Laidlaw Elementary School and an easy walk to the train station, this location offers the perfect balance of suburban charm and city convenience. Spend weekends strolling downtown, enjoying the restaurants and shops, or enjoying community events around the historic Western Springs Water Tower. Close proximity to O'Hare and Midway airports makes travel a breeze. Inside, the main level is perfect for family living and entertaining, featuring a spacious living room, formal dining room, eat-in kitchen (updated 2010), and a cozy family room with fireplace. Main-level laundry and an attached 2-car garage with composite flooring add practical convenience. Upstairs, you'll find four generously sized bedrooms, each with ample closet space, including a primary suite with an updated bath. The partially finished basement offers flexibility for a playroom, home office, or media space. Outdoors, enjoy a retractable pergola over the stamped concrete patio with remote-controlled screens-perfect for summer entertaining. A charming log cabin-style shed and a professionally landscaped, low-maintenance yard complete the scene. Sit back on the covered front porch and soak in the friendly neighborhood vibe.This home has been meticulously cared for by the original owners for over 40 years and includes high-efficiency HVAC (2021) with UV air purification, 2025 water heater, 2020 Okna Envirostar 800 windows, 2010 roof, whole-house generator, sprinkler system, and much more! Move in today and enjoy all the comforts of suburban living with city convenience.
Contact an agent
Home facts
- Year built:1983
- Listing ID #:12505310
- Added:47 day(s) ago
- Updated:January 03, 2026 at 07:57 AM
Rooms and interior
- Bedrooms:4
- Total bathrooms:3
- Full bathrooms:2
- Half bathrooms:1
Heating and cooling
- Cooling:Central Air
- Heating:Forced Air, Natural Gas
Structure and exterior
- Roof:Asphalt
- Year built:1983
Schools
- High school:Lyons Twp High School
- Middle school:Mcclure Junior High School
- Elementary school:John Laidlaw Elementary School
Utilities
- Water:Shared Well
- Sewer:Public Sewer
Finances and disclosures
- Price:$940,000
- Tax amount:$16,487 (2023)
New listings near 4057 Forest Avenue
 $1,139,900Pending2 beds 3 baths2,200 sq. ft.
$1,139,900Pending2 beds 3 baths2,200 sq. ft.1113 Pin Oak (lot 103) Lane, Western Springs, IL 60558
MLS# 12533781Listed by: MC NAUGHTON REALTY GROUP $1,474,900Pending4 beds 4 baths4,750 sq. ft.
$1,474,900Pending4 beds 4 baths4,750 sq. ft.1115 Hawthorn (lot 137) Boulevard, Western Springs, IL 60558
MLS# 12533790Listed by: MC NAUGHTON REALTY GROUP $1,429,900Active3 beds 4 baths3,425 sq. ft.
$1,429,900Active3 beds 4 baths3,425 sq. ft.6100 Burr Oak (lot 141) Lane, Western Springs, IL 60558
MLS# 12461259Listed by: MC NAUGHTON REALTY GROUP $1,350,000Pending3 beds 4 baths3,325 sq. ft.
$1,350,000Pending3 beds 4 baths3,325 sq. ft.1109 Hawthorn (lot 140) Lane, Western Springs, IL 60558
MLS# 12533726Listed by: MC NAUGHTON REALTY GROUP $1,419,900Active4 beds 4 baths4,250 sq. ft.
$1,419,900Active4 beds 4 baths4,250 sq. ft.1119 Hawthorn (lot 135) Drive, Western Springs, IL 60558
MLS# 12457181Listed by: MC NAUGHTON REALTY GROUP $1,349,900Active3 beds 4 baths3,750 sq. ft.
$1,349,900Active3 beds 4 baths3,750 sq. ft.Address Withheld By Seller, Western Springs, IL 60558
MLS# 12531722Listed by: MC NAUGHTON REALTY GROUP $299,900Active3 beds 2 baths
$299,900Active3 beds 2 baths5818 Wolf Road #1A, Western Springs, IL 60558
MLS# 12522328Listed by: GRANDVIEW REALTY, LLC $619,000Pending4 beds 2 baths1,400 sq. ft.
$619,000Pending4 beds 2 baths1,400 sq. ft.5400 Fair Elms Avenue, Western Springs, IL 60558
MLS# 12488163Listed by: COLDWELL BANKER REALTY $819,000Active5 beds 3 baths
$819,000Active5 beds 3 baths4386 Woodland Avenue, Western Springs, IL 60558
MLS# 12517243Listed by: BERKSHIRE HATHAWAY HOMESERVICES CHICAGO $379,900Active0.26 Acres
$379,900Active0.26 Acres4068 Western Avenue, Western Springs, IL 60558
MLS# 12514783Listed by: BERKSHIRE HATHAWAY HOMESERVICES CHICAGO
