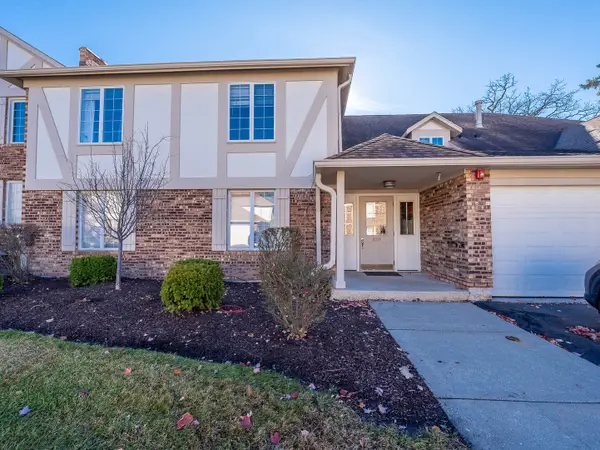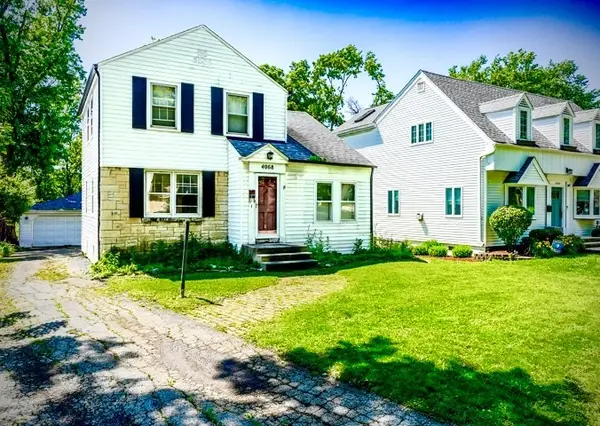4475 Johnson Avenue, Western Springs, IL 60558
Local realty services provided by:Results Realty ERA Powered
4475 Johnson Avenue,Western Springs, IL 60558
$1,625,000
- 5 Beds
- 5 Baths
- 3,124 sq. ft.
- Single family
- Pending
Listed by: bradley brondyke
Office: jameson sotheby's intl realty
MLS#:12308610
Source:MLSNI
Price summary
- Price:$1,625,000
- Price per sq. ft.:$520.17
About this home
New construction single family home in fantastic walk-to-train Ridge Acres neighborhood and Forest Hills School district. Built by longtime resident builder, this 5BR, 4.5BA home with attached 2.5-car garage will be ready for occupancy by November! Luxury interior including 5" White Oak flooring, custom kitchen with 48" Sub-Zero panel fridge, 48" Wolf Range, oversized quartz island and adjacent dining. Family room with gas fireplace and custom shelving, sliding doors to outdoor deck. 2nd floor with 4 spacious BRs and laundry room. Master BR features separate shower and large soaking tub. Bathrooms with marble and porcelain tile, quartz counters and Kohler fixtures. Lots of natural light throughout the home from the Pella casement windows. Finished basement with BR/Gym and full bath. Incredible ownership opportunity in the top-ranked Western Springs community. There is still time to customize finishes!
Contact an agent
Home facts
- Year built:2025
- Listing ID #:12308610
- Added:295 day(s) ago
- Updated:January 03, 2026 at 09:00 AM
Rooms and interior
- Bedrooms:5
- Total bathrooms:5
- Full bathrooms:4
- Half bathrooms:1
- Living area:3,124 sq. ft.
Heating and cooling
- Cooling:Central Air, Zoned
- Heating:Forced Air, Individual Room Controls, Natural Gas, Sep Heating Systems - 2+, Zoned
Structure and exterior
- Year built:2025
- Building area:3,124 sq. ft.
Schools
- High school:Lyons Twp High School
- Elementary school:Forest Hills Elementary School
Utilities
- Water:Public
- Sewer:Public Sewer
Finances and disclosures
- Price:$1,625,000
- Price per sq. ft.:$520.17
- Tax amount:$6,676 (2023)
New listings near 4475 Johnson Avenue
 $1,139,900Pending2 beds 3 baths2,200 sq. ft.
$1,139,900Pending2 beds 3 baths2,200 sq. ft.1113 Pin Oak (lot 103) Lane, Western Springs, IL 60558
MLS# 12533781Listed by: MC NAUGHTON REALTY GROUP $1,474,900Pending4 beds 4 baths4,750 sq. ft.
$1,474,900Pending4 beds 4 baths4,750 sq. ft.1115 Hawthorn (lot 137) Boulevard, Western Springs, IL 60558
MLS# 12533790Listed by: MC NAUGHTON REALTY GROUP $1,429,900Active3 beds 4 baths3,425 sq. ft.
$1,429,900Active3 beds 4 baths3,425 sq. ft.6100 Burr Oak (lot 141) Lane, Western Springs, IL 60558
MLS# 12461259Listed by: MC NAUGHTON REALTY GROUP $1,350,000Pending3 beds 4 baths3,325 sq. ft.
$1,350,000Pending3 beds 4 baths3,325 sq. ft.1109 Hawthorn (lot 140) Lane, Western Springs, IL 60558
MLS# 12533726Listed by: MC NAUGHTON REALTY GROUP $1,419,900Active4 beds 4 baths4,250 sq. ft.
$1,419,900Active4 beds 4 baths4,250 sq. ft.1119 Hawthorn (lot 135) Drive, Western Springs, IL 60558
MLS# 12457181Listed by: MC NAUGHTON REALTY GROUP $1,349,900Active3 beds 4 baths3,750 sq. ft.
$1,349,900Active3 beds 4 baths3,750 sq. ft.Address Withheld By Seller, Western Springs, IL 60558
MLS# 12531722Listed by: MC NAUGHTON REALTY GROUP $299,900Active3 beds 2 baths
$299,900Active3 beds 2 baths5818 Wolf Road #1A, Western Springs, IL 60558
MLS# 12522328Listed by: GRANDVIEW REALTY, LLC $619,000Pending4 beds 2 baths1,400 sq. ft.
$619,000Pending4 beds 2 baths1,400 sq. ft.5400 Fair Elms Avenue, Western Springs, IL 60558
MLS# 12488163Listed by: COLDWELL BANKER REALTY $819,000Active5 beds 3 baths
$819,000Active5 beds 3 baths4386 Woodland Avenue, Western Springs, IL 60558
MLS# 12517243Listed by: BERKSHIRE HATHAWAY HOMESERVICES CHICAGO $379,900Active0.26 Acres
$379,900Active0.26 Acres4068 Western Avenue, Western Springs, IL 60558
MLS# 12514783Listed by: BERKSHIRE HATHAWAY HOMESERVICES CHICAGO
