4830 Wolf Road, Western Springs, IL 60558
Local realty services provided by:Results Realty ERA Powered
4830 Wolf Road,Western Springs, IL 60558
$990,000
- 4 Beds
- 4 Baths
- 2,962 sq. ft.
- Single family
- Active
Listed by: michelle teng
Office: john greene, realtor
MLS#:12438934
Source:MLSNI
Price summary
- Price:$990,000
- Price per sq. ft.:$334.23
About this home
Stunning custom ranch with finished basement with 9-foot ceilings and open-concept living! Step through frosted French doors into a tray-ceiling foyer with fireplace, vaulted ceilings, wide baseboards, recessed lighting, and hardwood floors. The living and dining areas feature a dramatic floor-to-ceiling stone see-through fireplace and sun-filled clerestory windows. Entertain with a wet bar, built-in buffet, and dual access to a massive deck overlooking a private fenced backyard with mature landscaping. The chef's kitchen includes custom cabinetry with slide-out drawers, granite island with seating, double ovens, pendant and under-cabinet lighting, and a pantry. Spacious primary suite offers vaulted ceilings, dual walk-in closets, private deck access, and a spa-like bath with skylight, dual vanities, jetted tub, and walk-in shower. Two additional main-level bedrooms plus a third full bath, and a laundry area complete the main floor. The finished basement includes a large family room, guest bedroom with full bath, and abundant storage. Zoned HVAC, new roof (2021), high-efficiency water heater (2021), LeafGuard gutter system, and oversized 2-car garage. Move-in ready, perfect for entertaining, and full of luxurious touches!
Contact an agent
Home facts
- Year built:1948
- Listing ID #:12438934
- Added:190 day(s) ago
- Updated:February 12, 2026 at 06:28 PM
Rooms and interior
- Bedrooms:4
- Total bathrooms:4
- Full bathrooms:4
- Living area:2,962 sq. ft.
Heating and cooling
- Cooling:Central Air, Zoned
- Heating:Natural Gas
Structure and exterior
- Roof:Asphalt
- Year built:1948
- Building area:2,962 sq. ft.
- Lot area:0.34 Acres
Schools
- High school:Lyons Twp High School
- Middle school:Mcclure Junior High School
- Elementary school:Forest Hills Elementary School
Utilities
- Water:Public
- Sewer:Public Sewer
Finances and disclosures
- Price:$990,000
- Price per sq. ft.:$334.23
- Tax amount:$21,046 (2023)
New listings near 4830 Wolf Road
- New
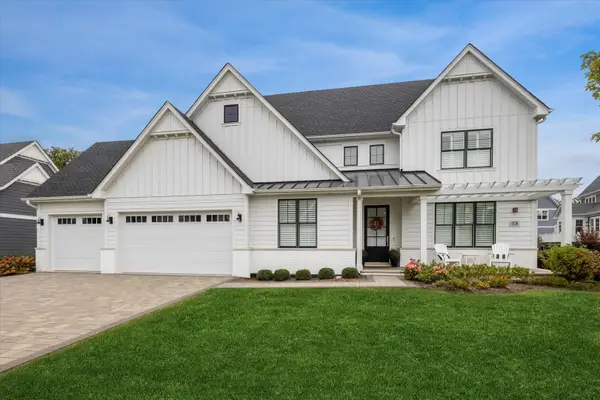 $1,699,000Active4 beds 4 baths5,260 sq. ft.
$1,699,000Active4 beds 4 baths5,260 sq. ft.1108 Spruce Drive, Western Springs, IL 60558
MLS# 12526437Listed by: COLDWELL BANKER REALTY  $1,330,900Pending3 beds 4 baths3,750 sq. ft.
$1,330,900Pending3 beds 4 baths3,750 sq. ft.Address Withheld By Seller, Western Springs, IL 60558
MLS# 12562418Listed by: MC NAUGHTON REALTY GROUP- New
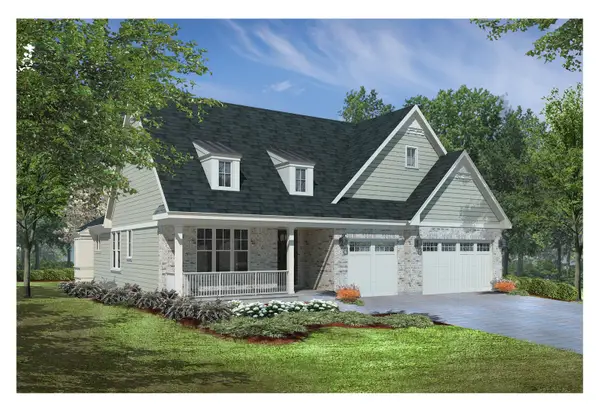 $1,394,900Active3 beds 4 baths3,850 sq. ft.
$1,394,900Active3 beds 4 baths3,850 sq. ft.6102 Burr Oak (lot 142) Drive, Western Springs, IL 60558
MLS# 12562330Listed by: MC NAUGHTON REALTY GROUP - New
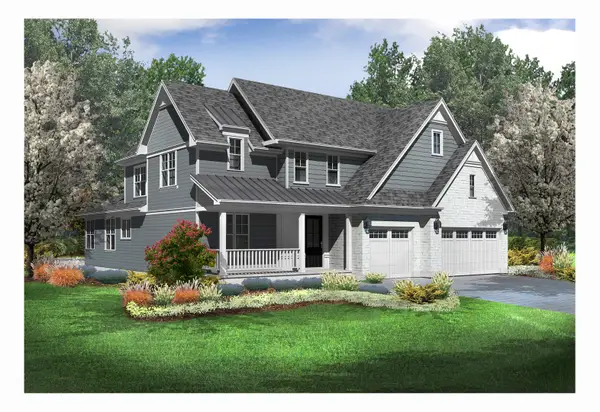 $1,609,900Active5 beds 5 baths5,150 sq. ft.
$1,609,900Active5 beds 5 baths5,150 sq. ft.1113 Hawthorn (lot 138) Boulevard, Western Springs, IL 60558
MLS# 12562361Listed by: MC NAUGHTON REALTY GROUP - New
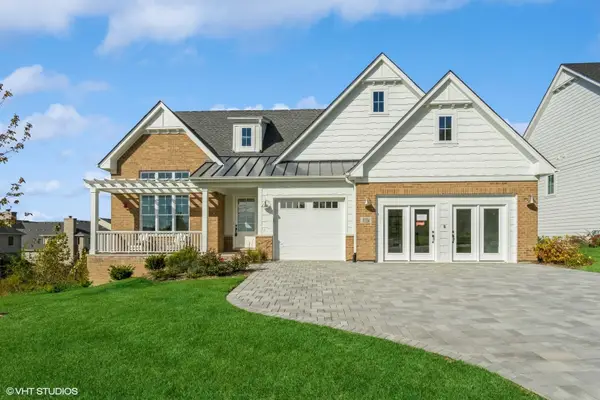 $1,503,695Active3 beds 4 baths3,750 sq. ft.
$1,503,695Active3 beds 4 baths3,750 sq. ft.Address Withheld By Seller, Western Springs, IL 60558
MLS# 12560517Listed by: MC NAUGHTON REALTY GROUP - New
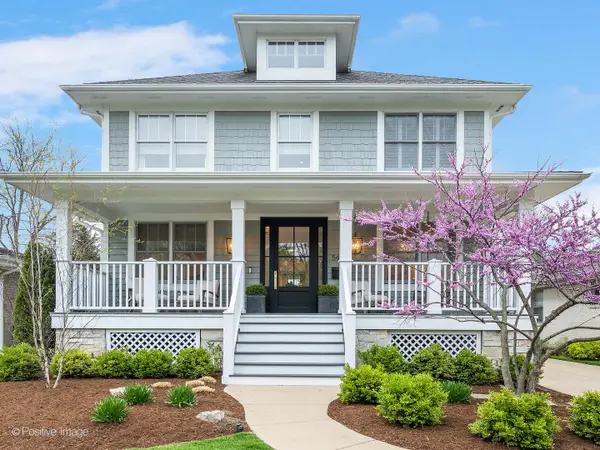 $1,759,000Active5 beds 4 baths3,940 sq. ft.
$1,759,000Active5 beds 4 baths3,940 sq. ft.5425 Central Avenue, Western Springs, IL 60558
MLS# 12556438Listed by: @PROPERTIES CHRISTIE'S INTERNATIONAL REAL ESTATE  $649,900Active3 beds 2 baths1,400 sq. ft.
$649,900Active3 beds 2 baths1,400 sq. ft.5740 Ridgewood Drive, Western Springs, IL 60558
MLS# 12545740Listed by: CHARLES RUTENBERG REALTY OF IL $627,000Pending3 beds 2 baths1,740 sq. ft.
$627,000Pending3 beds 2 baths1,740 sq. ft.4645 Grand Avenue, Western Springs, IL 60558
MLS# 12545482Listed by: COLDWELL BANKER REALTY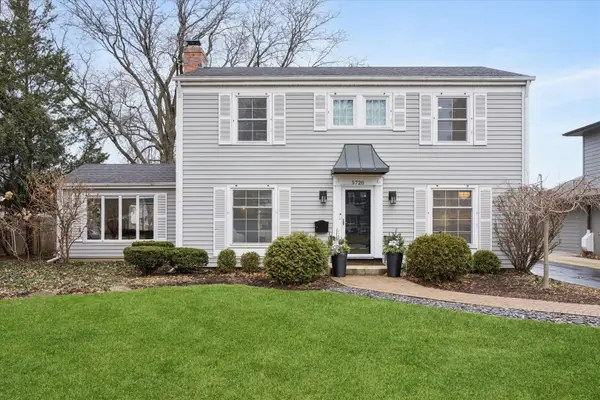 $835,000Pending3 beds 3 baths1,695 sq. ft.
$835,000Pending3 beds 3 baths1,695 sq. ft.5720 Woodland Drive, Western Springs, IL 60558
MLS# 12551238Listed by: @PROPERTIES CHRISTIE'S INTERNATIONAL REAL ESTATE $675,000Pending3 beds 3 baths2,550 sq. ft.
$675,000Pending3 beds 3 baths2,550 sq. ft.503 51st Street, Western Springs, IL 60558
MLS# 12551827Listed by: HUBENY REALTY INC

