5214 Howard Avenue, Western Springs, IL 60558
Local realty services provided by:Results Realty ERA Powered
Listed by:shannon kutchek
Office:compass
MLS#:12419064
Source:MLSNI
Price summary
- Price:$1,250,000
- Price per sq. ft.:$279.96
About this home
Welcome to your dream home in the heart of the charming Springdale neighborhood, boasting serene, winding streets along with a neighborly feel. This generously sized residence ( 4000+ sq ft of finished living area) has been meticulously renovated to offer the epitome of sophisticated living blended with carefree, modern luxury. Step inside to discover an inviting open concept floor plan, seamlessly blending functionality with style. The focal point of the home is the stunning new kitchen, featuring a vast island perfect for entertaining, complemented by white custom cabinetry, quartz countertops, and high-end Bertazzoni stainless appliances including the oven range, dishwasher and refrigerator. Entertain guests effortlessly in the expansive bar area, complete with a beverage refrigerator and room for a separate coffee bar. The kitchen opens to the spacious dining area and family room - this space is ideal for hosting gatherings or keeping everyone near while in the kitchen. The bathrooms have been tastefully updated with designer tiles and vanities, and they each exude a sense of opulence and refinement. Indulge in the ultimate privacy and relaxation in the generously-sized bedrooms. Descend to the finished basement, where a beautifully appointed recreation room awaits, adorned with fresh, modern decor and boasting a built-in bar and beverage refrigerator - this sprawling space is perfect for both leisure and entertainment. You can work from home in style within the home office - it's in the basement yet remains spacious and bright. This space could easily double as a spacious guest suite, offering a stunning attached bathroom for added convenience and luxury. Convenience meets functionality large storage areas, an attached, heated two-car garage with an EV charger and two separate floored crawl spaces for additional storage. Outside, professional landscaping and a sprinkler system surrounds the property, enhancing its curb appeal, while a deck provides the perfect spot for outdoor gatherings or quiet mornings. Newer windows, water heater, furnace and central air. Enjoy the charm of the neighborhood, with its winding, tree-lined streets and a true sense of community. Located within highly ranked Highlands school district. Embrace an active lifestyle with a park just a few blocks away, offering opportunities for recreation and enjoyment at the playground, large sports fields and tennis courts. Don't miss out on the opportunity to make this exquisite home yours. Schedule a viewing today and experience the pinnacle of contemporary living in an idyllic setting.
Contact an agent
Home facts
- Listing ID #:12419064
- Added:68 day(s) ago
- Updated:September 25, 2025 at 01:28 PM
Rooms and interior
- Bedrooms:4
- Total bathrooms:4
- Full bathrooms:3
- Half bathrooms:1
- Living area:4,465 sq. ft.
Heating and cooling
- Cooling:Central Air
- Heating:Forced Air, Natural Gas
Structure and exterior
- Roof:Asphalt
- Building area:4,465 sq. ft.
- Lot area:0.21 Acres
Schools
- High school:Lyons Twp High School
- Middle school:Highlands Middle School
- Elementary school:Highlands Elementary School
Utilities
- Water:Public, Shared Well
- Sewer:Public Sewer
Finances and disclosures
- Price:$1,250,000
- Price per sq. ft.:$279.96
- Tax amount:$16,094 (2023)
New listings near 5214 Howard Avenue
- New
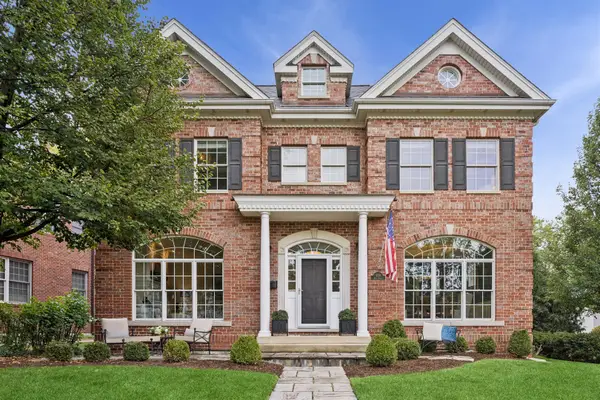 $1,469,000Active4 beds 6 baths3,677 sq. ft.
$1,469,000Active4 beds 6 baths3,677 sq. ft.1318 Reid Street, Western Springs, IL 60558
MLS# 12476683Listed by: @PROPERTIES CHRISTIE'S INTERNATIONAL REAL ESTATE - Open Sat, 10am to 12pmNew
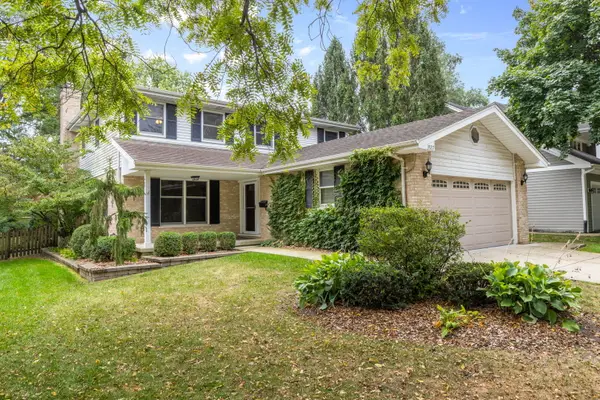 $899,000Active4 beds 3 baths2,671 sq. ft.
$899,000Active4 beds 3 baths2,671 sq. ft.3927 Linden Avenue, Western Springs, IL 60558
MLS# 12479872Listed by: COLDWELL BANKER REALTY 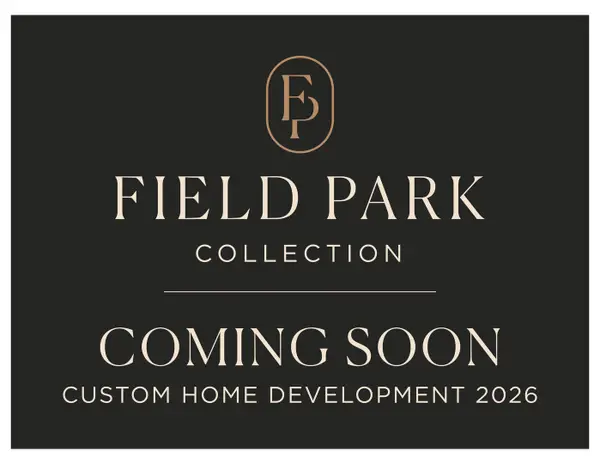 $750,000Pending0 Acres
$750,000Pending0 Acres4331 Franklin Avenue, Western Springs, IL 60558
MLS# 12480312Listed by: @PROPERTIES CHRISTIE'S INTERNATIONAL REAL ESTATE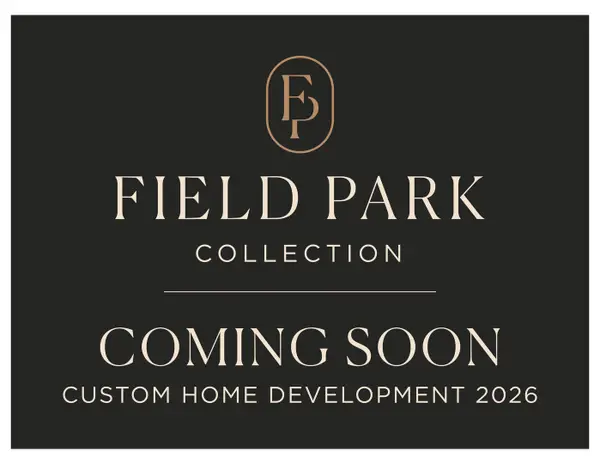 $800,000Pending0 Acres
$800,000Pending0 Acres4321 Franklin Avenue, Western Springs, IL 60558
MLS# 12480289Listed by: @PROPERTIES CHRISTIE'S INTERNATIONAL REAL ESTATE- New
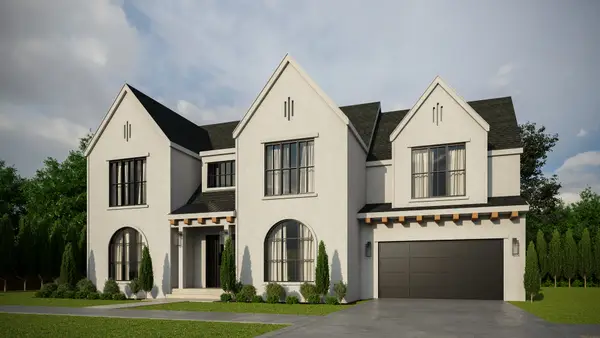 $2,499,000Active6 beds 7 baths7,200 sq. ft.
$2,499,000Active6 beds 7 baths7,200 sq. ft.4320 Howard Avenue, Western Springs, IL 60558
MLS# 12480267Listed by: @PROPERTIES CHRISTIE'S INTERNATIONAL REAL ESTATE - Open Sat, 10am to 12pmNew
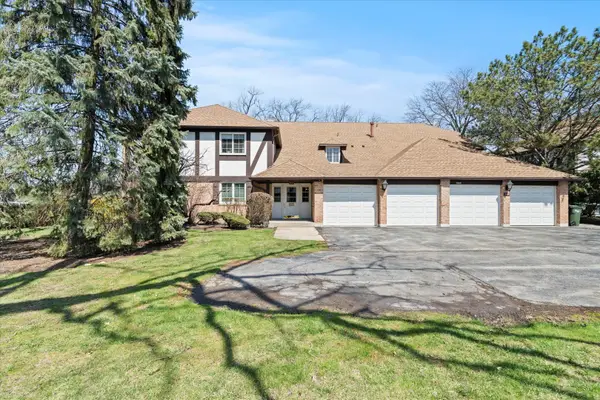 $339,000Active3 beds 2 baths1,583 sq. ft.
$339,000Active3 beds 2 baths1,583 sq. ft.5808 Wolf Road #3, Western Springs, IL 60558
MLS# 12480057Listed by: KOMAR - Open Sat, 12 to 2pmNew
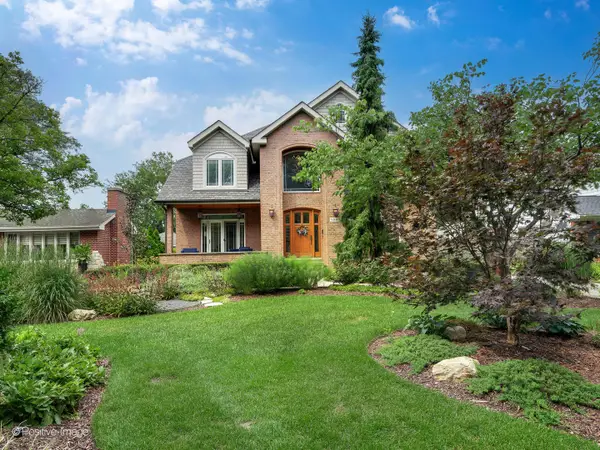 $1,600,000Active5 beds 5 baths
$1,600,000Active5 beds 5 baths5406 Grand Avenue, Western Springs, IL 60558
MLS# 12446229Listed by: COMPASS - New
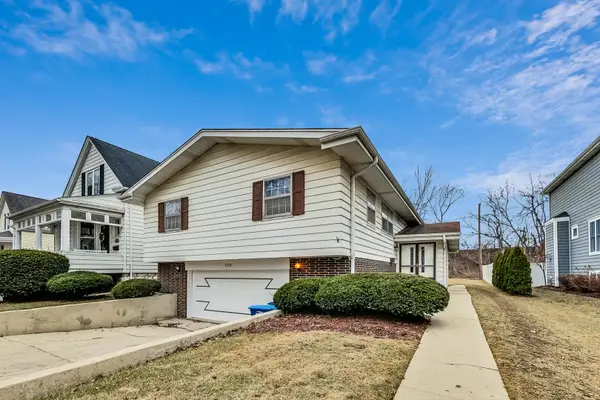 $395,000Active3 beds 2 baths2,441 sq. ft.
$395,000Active3 beds 2 baths2,441 sq. ft.4228 Western Avenue, Western Springs, IL 60558
MLS# 12479553Listed by: @PROPERTIES CHRISTIE'S INTERNATIONAL REAL ESTATE - New
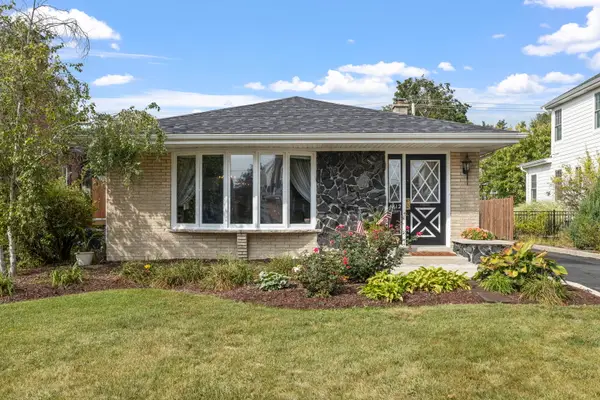 $760,000Active3 beds 2 baths1,748 sq. ft.
$760,000Active3 beds 2 baths1,748 sq. ft.4612 Johnson Avenue, Western Springs, IL 60558
MLS# 12476750Listed by: COLDWELL BANKER REAL ESTATE GROUP - New
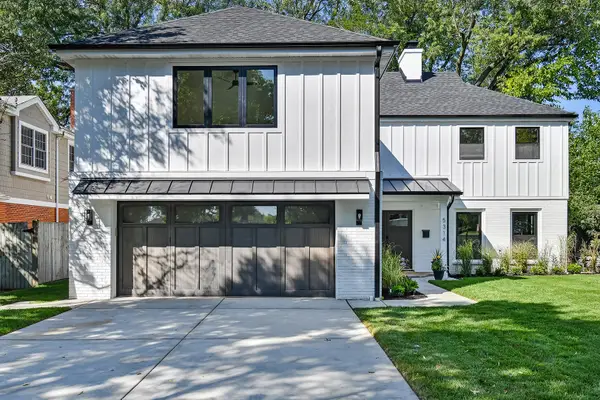 $1,448,000Active5 beds 4 baths4,755 sq. ft.
$1,448,000Active5 beds 4 baths4,755 sq. ft.5314 Franklin Avenue, Western Springs, IL 60558
MLS# 12475095Listed by: HOME MAX PROPERTIES
