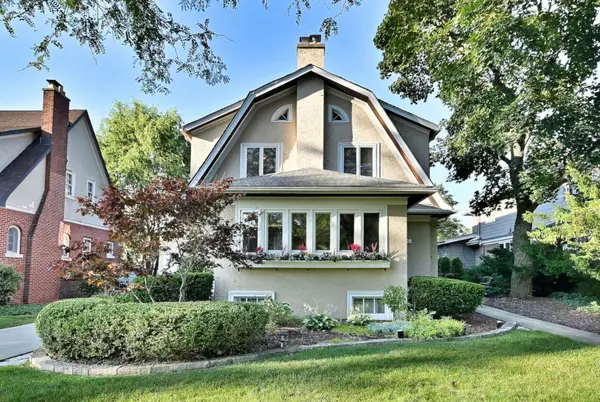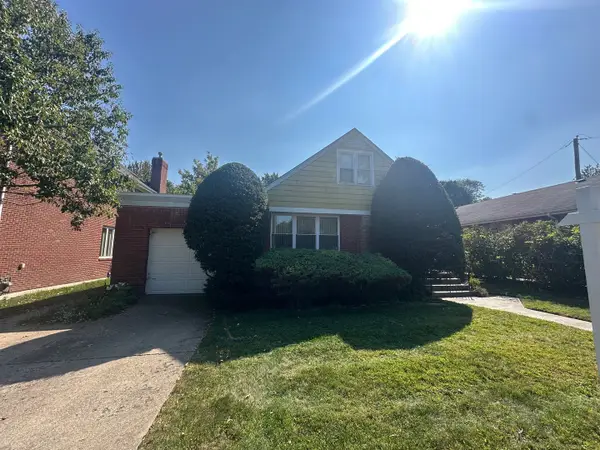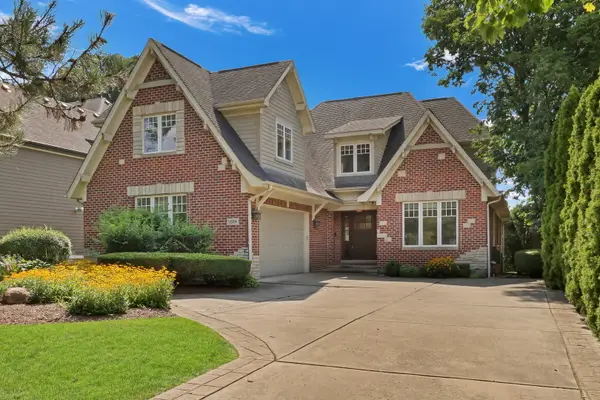5303 Commonwealth Avenue #5303, Western Springs, IL 60558
Local realty services provided by:Results Realty ERA Powered
5303 Commonwealth Avenue #5303,Western Springs, IL 60558
$475,000
- 2 Beds
- 2 Baths
- 2,107 sq. ft.
- Townhouse
- Active
Listed by:margaret smego
Office:jameson sotheby's international realty
MLS#:12472409
Source:MLSNI
Price summary
- Price:$475,000
- Price per sq. ft.:$225.44
- Monthly HOA dues:$420
About this home
Sunny and bright property in your own private tree top!! Beautifully arranged open floor plan! Quiet 2nd floor ranch style townhouse enhanced by vaulted ceiling. Spacious kitchen with plenty of cabinets, stainless steel appliances, granite counters and a large island. Opens to the breakfast room with magnificent views! Family room has fireplace for your casual entertaining. Love the 3 season porch with screens/casement windows with entry from both family room and primary suite! The large primary suite is its own haven with spa-like bath/shower and double sinks. Two closets with a nice sized walk-in as well! Freshly painted and brand new carpet for new owner! Walk to schools, train, town and parks!! Wonderful subdivision with sidewalks and tree-lined streets.
Contact an agent
Home facts
- Year built:2005
- Listing ID #:12472409
- Added:1 day(s) ago
- Updated:September 16, 2025 at 01:28 PM
Rooms and interior
- Bedrooms:2
- Total bathrooms:2
- Full bathrooms:2
- Living area:2,107 sq. ft.
Heating and cooling
- Cooling:Central Air
- Heating:Forced Air, Natural Gas
Structure and exterior
- Year built:2005
- Building area:2,107 sq. ft.
Schools
- High school:Lyons Twp High School
- Middle school:Mcclure Junior High School
- Elementary school:Forest Hills Elementary School
Utilities
- Water:Public
- Sewer:Public Sewer
Finances and disclosures
- Price:$475,000
- Price per sq. ft.:$225.44
- Tax amount:$9,476 (2023)
New listings near 5303 Commonwealth Avenue #5303
- New
 $859,000Active4 beds 3 baths2,448 sq. ft.
$859,000Active4 beds 3 baths2,448 sq. ft.1228 Walnut Street, Western Springs, IL 60558
MLS# 12468612Listed by: BERKSHIRE HATHAWAY HOMESERVICES STARCK REAL ESTATE - New
 $395,000Active3 beds 2 baths1,237 sq. ft.
$395,000Active3 beds 2 baths1,237 sq. ft.507 45th Street, Western Springs, IL 60558
MLS# 12468539Listed by: RE/MAX LOYALTY - New
 $989,000Active4 beds 3 baths
$989,000Active4 beds 3 baths5684 Wolf Road, Western Springs, IL 60558
MLS# 12468738Listed by: KELLER WILLIAMS NORTH SHORE WEST - New
 $899,000Active4 beds 3 baths2,116 sq. ft.
$899,000Active4 beds 3 baths2,116 sq. ft.5129 Harvey Avenue, Western Springs, IL 60558
MLS# 12465671Listed by: @PROPERTIES CHRISTIE'S INTERNATIONAL REAL ESTATE - New
 $500,000Active3 beds 2 baths1,279 sq. ft.
$500,000Active3 beds 2 baths1,279 sq. ft.4444 Franklin Avenue, Western Springs, IL 60558
MLS# 12466133Listed by: @PROPERTIES CHRISTIE'S INTERNATIONAL REAL ESTATE - New
 $500,000Active0.15 Acres
$500,000Active0.15 Acres4444 Franklin Avenue, Western Springs, IL 60558
MLS# 12466245Listed by: @PROPERTIES CHRISTIE'S INTERNATIONAL REAL ESTATE  $699,900Active3 beds 2 baths1,871 sq. ft.
$699,900Active3 beds 2 baths1,871 sq. ft.4235 Clausen Avenue, Western Springs, IL 60558
MLS# 12448545Listed by: CATAPULT REAL ESTATE SOLUTIONS, LLC $789,000Active4 beds 3 baths2,194 sq. ft.
$789,000Active4 beds 3 baths2,194 sq. ft.4348 Prospect Avenue, Western Springs, IL 60558
MLS# 12458567Listed by: @PROPERTIES CHRISTIE'S INTERNATIONAL REAL ESTATE $649,900Active3 beds 2 baths1,510 sq. ft.
$649,900Active3 beds 2 baths1,510 sq. ft.208 47th Street, Western Springs, IL 60558
MLS# 12462119Listed by: REMAX LEGENDS
