5417 Lawn Avenue, Western Springs, IL 60558
Local realty services provided by:ERA Naper Realty
5417 Lawn Avenue,Western Springs, IL 60558
$1,237,500
- 5 Beds
- 5 Baths
- 4,500 sq. ft.
- Single family
- Pending
Listed by:cara buffa
Office:berkshire hathaway homeservices chicago
MLS#:12428158
Source:MLSNI
Price summary
- Price:$1,237,500
- Price per sq. ft.:$275
About this home
Welcome to this lovely and pristinely kept home in the Forest Hills section of Western Springs. Set on a huge 60 x 187 foot lot, this property will steal your heart. Built in 2005 with many updates along the way and a refresh in 2023, this home is turn key with all the charm you would expect. Five full bedrooms all with walk in closets and beautiful natural light with treetop and garden views. Wonderful and fresh kitchen/ great room with fireplace walks out to a huge backyard with professionally built brick paver patio and fire pit - ready for your summer BBQ's! Wet Bar/ walk through pantry adjoins kitchen to a lovely dining room. First floor office with pretty double French doors. Sprawling 3rd floor with its own full bathroom could be 5th bedroom suite, additional entertaining/living area, nanny suite or whatever your heart desires. Lower level with 2nd fireplace and room for everyone with full bath a gym. Attached heated 2.5 car garage. Come one come all and welcome home!
Contact an agent
Home facts
- Year built:2005
- Listing ID #:12428158
- Added:63 day(s) ago
- Updated:September 25, 2025 at 01:28 PM
Rooms and interior
- Bedrooms:5
- Total bathrooms:5
- Full bathrooms:4
- Half bathrooms:1
- Living area:4,500 sq. ft.
Heating and cooling
- Cooling:Central Air
- Heating:Natural Gas
Structure and exterior
- Roof:Asphalt
- Year built:2005
- Building area:4,500 sq. ft.
- Lot area:0.21 Acres
Schools
- High school:Lyons Twp High School
- Middle school:Mcclure Junior High School
- Elementary school:Forest Hills Elementary School
Utilities
- Water:Public
- Sewer:Public Sewer
Finances and disclosures
- Price:$1,237,500
- Price per sq. ft.:$275
- Tax amount:$28,849 (2023)
New listings near 5417 Lawn Avenue
- Open Sun, 12 to 2pmNew
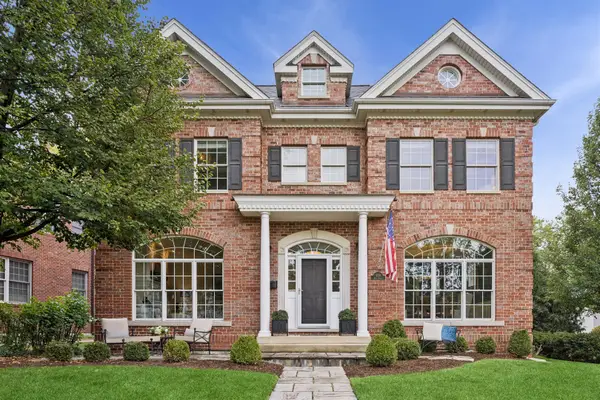 $1,469,000Active4 beds 6 baths3,677 sq. ft.
$1,469,000Active4 beds 6 baths3,677 sq. ft.1318 Reid Street, Western Springs, IL 60558
MLS# 12476683Listed by: @PROPERTIES CHRISTIE'S INTERNATIONAL REAL ESTATE - Open Sat, 10am to 12pmNew
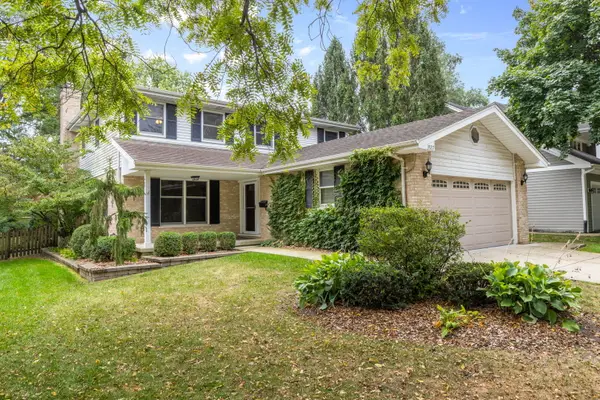 $899,000Active4 beds 3 baths2,671 sq. ft.
$899,000Active4 beds 3 baths2,671 sq. ft.3927 Linden Avenue, Western Springs, IL 60558
MLS# 12479872Listed by: COLDWELL BANKER REALTY 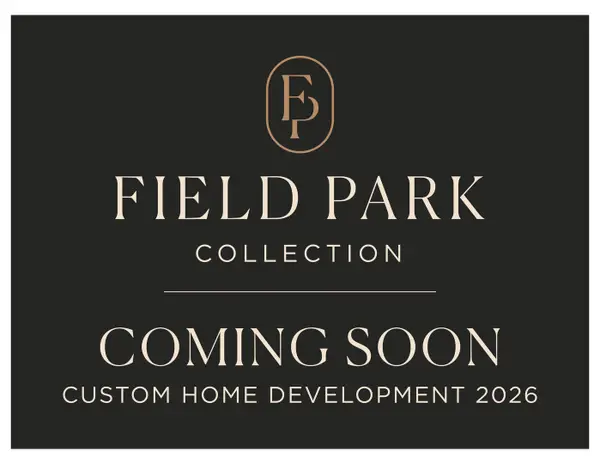 $750,000Pending0 Acres
$750,000Pending0 Acres4331 Franklin Avenue, Western Springs, IL 60558
MLS# 12480312Listed by: @PROPERTIES CHRISTIE'S INTERNATIONAL REAL ESTATE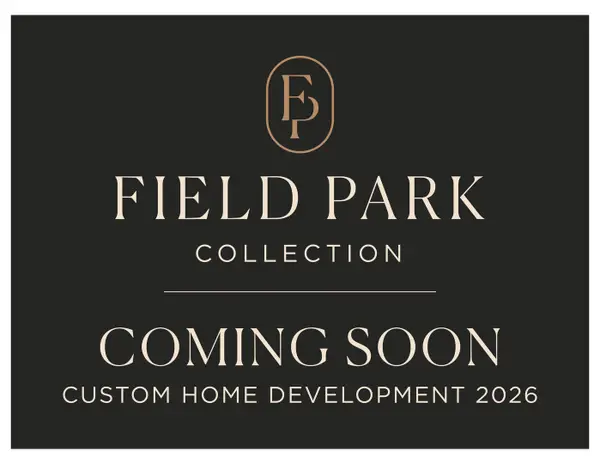 $800,000Pending0 Acres
$800,000Pending0 Acres4321 Franklin Avenue, Western Springs, IL 60558
MLS# 12480289Listed by: @PROPERTIES CHRISTIE'S INTERNATIONAL REAL ESTATE- New
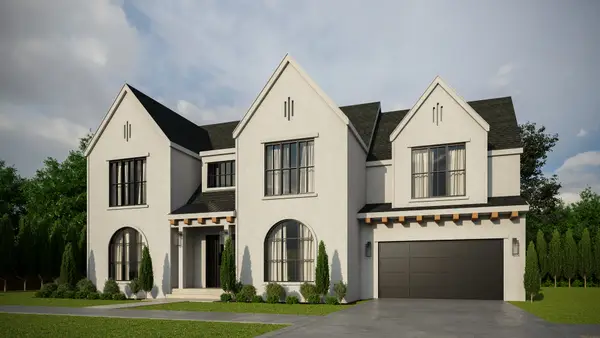 $2,499,000Active6 beds 7 baths7,200 sq. ft.
$2,499,000Active6 beds 7 baths7,200 sq. ft.4320 Howard Avenue, Western Springs, IL 60558
MLS# 12480267Listed by: @PROPERTIES CHRISTIE'S INTERNATIONAL REAL ESTATE - Open Sat, 10am to 12pmNew
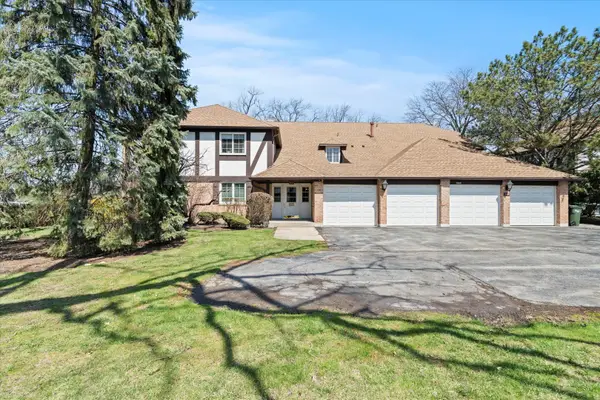 $339,000Active3 beds 2 baths1,583 sq. ft.
$339,000Active3 beds 2 baths1,583 sq. ft.5808 Wolf Road #3, Western Springs, IL 60558
MLS# 12480057Listed by: KOMAR - Open Sat, 12 to 2pmNew
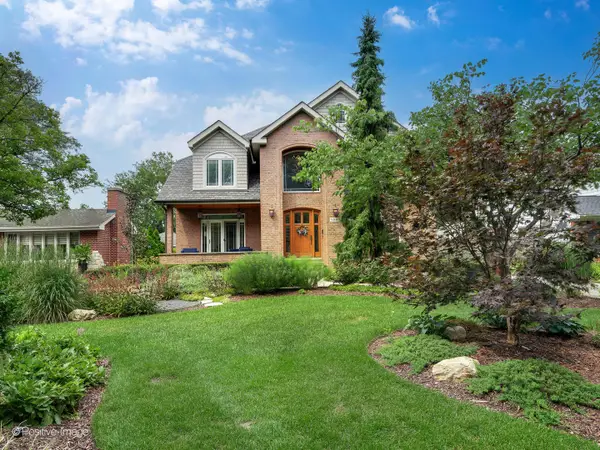 $1,600,000Active5 beds 5 baths
$1,600,000Active5 beds 5 baths5406 Grand Avenue, Western Springs, IL 60558
MLS# 12446229Listed by: COMPASS - New
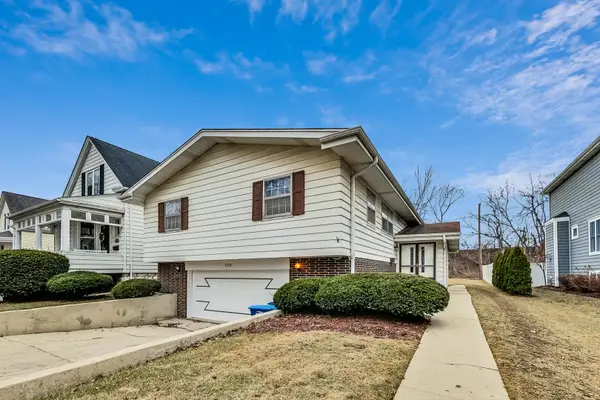 $395,000Active3 beds 2 baths2,441 sq. ft.
$395,000Active3 beds 2 baths2,441 sq. ft.4228 Western Avenue, Western Springs, IL 60558
MLS# 12479553Listed by: @PROPERTIES CHRISTIE'S INTERNATIONAL REAL ESTATE - New
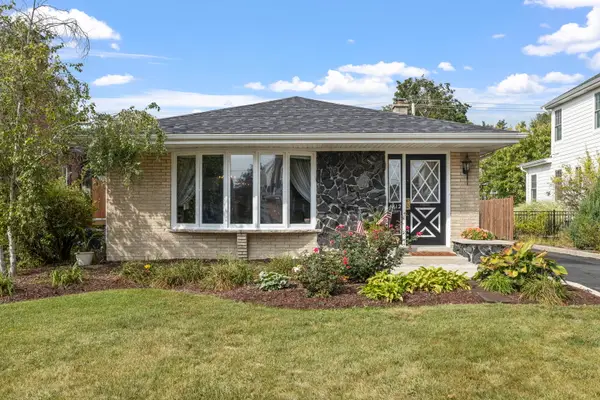 $760,000Active3 beds 2 baths1,748 sq. ft.
$760,000Active3 beds 2 baths1,748 sq. ft.4612 Johnson Avenue, Western Springs, IL 60558
MLS# 12476750Listed by: COLDWELL BANKER REAL ESTATE GROUP - New
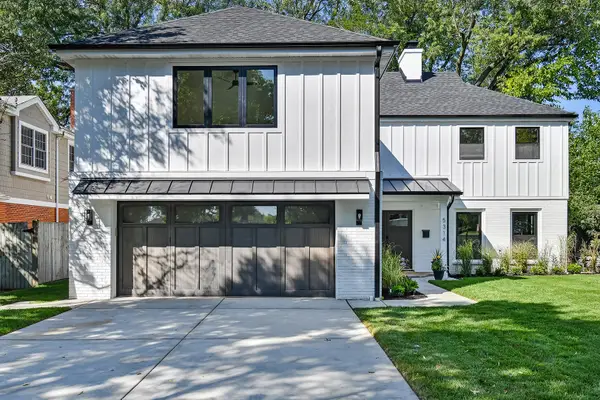 $1,448,000Active5 beds 4 baths4,755 sq. ft.
$1,448,000Active5 beds 4 baths4,755 sq. ft.5314 Franklin Avenue, Western Springs, IL 60558
MLS# 12475095Listed by: HOME MAX PROPERTIES
