904 Hickory Drive, Western Springs, IL 60558
Local realty services provided by:Results Realty ERA Powered
904 Hickory Drive,Western Springs, IL 60558
$849,000
- 4 Beds
- 4 Baths
- 2,435 sq. ft.
- Townhouse
- Pending
Listed by:chris pequet
Office:jameson sotheby's international realty
MLS#:12484012
Source:MLSNI
Price summary
- Price:$849,000
- Price per sq. ft.:$348.67
- Monthly HOA dues:$489
About this home
Welcome to this stunning end-unit townhome in the highly desirable Timber Trails community. Step inside to find a dramatic two-story foyer with a curved staircase, gorgeous hardwood flooring throughout the main and second levels, and an open-concept living area perfect for entertaining. The gourmet kitchen is equipped with high-end appliances including a Sub-Zero refrigerator, WOLF 6-burner cooktop, microwave and double ovens, Bosch dishwasher and beautiful new white quartz countertops. Tall cabinets provide ample storage, and the kitchen opens to a spacious family room with one of two gas fireplaces. The luxurious master suite features a recently remodeled bath with heated floors, double sinks, and a walk-in closet. Additional bedrooms are generously sized, and the finished basement includes new plush carpeting, a fourth bedroom, full bath, recreation room with another gas fireplace and abundant storage. Enjoy modern amenities such as: Two state-of-the-art SONY 65" OLED entertainment systems; Multi-zone Sonos sound system; EERO web wifi system; New Eco Tech foam attic insulation; Three-zoned central HVAC system; Security System; LG washer & dryer and New Epoxy floor in garage and storage room. Outdoor features include a brick paver patio and maintenance-free professionally landscaped grounds. The home sits on a premier interior lot with outstanding views throughout, leading to multiple walking paths and tennis courts. This immaculately maintained, updated and upgraded townhome offers the perfect blend of luxury, comfort, and convenience. Don't miss out!
Contact an agent
Home facts
- Year built:2007
- Listing ID #:12484012
- Added:2 day(s) ago
- Updated:October 03, 2025 at 05:40 PM
Rooms and interior
- Bedrooms:4
- Total bathrooms:4
- Full bathrooms:3
- Half bathrooms:1
- Living area:2,435 sq. ft.
Heating and cooling
- Cooling:Central Air
- Heating:Forced Air, Individual Room Controls, Natural Gas
Structure and exterior
- Roof:Asphalt
- Year built:2007
- Building area:2,435 sq. ft.
Schools
- High school:Lyons Twp High School
- Middle school:Highlands Middle School
- Elementary school:Highlands Elementary School
Utilities
- Water:Public
- Sewer:Public Sewer
Finances and disclosures
- Price:$849,000
- Price per sq. ft.:$348.67
- Tax amount:$15,859 (2023)
New listings near 904 Hickory Drive
- New
 $1,375,000Active5 beds 5 baths3,734 sq. ft.
$1,375,000Active5 beds 5 baths3,734 sq. ft.4309 Lawn Avenue, Western Springs, IL 60558
MLS# 12485573Listed by: RE/MAX PREMIER - New
 $1,398,000Active5 beds 4 baths4,755 sq. ft.
$1,398,000Active5 beds 4 baths4,755 sq. ft.5314 Franklin Avenue, Western Springs, IL 60558
MLS# 12486256Listed by: HOME MAX PROPERTIES - Open Sun, 11am to 1pmNew
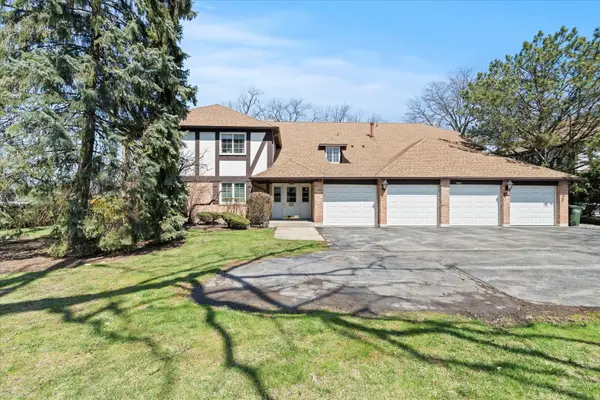 $320,000Active3 beds 2 baths1,583 sq. ft.
$320,000Active3 beds 2 baths1,583 sq. ft.5808 Wolf Road #3, Western Springs, IL 60558
MLS# 12486261Listed by: KOMAR  $600,000Pending3 beds 2 baths1,355 sq. ft.
$600,000Pending3 beds 2 baths1,355 sq. ft.5309 Woodland Avenue, Western Springs, IL 60558
MLS# 12482607Listed by: COMPASS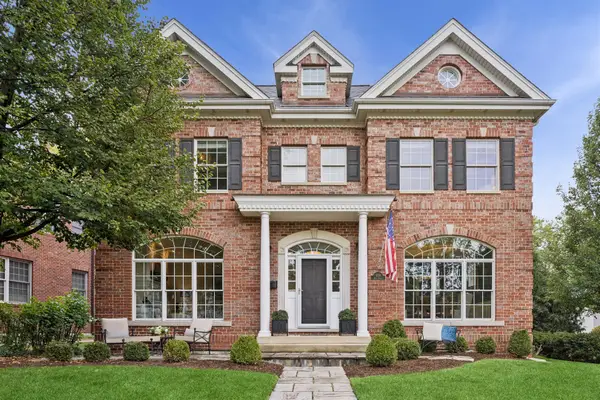 $1,469,000Pending4 beds 6 baths3,677 sq. ft.
$1,469,000Pending4 beds 6 baths3,677 sq. ft.1318 Reid Street, Western Springs, IL 60558
MLS# 12476683Listed by: @PROPERTIES CHRISTIE'S INTERNATIONAL REAL ESTATE- Open Sun, 11am to 1pmNew
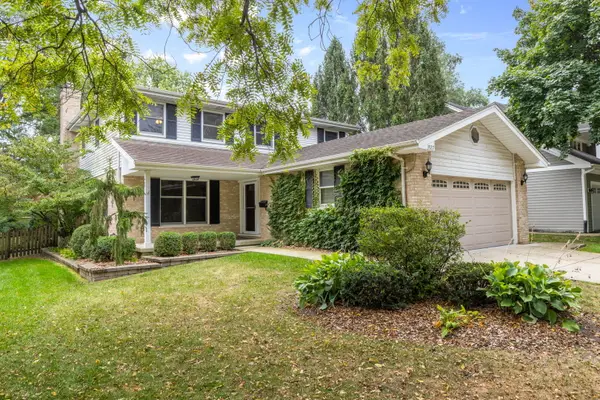 $899,000Active4 beds 3 baths2,671 sq. ft.
$899,000Active4 beds 3 baths2,671 sq. ft.3927 Linden Avenue, Western Springs, IL 60558
MLS# 12479872Listed by: COLDWELL BANKER REALTY 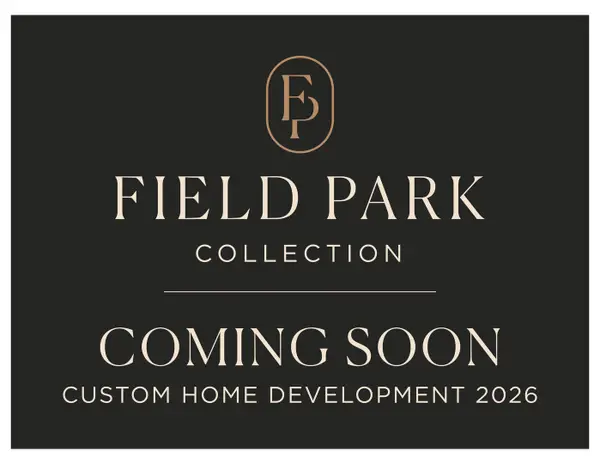 $750,000Pending0 Acres
$750,000Pending0 Acres4331 Franklin Avenue, Western Springs, IL 60558
MLS# 12480312Listed by: @PROPERTIES CHRISTIE'S INTERNATIONAL REAL ESTATE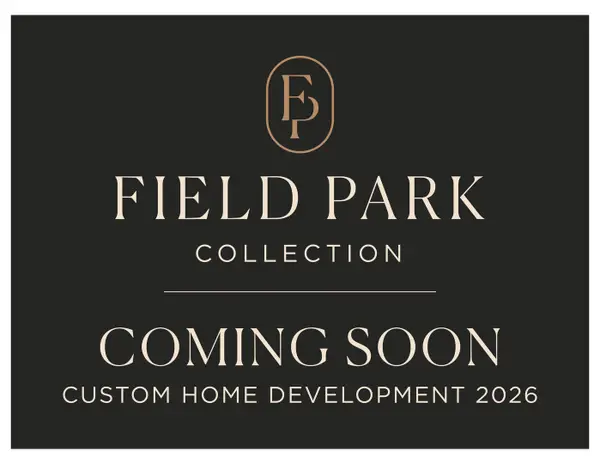 $800,000Pending0 Acres
$800,000Pending0 Acres4321 Franklin Avenue, Western Springs, IL 60558
MLS# 12480289Listed by: @PROPERTIES CHRISTIE'S INTERNATIONAL REAL ESTATE- New
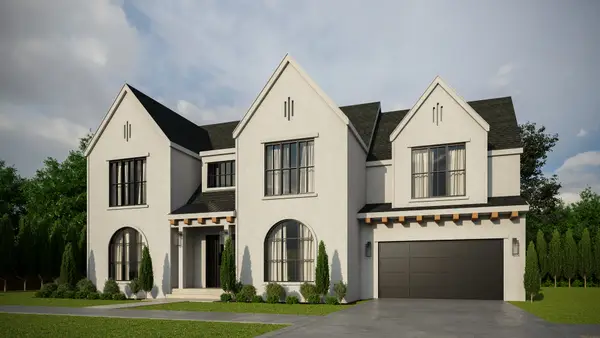 $2,499,000Active6 beds 7 baths7,200 sq. ft.
$2,499,000Active6 beds 7 baths7,200 sq. ft.4320 Howard Avenue, Western Springs, IL 60558
MLS# 12480267Listed by: @PROPERTIES CHRISTIE'S INTERNATIONAL REAL ESTATE
