909 Red Oak Drive, Western Springs, IL 60558
Local realty services provided by:Results Realty ERA Powered
909 Red Oak Drive,Western Springs, IL 60558
$1,150,000
- 4 Beds
- 4 Baths
- 3,750 sq. ft.
- Single family
- Pending
Listed by: denise pav
Office: century 21 circle
MLS#:12409934
Source:MLSNI
Price summary
- Price:$1,150,000
- Price per sq. ft.:$306.67
About this home
Welcome to 909 Red Oak Drive in Western Springs, located in the desirable Timber Trails subdivision. This stunning property offers an impressive four bedroom and three and a half bathrooms. Enter into this deluxe home thru a custom double doorway to 17'x6' foyer with 20' ceiling. The home features a spacious three-car tandem garage, ensuring ample space for vehicles and storage. Inside, you'll find top-of-the-line amenities including three furnaces and three air conditioning units, ensuring comfort throughout the year. First floor 5'x7' powder room. The gourmet kitchen is a chef's dream with a 48-inch Wolf stove, a Sub-Zero refrigerator, and a convenient sink in the kitchen island as well as one in the 5'x5' butler pantry with wine fridge, there is also a 5'x5' walk in pantry and an additional built-in oven. The home boasts beautiful features such as a paver brick patio, a fenced yard, and a paver brick driveway. You'll find all oak six-panel hardwood doors, hardwood flooring, throughout, plus all oak staircase, adding a touch of elegance to the home. The 11'x10' master bath features ceramic tile and custom glass doors to walk in shower. The second-floor ceramic bath includes a luxurious 6-foot soaker tub. Additional amenities include a totally finished in-law suite in the basement, boasts bedroom, eat in kitchen, family room, exercise area, office area, full bath, and lots of storage, ensuring comfort and privacy for all. Entire house has cove molding with all 9' ceilings and a 14' ceiling in the great room, which has beautiful fireplace. Newer washer and dryer and hot water heater heavy duty and also heavy duty sewer ejector dual sump pump with battery backup. Window well covers, too. All window treatments. Full size refrigerator in garage and under counter fridge in basement kitchen. Thousands of dollars of landscaping was spent to make for a beautiful setting. This home is a true gem in Western Springs. Don't miss the opportunity to make it yours!
Contact an agent
Home facts
- Year built:2005
- Listing ID #:12409934
- Added:130 day(s) ago
- Updated:November 11, 2025 at 09:09 AM
Rooms and interior
- Bedrooms:4
- Total bathrooms:4
- Full bathrooms:3
- Half bathrooms:1
- Living area:3,750 sq. ft.
Heating and cooling
- Cooling:Central Air
- Heating:Forced Air, Natural Gas
Structure and exterior
- Roof:Asphalt
- Year built:2005
- Building area:3,750 sq. ft.
Schools
- High school:Lyons Twp High School
- Middle school:Highlands Middle School
- Elementary school:Highlands Elementary School
Utilities
- Water:Lake Michigan
- Sewer:Public Sewer
Finances and disclosures
- Price:$1,150,000
- Price per sq. ft.:$306.67
- Tax amount:$16,422 (2023)
New listings near 909 Red Oak Drive
- New
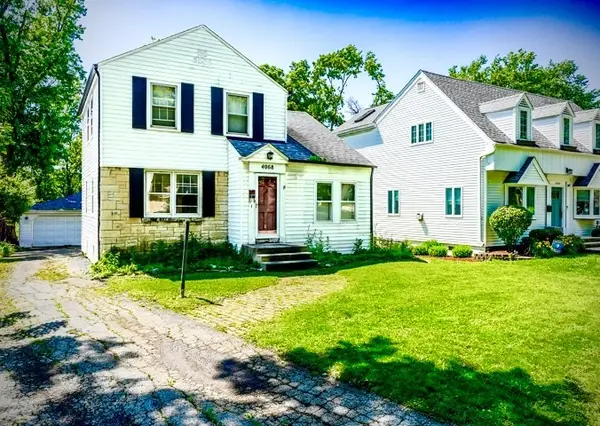 $379,900Active0.26 Acres
$379,900Active0.26 Acres4068 Western Avenue, Western Springs, IL 60558
MLS# 12514783Listed by: BERKSHIRE HATHAWAY HOMESERVICES CHICAGO - New
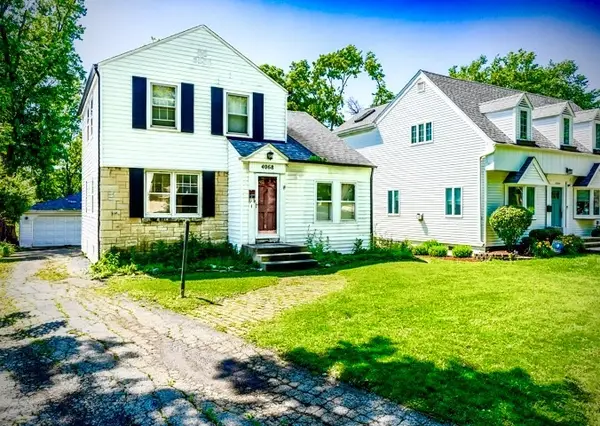 $379,900Active3 beds 2 baths2,000 sq. ft.
$379,900Active3 beds 2 baths2,000 sq. ft.4068 Western Avenue, Western Springs, IL 60558
MLS# 12514787Listed by: BERKSHIRE HATHAWAY HOMESERVICES CHICAGO - New
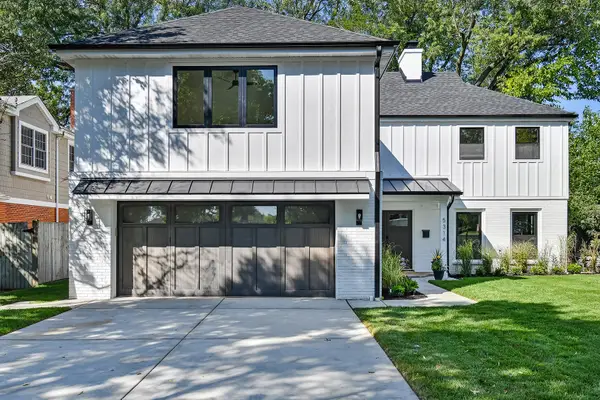 $1,298,000Active5 beds 4 baths4,755 sq. ft.
$1,298,000Active5 beds 4 baths4,755 sq. ft.5314 Franklin Avenue, Western Springs, IL 60558
MLS# 12513159Listed by: HOME MAX PROPERTIES - New
 $995,000Active4 beds 3 baths2,167 sq. ft.
$995,000Active4 beds 3 baths2,167 sq. ft.215 45th Street, Western Springs, IL 60558
MLS# 12508375Listed by: JAMESON SOTHEBY'S INTL REALTY  $839,000Pending4 beds 4 baths2,363 sq. ft.
$839,000Pending4 beds 4 baths2,363 sq. ft.1400 Oak Street, Western Springs, IL 60558
MLS# 12509074Listed by: @PROPERTIES CHRISTIE'S INTERNATIONAL REAL ESTATE $489,000Pending3 beds 2 baths1,219 sq. ft.
$489,000Pending3 beds 2 baths1,219 sq. ft.4432 Harvey Avenue, Western Springs, IL 60558
MLS# 12510211Listed by: @PROPERTIES CHRISTIE'S INTERNATIONAL REAL ESTATE $3,200,000Active6 beds 7 baths5,171 sq. ft.
$3,200,000Active6 beds 7 baths5,171 sq. ft.4736 Grand Avenue, Western Springs, IL 60558
MLS# 12492032Listed by: @PROPERTIES CHRISTIE'S INTERNATIONAL REAL ESTATE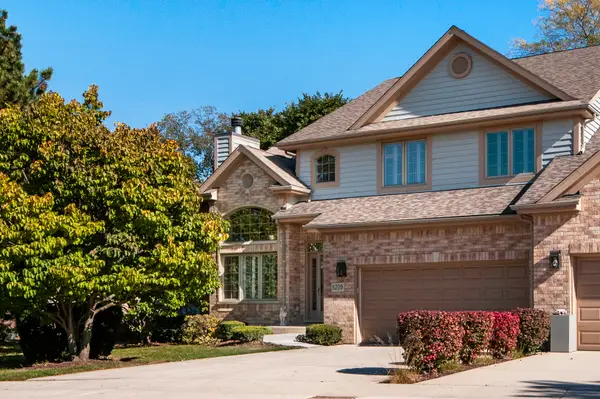 $695,000Pending4 beds 3 baths2,896 sq. ft.
$695,000Pending4 beds 3 baths2,896 sq. ft.5209 Commonwealth Avenue, Western Springs, IL 60558
MLS# 12501659Listed by: RE/MAX PREMIER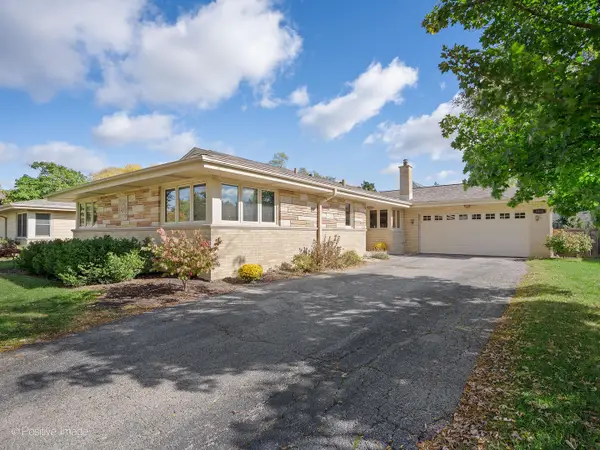 $749,000Pending4 beds 3 baths1,850 sq. ft.
$749,000Pending4 beds 3 baths1,850 sq. ft.5305 Howard Avenue, Western Springs, IL 60558
MLS# 12506178Listed by: RE/MAX PREMIER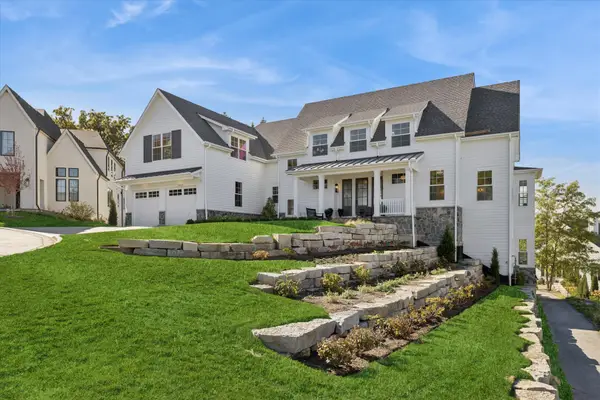 $2,399,900Active5 beds 6 baths6,318 sq. ft.
$2,399,900Active5 beds 6 baths6,318 sq. ft.5904 Juniper Court, Western Springs, IL 60558
MLS# 12504692Listed by: COLDWELL BANKER REALTY
