Address Withheld By Seller, Western Springs, IL 60558
Local realty services provided by:Results Realty ERA Powered
Address Withheld By Seller,Western Springs, IL 60558
$1,499,900
- 4 Beds
- 5 Baths
- 4,750 sq. ft.
- Single family
- Pending
Listed by:john barry
Office:mc naughton realty group
MLS#:12395565
Source:MLSNI
Sorry, we are unable to map this address
Price summary
- Price:$1,499,900
- Price per sq. ft.:$315.77
- Monthly HOA dues:$270
About this home
NEWLY COMPLETED; THIS IS THE ONLY MOVE-IN READY RANCH THAT IS AVAILABLE IN TIMBER TRAILS FOR 2025 DELIVERY! THIS BRUNSWICK HAS THREE BEDROOMS W/ PERSONAL BATHROOMS AND FINISHED LOWER LEVEL W/ 10' WALKOUT. STUDY W/ COFFER CEILING, SUNROOM, SPACIOUS FAMILY ROOM, HUGH DINETTE & KITCHEN. THIS OPEN FLOOR PLAN IS GREAT FOR ENTERTAINING! THE HOME ALSO OFFERS CUSTOM CABINETRY, QUARTZ COUNTER TOPS, FIREPLACE, TRAY & CATHEDRAL CEILINGS, EXTENSIVE FLAT PANEL TRIM PACKAGE W/ CROWN & WAINSCOT, PAVER PATIOS & DRIVE ALL INCLUDED IN STARTING PRICE. OPTIONAL FINISHES INCLUDE UPGRADED WHITE OAK CABINETS, UPGRADED DESIGNER LIGHT FIXTURES, TILE AND QUARTZ + AN ADDITIONAL 600 SQ. FT. FINISHED IN THE LOWER LEVEL. DON'T MISS OUT ON THIS LAST 2025 MOVE-IN READY RANCH! LISTED PRICE IS A LABOR DAY SALE PRICE UNTIL 9-30-25 SO ACT FAST, YOU DON'T WANT TO MISS OUT!
Contact an agent
Home facts
- Year built:2025
- Listing ID #:12395565
- Added:211 day(s) ago
- Updated:September 25, 2025 at 01:28 PM
Rooms and interior
- Bedrooms:4
- Total bathrooms:5
- Full bathrooms:4
- Half bathrooms:1
- Living area:4,750 sq. ft.
Heating and cooling
- Cooling:Central Air
- Heating:Natural Gas
Structure and exterior
- Year built:2025
- Building area:4,750 sq. ft.
Schools
- High school:Lyons Twp High School
- Middle school:Highlands Middle School
- Elementary school:Highlands Elementary School
Utilities
- Water:Lake Michigan, Public
- Sewer:Public Sewer
Finances and disclosures
- Price:$1,499,900
- Price per sq. ft.:$315.77
New listings near 60558
- New
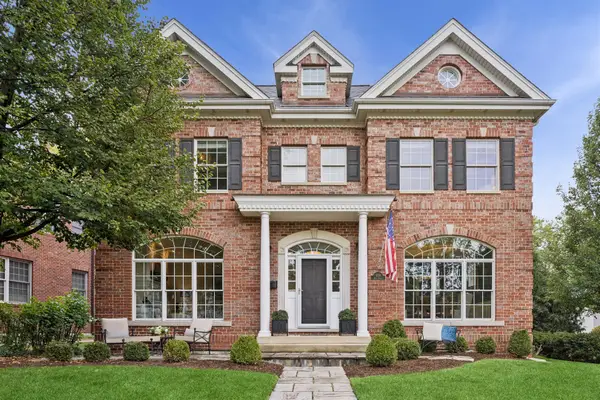 $1,469,000Active4 beds 6 baths3,677 sq. ft.
$1,469,000Active4 beds 6 baths3,677 sq. ft.1318 Reid Street, Western Springs, IL 60558
MLS# 12476683Listed by: @PROPERTIES CHRISTIE'S INTERNATIONAL REAL ESTATE - Open Sat, 10am to 12pmNew
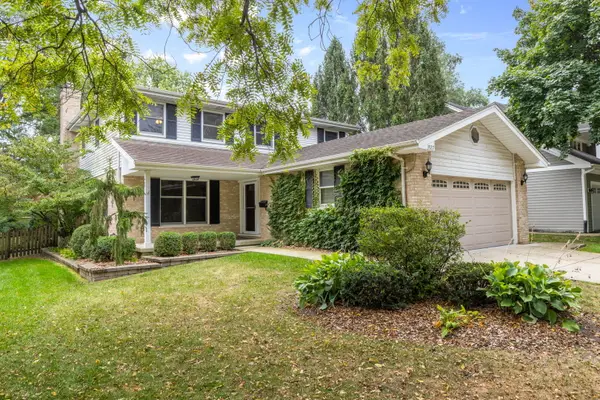 $899,000Active4 beds 3 baths2,671 sq. ft.
$899,000Active4 beds 3 baths2,671 sq. ft.3927 Linden Avenue, Western Springs, IL 60558
MLS# 12479872Listed by: COLDWELL BANKER REALTY 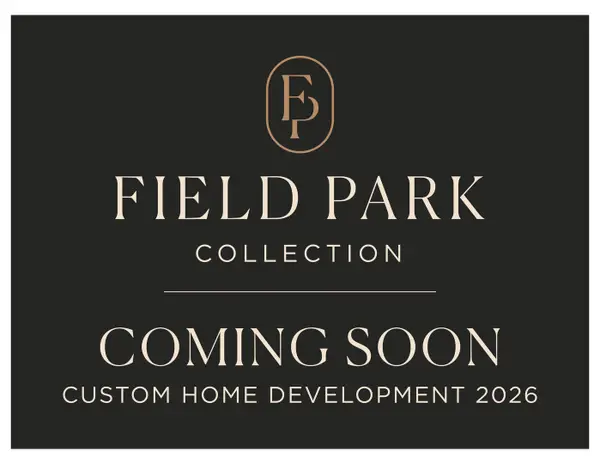 $750,000Pending0 Acres
$750,000Pending0 Acres4331 Franklin Avenue, Western Springs, IL 60558
MLS# 12480312Listed by: @PROPERTIES CHRISTIE'S INTERNATIONAL REAL ESTATE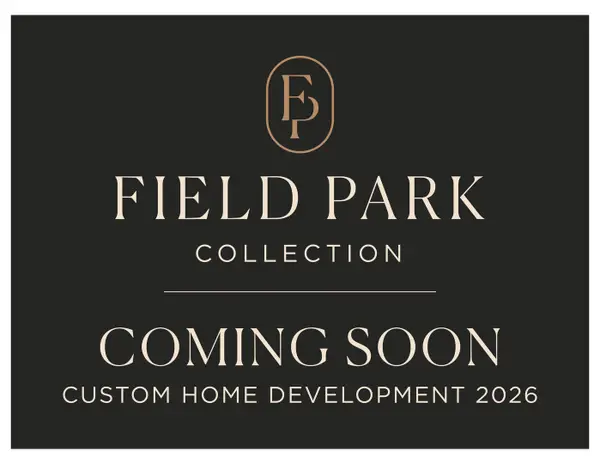 $800,000Pending0 Acres
$800,000Pending0 Acres4321 Franklin Avenue, Western Springs, IL 60558
MLS# 12480289Listed by: @PROPERTIES CHRISTIE'S INTERNATIONAL REAL ESTATE- New
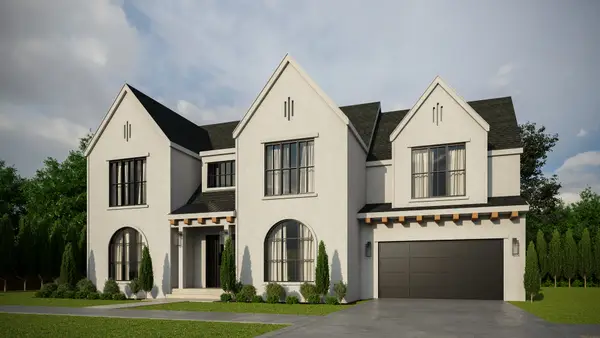 $2,499,000Active6 beds 7 baths7,200 sq. ft.
$2,499,000Active6 beds 7 baths7,200 sq. ft.4320 Howard Avenue, Western Springs, IL 60558
MLS# 12480267Listed by: @PROPERTIES CHRISTIE'S INTERNATIONAL REAL ESTATE - Open Sat, 10am to 12pmNew
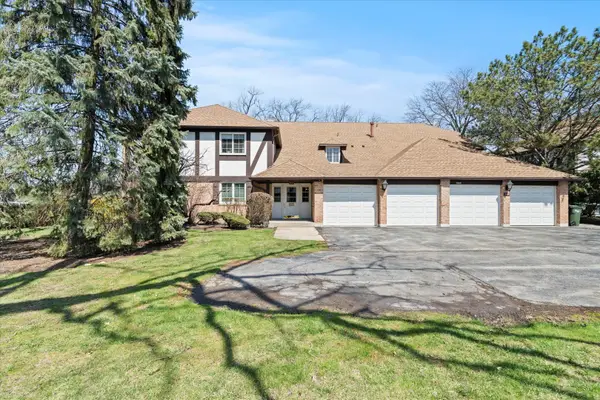 $339,000Active3 beds 2 baths1,583 sq. ft.
$339,000Active3 beds 2 baths1,583 sq. ft.5808 Wolf Road #3, Western Springs, IL 60558
MLS# 12480057Listed by: KOMAR - Open Sat, 12 to 2pmNew
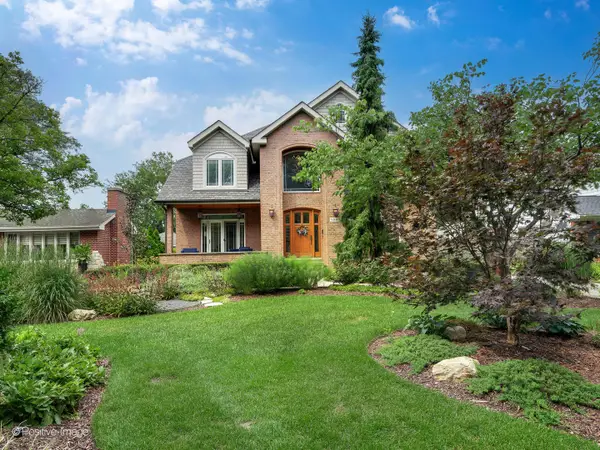 $1,600,000Active5 beds 5 baths
$1,600,000Active5 beds 5 baths5406 Grand Avenue, Western Springs, IL 60558
MLS# 12446229Listed by: COMPASS - New
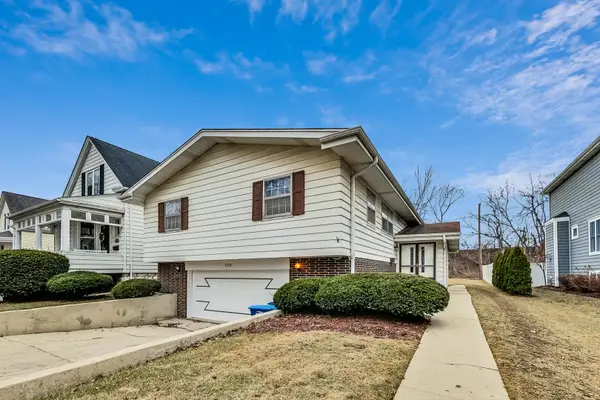 $395,000Active3 beds 2 baths2,441 sq. ft.
$395,000Active3 beds 2 baths2,441 sq. ft.4228 Western Avenue, Western Springs, IL 60558
MLS# 12479553Listed by: @PROPERTIES CHRISTIE'S INTERNATIONAL REAL ESTATE - New
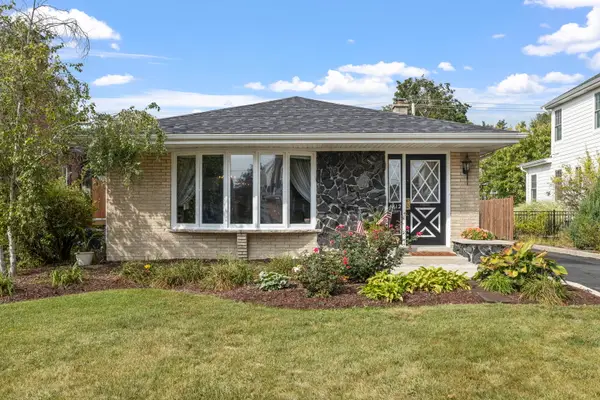 $760,000Active3 beds 2 baths1,748 sq. ft.
$760,000Active3 beds 2 baths1,748 sq. ft.4612 Johnson Avenue, Western Springs, IL 60558
MLS# 12476750Listed by: COLDWELL BANKER REAL ESTATE GROUP - New
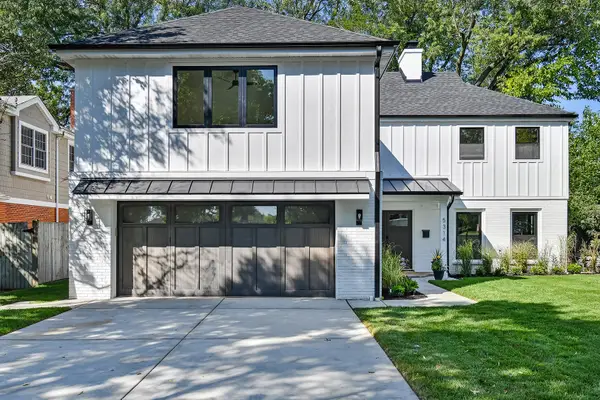 $1,448,000Active5 beds 4 baths4,755 sq. ft.
$1,448,000Active5 beds 4 baths4,755 sq. ft.5314 Franklin Avenue, Western Springs, IL 60558
MLS# 12475095Listed by: HOME MAX PROPERTIES
