127 Hidden View Drive, Westmont, IL 60559
Local realty services provided by:ERA Naper Realty
127 Hidden View Drive,Westmont, IL 60559
$485,000
- 3 Beds
- 2 Baths
- - sq. ft.
- Single family
- Sold
Listed by: walter roy
Office: keller williams premiere properties
MLS#:12511854
Source:MLSNI
Sorry, we are unable to map this address
Price summary
- Price:$485,000
About this home
Better Than New! Stunning 2025 Renovation Backing to Park & Pond! This fully renovated 2025 home in Westmont feels brand new from top to bottom. Enjoy a gorgeous new kitchen with granite countertops, custom cabinetry, and stainless-steel appliances. New waterproof laminate flooring flows throughout, creating a fresh, modern look. Every major update has been done for you - new roof, windows, furnace, central air, water heater, exterior paint, front door, patio door, and deck. The backyard backs to a scenic park and pond, offering peaceful views and extra privacy. Located in a quiet neighborhood in the Hinsdale Central High School District , this home delivers the perfect mix of style, comfort, and convenience. Everything's new, except the address - call today to schedule your private showing before it's gone!
Contact an agent
Home facts
- Year built:1981
- Listing ID #:12511854
- Added:56 day(s) ago
- Updated:December 16, 2025 at 08:25 AM
Rooms and interior
- Bedrooms:3
- Total bathrooms:2
- Full bathrooms:2
Heating and cooling
- Cooling:Central Air
- Heating:Natural Gas
Structure and exterior
- Roof:Asphalt
- Year built:1981
Schools
- High school:Hinsdale Central High School
- Middle school:Westview Hills Middle School
- Elementary school:Maercker Elementary School
Utilities
- Water:Lake Michigan
Finances and disclosures
- Price:$485,000
- Tax amount:$6,808 (2024)
New listings near 127 Hidden View Drive
- New
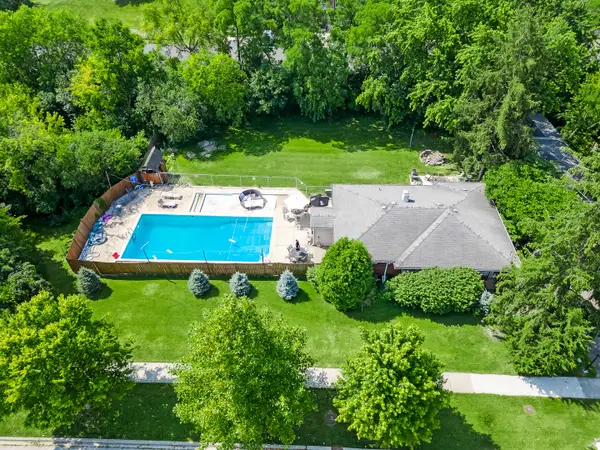 $649,000Active0.92 Acres
$649,000Active0.92 Acres25 Hidden View Drive, Westmont, IL 60559
MLS# 12532278Listed by: COMPASS - New
 $649,000Active5 beds 2 baths1,325 sq. ft.
$649,000Active5 beds 2 baths1,325 sq. ft.25 Hidden View Drive, Westmont, IL 60559
MLS# 12532270Listed by: COMPASS - New
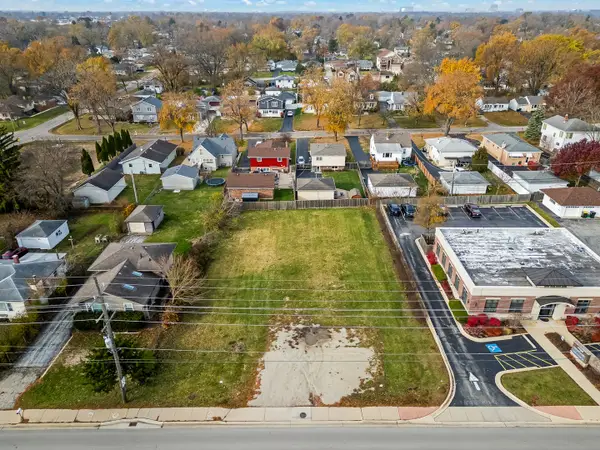 $399,500Active0.17 Acres
$399,500Active0.17 Acres3918 N Cass Avenue, Westmont, IL 60559
MLS# 12524230Listed by: COMPASS - New
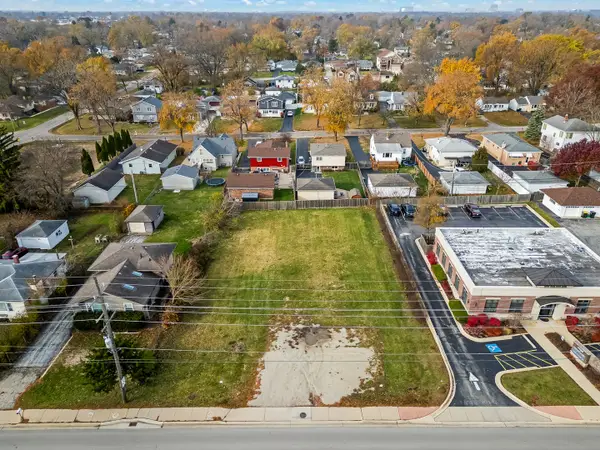 $399,500Active0.17 Acres
$399,500Active0.17 Acres3920 N Cass Avenue, Westmont, IL 60559
MLS# 12524232Listed by: COMPASS - New
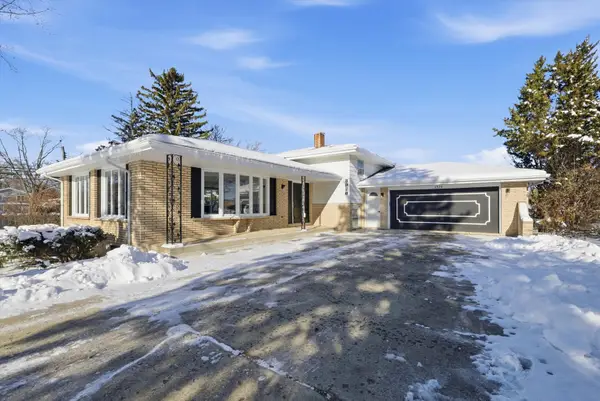 $550,000Active4 beds 2 baths2,682 sq. ft.
$550,000Active4 beds 2 baths2,682 sq. ft.3928 N Cass Avenue, Westmont, IL 60559
MLS# 12527302Listed by: EXP REALTY 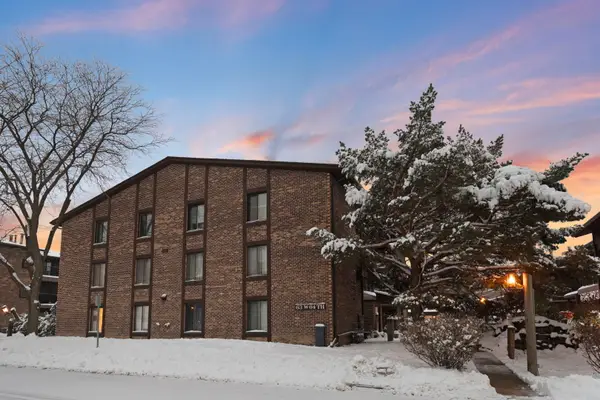 $200,000Pending2 beds 2 baths750 sq. ft.
$200,000Pending2 beds 2 baths750 sq. ft.63 W 64th Street #102, Westmont, IL 60559
MLS# 12472466Listed by: COLDWELL BANKER REAL ESTATE GROUP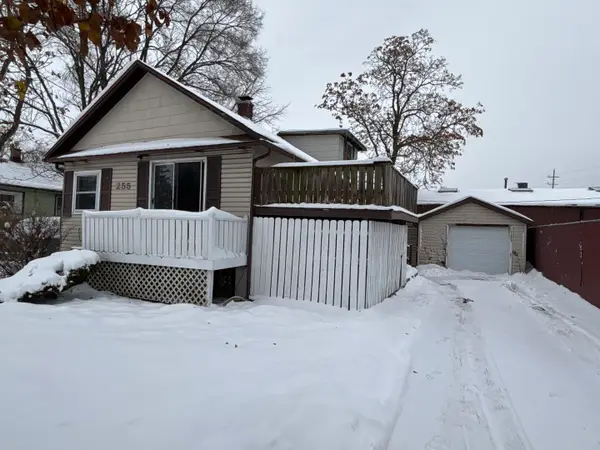 $229,900Active3 beds 1 baths
$229,900Active3 beds 1 baths255 N Grant Street, Westmont, IL 60559
MLS# 12527105Listed by: O'NEIL PROPERTY GROUP, LLC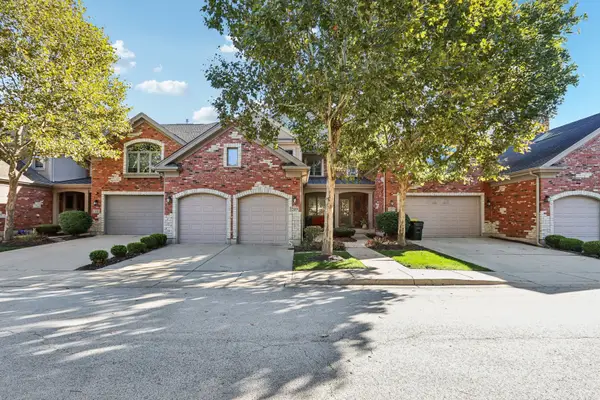 $659,900Active3 beds 5 baths2,739 sq. ft.
$659,900Active3 beds 5 baths2,739 sq. ft.1209 W Charles Lane, Westmont, IL 60559
MLS# 12526485Listed by: REDFIN CORPORATION $975,000Active5 beds 4 baths3,189 sq. ft.
$975,000Active5 beds 4 baths3,189 sq. ft.725 Heath Court, Westmont, IL 60559
MLS# 12514089Listed by: COMPASS $385,000Pending3 beds 2 baths1,415 sq. ft.
$385,000Pending3 beds 2 baths1,415 sq. ft.313 E Des Moines Street, Westmont, IL 60559
MLS# 12522680Listed by: @PROPERTIES CHRISTIE'S INTERNATIONAL REAL ESTATE
