3931 Liberty Boulevard, Westmont, IL 60559
Local realty services provided by:Results Realty ERA Powered
3931 Liberty Boulevard,Westmont, IL 60559
$725,000
- 5 Beds
- 3 Baths
- 3,100 sq. ft.
- Single family
- Active
Listed by: john barnak, caroline gau
Office: real broker, llc.
MLS#:12477546
Source:MLSNI
Price summary
- Price:$725,000
- Price per sq. ft.:$233.87
- Monthly HOA dues:$66.67
About this home
LOVELY LUXURIOUS LIBERTY! This beautifully rebuilt 2023 home offers 5 bedrooms and 2.5 baths, blending modern design and family functionality on a mature corner lot. Step onto the charming front porch and into a bright, open-concept layout with tall ceilings, LVT flooring, and stylish light fixtures throughout. The designer kitchen features a large island with bar seating, vent hood, quartz counters, and crisp white cabinetry, while a first-floor flex room with barn doors serves perfectly as a home office or guest suite. Upstairs, the vaulted owner's suite includes dual sinks and a stunning black-and-white en suite bath, with additional bedrooms offering walk-in closets and ceiling fans. A spacious second-floor family room and convenient laundry add everyday comfort. Outside, relax or entertain on the Trex deck with pergola overlooking mature trees. The attached 2.5-car garage, metal roof, dual-zone HVAC, tankless water heater. Freshly presented with new representation and a quick close possible - plus a 1-year home warranty included for the new owner as a warm welcome - this beautifully styled home is an incredible value. Ideally located near Ty Warner Park, Standard Market, Nature's Best Market, Costco, Oak Brook Center, and the Westmont Metra train-offering the perfect mix of style, convenience, and community. $200/per quarter for the community well, which handles water maintenance. Come for a visit, stay for a generation!
Contact an agent
Home facts
- Year built:2023
- Listing ID #:12477546
- Added:50 day(s) ago
- Updated:November 15, 2025 at 12:06 PM
Rooms and interior
- Bedrooms:5
- Total bathrooms:3
- Full bathrooms:2
- Half bathrooms:1
- Living area:3,100 sq. ft.
Heating and cooling
- Cooling:Central Air, Zoned
- Heating:Forced Air, Natural Gas, Sep Heating Systems - 2+
Structure and exterior
- Roof:Asphalt, Metal
- Year built:2023
- Building area:3,100 sq. ft.
- Lot area:0.18 Acres
Schools
- High school:Westmont High School
- Middle school:Westmont Junior High School
- Elementary school:C E Miller Elementary School
Utilities
- Water:Shared Well
- Sewer:Public Sewer
Finances and disclosures
- Price:$725,000
- Price per sq. ft.:$233.87
- Tax amount:$8,981 (2024)
New listings near 3931 Liberty Boulevard
- Open Sun, 10am to 12pmNew
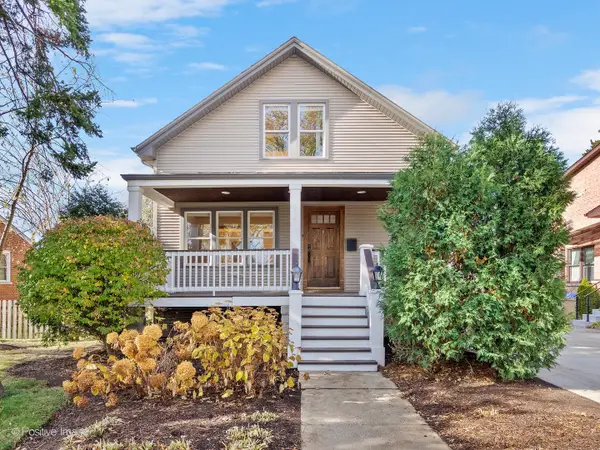 $419,000Active5 beds 3 baths1,764 sq. ft.
$419,000Active5 beds 3 baths1,764 sq. ft.Address Withheld By Seller, Westmont, IL 60559
MLS# 12499612Listed by: @PROPERTIES CHRISTIE'S INTERNATIONAL REAL ESTATE - New
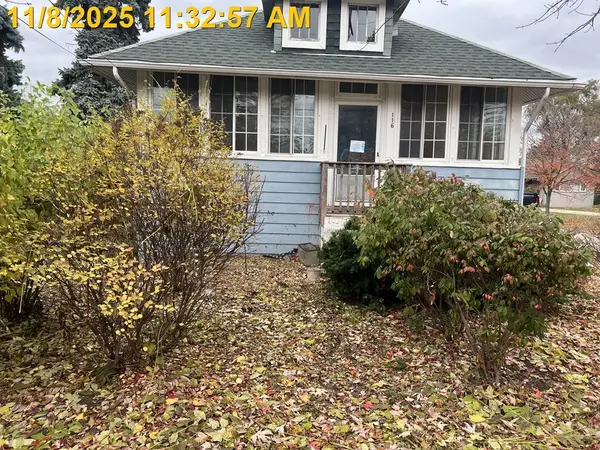 $175,000Active2 beds 1 baths768 sq. ft.
$175,000Active2 beds 1 baths768 sq. ft.116 W Naperville Road, Westmont, IL 60559
MLS# 12517868Listed by: RE/MAX PROFESSIONALS - New
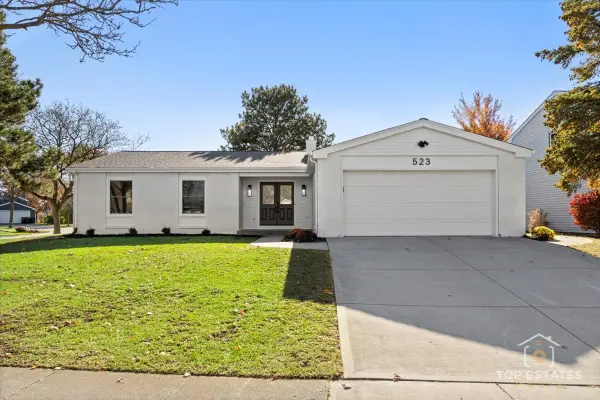 $689,900Active3 beds 2 baths1,817 sq. ft.
$689,900Active3 beds 2 baths1,817 sq. ft.523 Hamilton Avenue, Westmont, IL 60559
MLS# 12516246Listed by: PRELLO REALTY - New
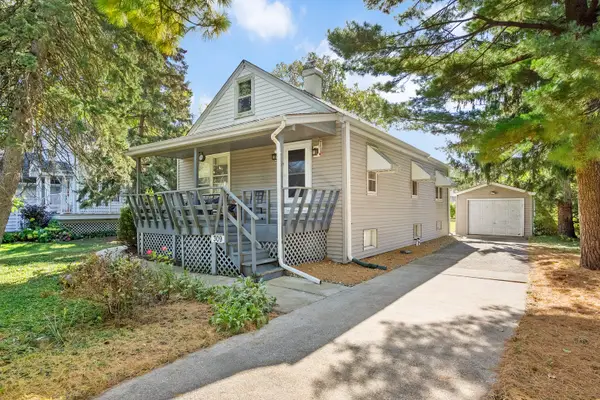 $299,500Active2 beds 1 baths
$299,500Active2 beds 1 bathsAddress Withheld By Seller, Westmont, IL 60559
MLS# 12498389Listed by: @PROPERTIES CHRISTIE'S INTERNATIONAL REAL ESTATE - Open Sun, 1:30 to 3:30pmNew
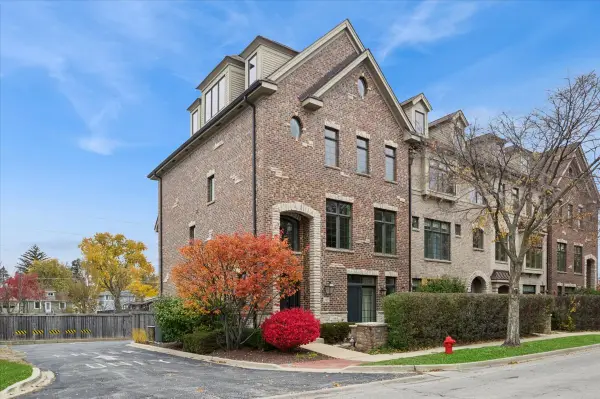 $690,000Active3 beds 5 baths3,245 sq. ft.
$690,000Active3 beds 5 baths3,245 sq. ft.148 W Quincy Street, Westmont, IL 60559
MLS# 12499715Listed by: @PROPERTIES CHRISTIE'S INTERNATIONAL REAL ESTATE - New
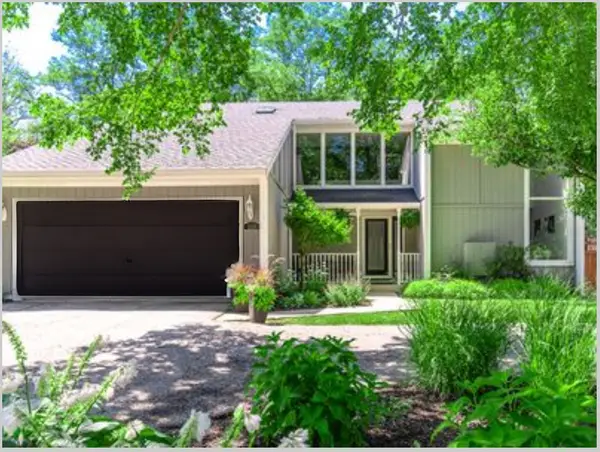 $775,000Active4 beds 4 baths2,652 sq. ft.
$775,000Active4 beds 4 baths2,652 sq. ft.365 61st Street, Willowbrook, IL 60527
MLS# 12514176Listed by: REALTY OF AMERICA, LLC - New
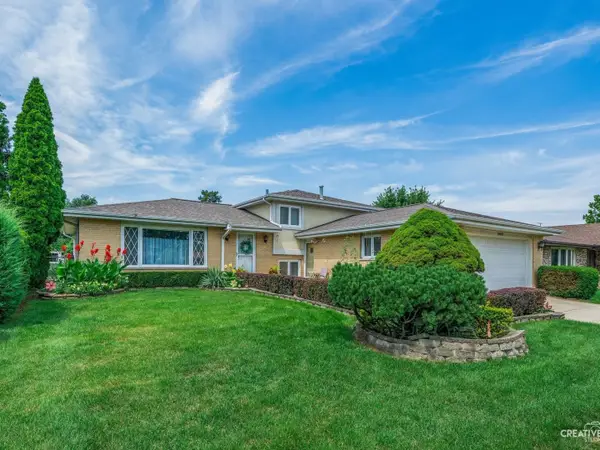 $464,000Active3 beds 2 baths1,300 sq. ft.
$464,000Active3 beds 2 baths1,300 sq. ft.1408 Spruce Lane, Westmont, IL 60559
MLS# 12513576Listed by: KETTLEY & CO. INC. - YORKVILLE - Open Sun, 2 to 4pmNew
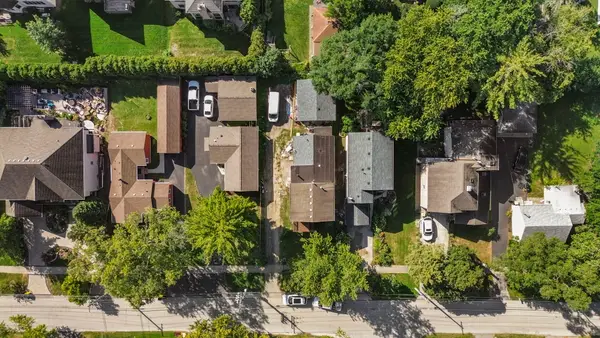 $499,999Active3 beds 3 baths2,267 sq. ft.
$499,999Active3 beds 3 baths2,267 sq. ft.19 E 56th Street, Westmont, IL 60559
MLS# 12494648Listed by: EXP REALTY - New
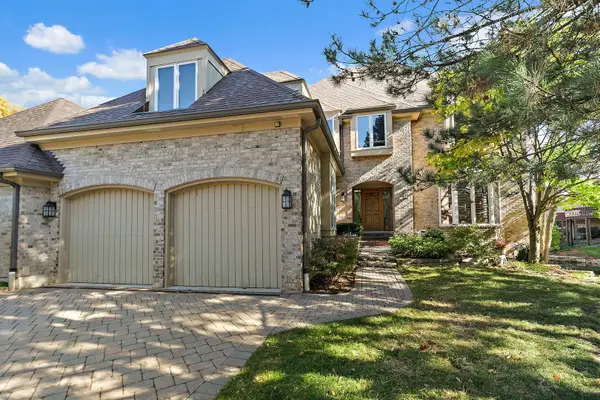 $999,900Active4 beds 5 baths6,214 sq. ft.
$999,900Active4 beds 5 baths6,214 sq. ft.45 Tartan Lakes Drive, Westmont, IL 60559
MLS# 12511437Listed by: LEGACY PROPERTIES, A SARAH LEONARD COMPANY, LLC 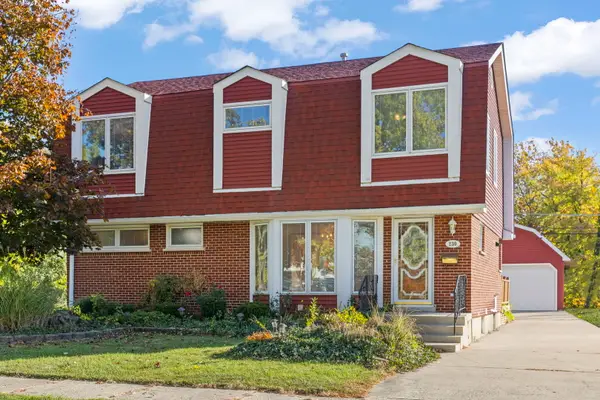 $550,000Pending5 beds 4 baths2,386 sq. ft.
$550,000Pending5 beds 4 baths2,386 sq. ft.239 S Park Street, Westmont, IL 60559
MLS# 12503340Listed by: @PROPERTIES CHRISTIES INTERNATIONAL REAL ESTATE
