45 James Drive, Westmont, IL 60559
Local realty services provided by:ERA Naper Realty
45 James Drive,Westmont, IL 60559
$475,000
- 3 Beds
- 2 Baths
- 2,709 sq. ft.
- Single family
- Pending
Listed by: lisa blume, jennifer skibek
Office: keller williams onechicago
MLS#:12499568
Source:MLSNI
Price summary
- Price:$475,000
- Price per sq. ft.:$175.34
About this home
Welcome to this beautifully maintained split-level home in sought-after Newfield Manor! Offering over 2,700 sq ft of living space, this 3-bedroom, 2-bath residence features multiple living areas with flexible options for today's lifestyle. The updated kitchen (2020) showcases crisp white cabinetry, quartz counters, and stainless-steel appliances, while the lower-level family room with a gas fireplace provides a cozy retreat. The lower level also offers generous space for both relaxation and productivity-perfect for a recreation area, with a section that can easily be transformed into a fourth bedroom or private office. The finished basement includes a kitchenette, laundry, and ample storage-ideal for entertaining or extended living. Step outside to a spacious backyard that opens directly to Diane Main Park, perfect for outdoor gatherings. Additional highlights include a 2.5-car garage, new siding (2022), and a newer roof. Conveniently located near top-rated schools, expressways, shopping, dining, and all the amenities of the western suburbs. Lovingly owned by the same family for 52 years, this home is being offered for the first time ever!
Contact an agent
Home facts
- Year built:1973
- Listing ID #:12499568
- Added:11 day(s) ago
- Updated:November 15, 2025 at 09:25 AM
Rooms and interior
- Bedrooms:3
- Total bathrooms:2
- Full bathrooms:2
- Living area:2,709 sq. ft.
Heating and cooling
- Cooling:Central Air
- Heating:Natural Gas
Structure and exterior
- Year built:1973
- Building area:2,709 sq. ft.
Schools
- High school:Downers Grove North
- Middle school:Westview Hills Middle School
- Elementary school:Holmes Elementary School
Utilities
- Water:Lake Michigan
Finances and disclosures
- Price:$475,000
- Price per sq. ft.:$175.34
- Tax amount:$8,016 (2024)
New listings near 45 James Drive
- Open Sun, 10am to 12pmNew
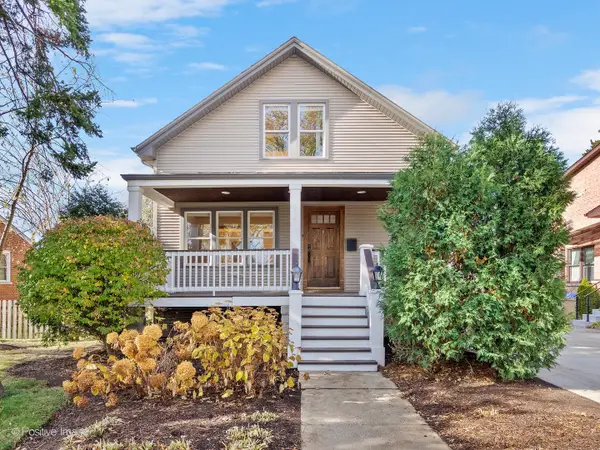 $419,000Active5 beds 3 baths1,764 sq. ft.
$419,000Active5 beds 3 baths1,764 sq. ft.Address Withheld By Seller, Westmont, IL 60559
MLS# 12499612Listed by: @PROPERTIES CHRISTIE'S INTERNATIONAL REAL ESTATE - New
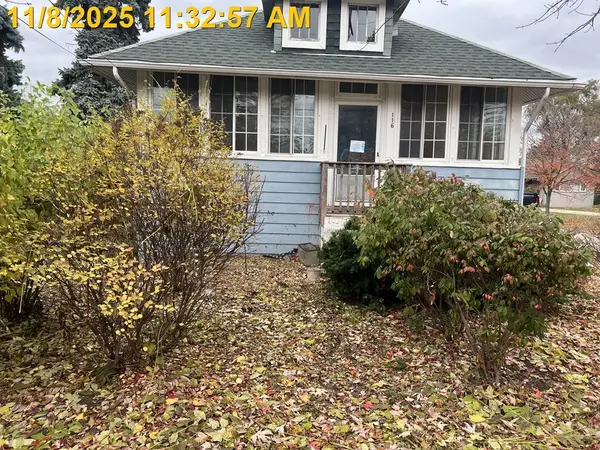 $175,000Active2 beds 1 baths768 sq. ft.
$175,000Active2 beds 1 baths768 sq. ft.116 W Naperville Road, Westmont, IL 60559
MLS# 12517868Listed by: RE/MAX PROFESSIONALS - New
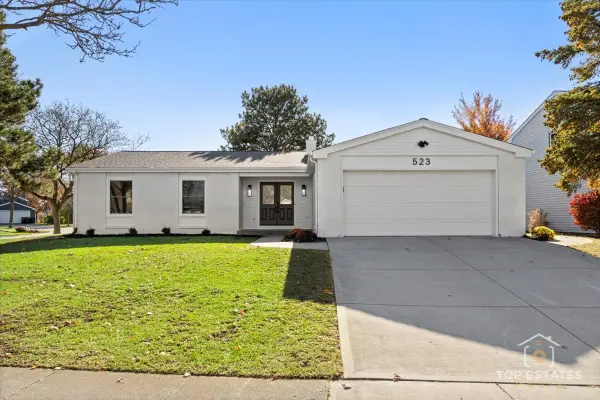 $689,900Active3 beds 2 baths1,817 sq. ft.
$689,900Active3 beds 2 baths1,817 sq. ft.523 Hamilton Avenue, Westmont, IL 60559
MLS# 12516246Listed by: PRELLO REALTY - New
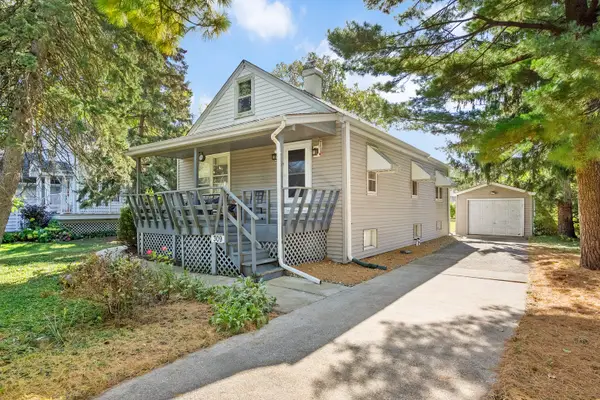 $299,500Active2 beds 1 baths
$299,500Active2 beds 1 bathsAddress Withheld By Seller, Westmont, IL 60559
MLS# 12498389Listed by: @PROPERTIES CHRISTIE'S INTERNATIONAL REAL ESTATE - Open Sun, 1:30 to 3:30pmNew
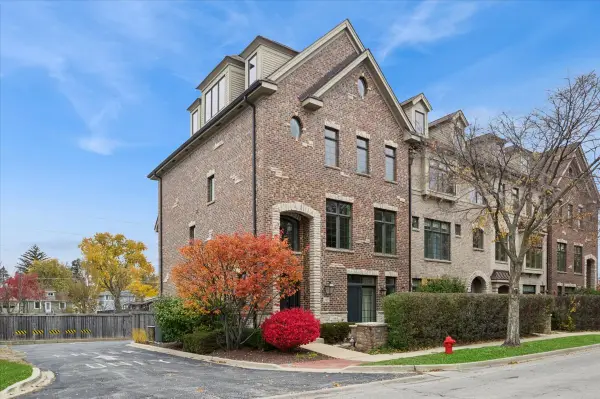 $690,000Active3 beds 5 baths3,245 sq. ft.
$690,000Active3 beds 5 baths3,245 sq. ft.148 W Quincy Street, Westmont, IL 60559
MLS# 12499715Listed by: @PROPERTIES CHRISTIE'S INTERNATIONAL REAL ESTATE - New
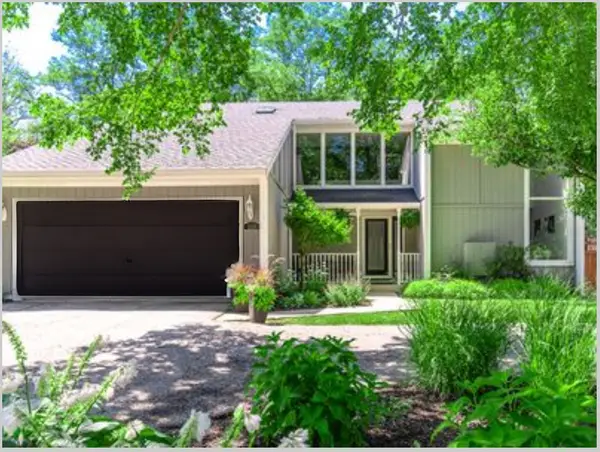 $775,000Active4 beds 4 baths2,652 sq. ft.
$775,000Active4 beds 4 baths2,652 sq. ft.365 61st Street, Willowbrook, IL 60527
MLS# 12514176Listed by: REALTY OF AMERICA, LLC - New
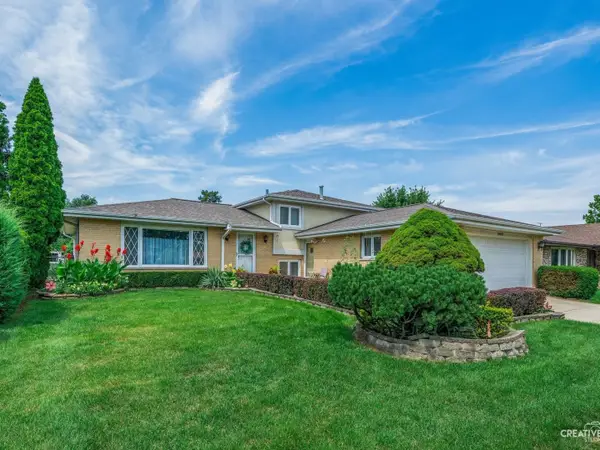 $464,000Active3 beds 2 baths1,300 sq. ft.
$464,000Active3 beds 2 baths1,300 sq. ft.1408 Spruce Lane, Westmont, IL 60559
MLS# 12513576Listed by: KETTLEY & CO. INC. - YORKVILLE - Open Sun, 2 to 4pmNew
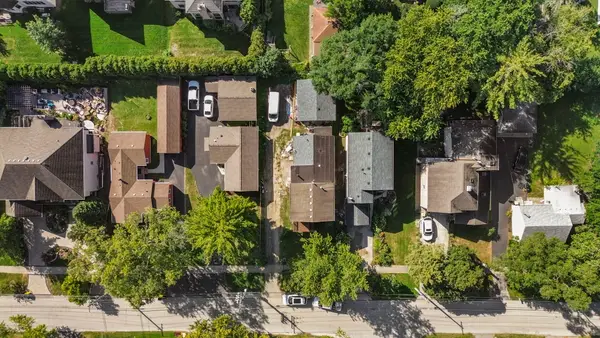 $499,999Active3 beds 3 baths2,267 sq. ft.
$499,999Active3 beds 3 baths2,267 sq. ft.19 E 56th Street, Westmont, IL 60559
MLS# 12494648Listed by: EXP REALTY - New
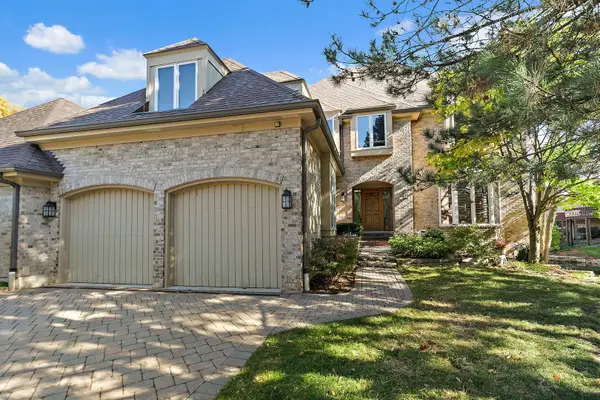 $999,900Active4 beds 5 baths6,214 sq. ft.
$999,900Active4 beds 5 baths6,214 sq. ft.45 Tartan Lakes Drive, Westmont, IL 60559
MLS# 12511437Listed by: LEGACY PROPERTIES, A SARAH LEONARD COMPANY, LLC 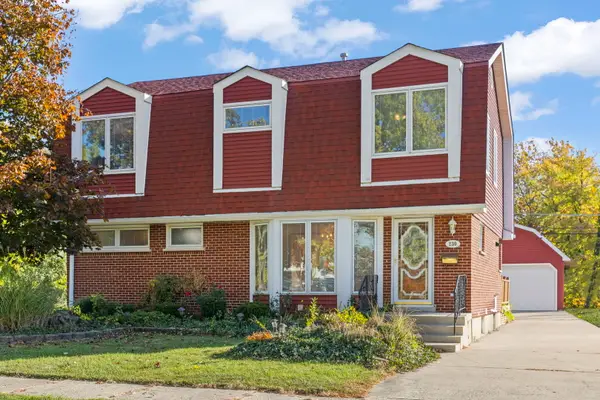 $550,000Pending5 beds 4 baths2,386 sq. ft.
$550,000Pending5 beds 4 baths2,386 sq. ft.239 S Park Street, Westmont, IL 60559
MLS# 12503340Listed by: @PROPERTIES CHRISTIES INTERNATIONAL REAL ESTATE
