512 Blackhawk Drive, Westmont, IL 60559
Local realty services provided by:ERA Naper Realty
512 Blackhawk Drive,Westmont, IL 60559
$799,000
- 4 Beds
- 4 Baths
- 2,756 sq. ft.
- Single family
- Active
Upcoming open houses
- Sat, Nov 2212:00 am - 02:00 pm
Listed by: matthew nieman, louis marino
Office: @properties christie's international real estate
MLS#:12520563
Source:MLSNI
Price summary
- Price:$799,000
- Price per sq. ft.:$289.91
About this home
Welcome to this beautifully updated 4-bedroom, 2.2-bath two-story home in the heart of Westmont! From top to bottom, this property impresses with modern style and thoughtful upgrades. Step inside to find a bright, open main level featuring refinished hardwood flooring throughout, vaulted ceilings with skylights, a gas fireplace, a large kitchen with room for an eat-in table, plus a separate formal dining room. All bathrooms have been updated with contemporary design and quality materials, offering a fresh, upscale feel on every level. The spacious full finished basement provides even more room to relax, entertain, or create the perfect home gym or play area. Outside, enjoy a newly built gazebo on the back deck, perfect for unwinding or hosting gatherings. The backyard is truly one-of-a-kind with its own private putting green-ideal for golf lovers or anyone seeking a fun outdoor feature. Additional highlights include a brand-new concrete driveway and a convenient 2-car attached garage. Move-in ready and meticulously updated, this exceptional home offers comfort, style, and standout amenities in a fantastic Westmont location! See additional information for a full list of updates and inclusions.
Contact an agent
Home facts
- Year built:1995
- Listing ID #:12520563
- Added:1 day(s) ago
- Updated:November 21, 2025 at 12:48 PM
Rooms and interior
- Bedrooms:4
- Total bathrooms:4
- Full bathrooms:2
- Half bathrooms:2
- Living area:2,756 sq. ft.
Heating and cooling
- Cooling:Central Air
- Heating:Forced Air, Natural Gas
Structure and exterior
- Roof:Asphalt
- Year built:1995
- Building area:2,756 sq. ft.
- Lot area:0.18 Acres
Schools
- High school:Westmont High School
- Elementary school:J T Manning Elementary School
Utilities
- Water:Lake Michigan
- Sewer:Public Sewer
Finances and disclosures
- Price:$799,000
- Price per sq. ft.:$289.91
- Tax amount:$13,252 (2024)
New listings near 512 Blackhawk Drive
- New
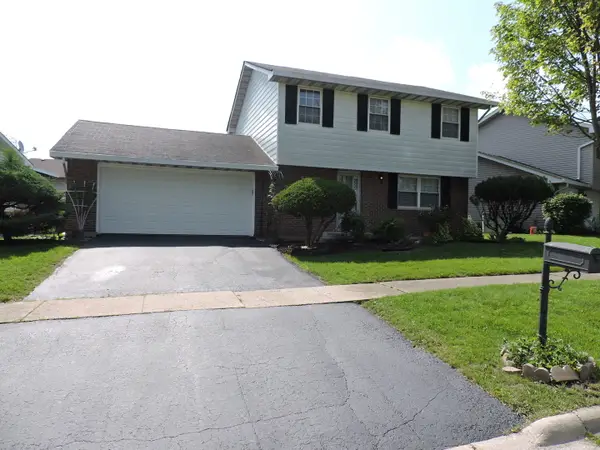 $399,900Active3 beds 2 baths1,458 sq. ft.
$399,900Active3 beds 2 baths1,458 sq. ft.407 Beechwood Drive, Westmont, IL 60559
MLS# 12521840Listed by: WELCOME REALTY - New
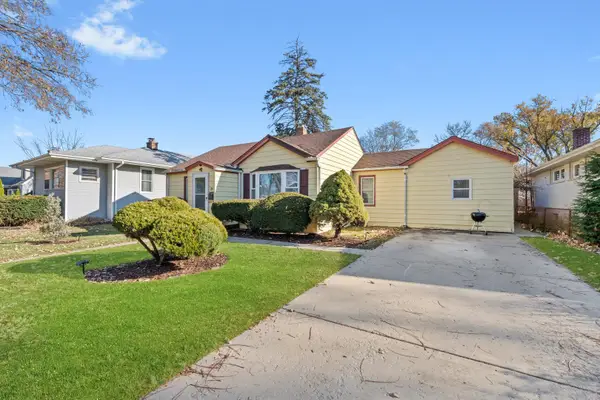 $350,000Active3 beds 1 baths1,100 sq. ft.
$350,000Active3 beds 1 baths1,100 sq. ft.Address Withheld By Seller, Westmont, IL 60559
MLS# 12499101Listed by: RE/MAX 1ST SERVICE - New
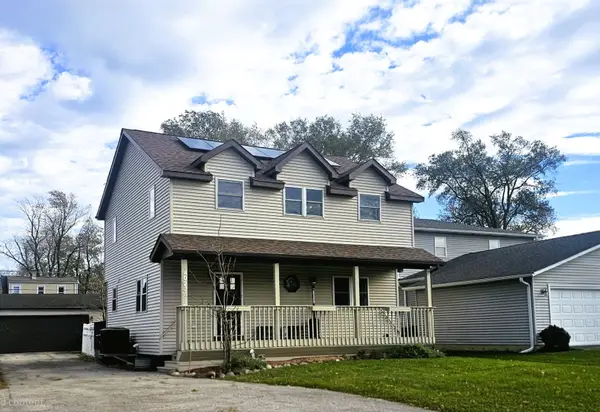 $499,900Active3 beds 3 baths1,830 sq. ft.
$499,900Active3 beds 3 baths1,830 sq. ft.4023 1/2 N Grant Street, Westmont, IL 60559
MLS# 12516131Listed by: HOMESMART REALTY GROUP 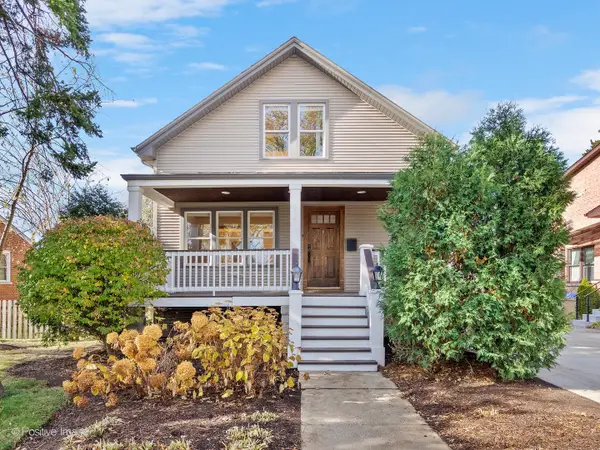 $419,000Pending5 beds 3 baths1,764 sq. ft.
$419,000Pending5 beds 3 baths1,764 sq. ft.Address Withheld By Seller, Westmont, IL 60559
MLS# 12499612Listed by: @PROPERTIES CHRISTIE'S INTERNATIONAL REAL ESTATE- New
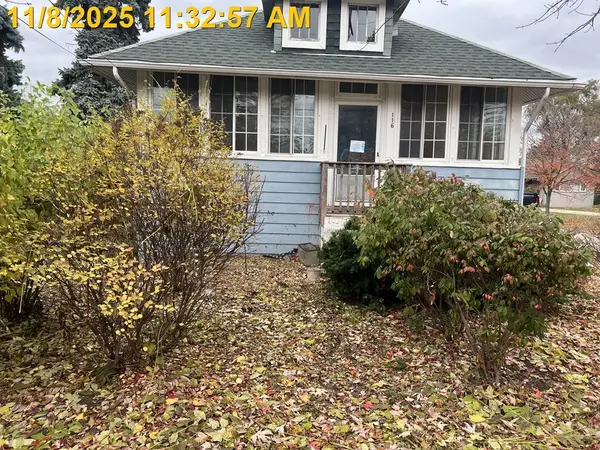 $175,000Active2 beds 1 baths768 sq. ft.
$175,000Active2 beds 1 baths768 sq. ft.116 W Naperville Road, Westmont, IL 60559
MLS# 12517868Listed by: RE/MAX PROFESSIONALS - New
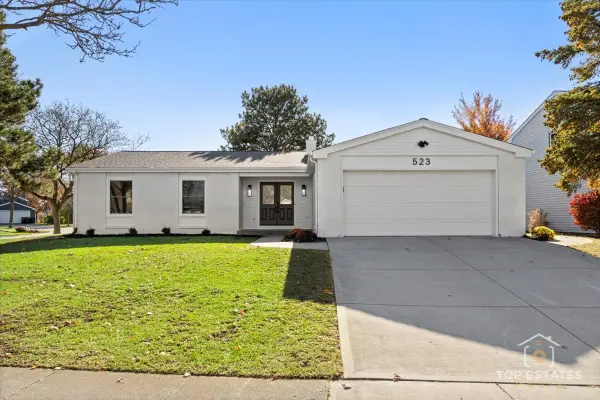 $689,900Active3 beds 2 baths1,817 sq. ft.
$689,900Active3 beds 2 baths1,817 sq. ft.523 Hamilton Avenue, Westmont, IL 60559
MLS# 12516246Listed by: PRELLO REALTY - New
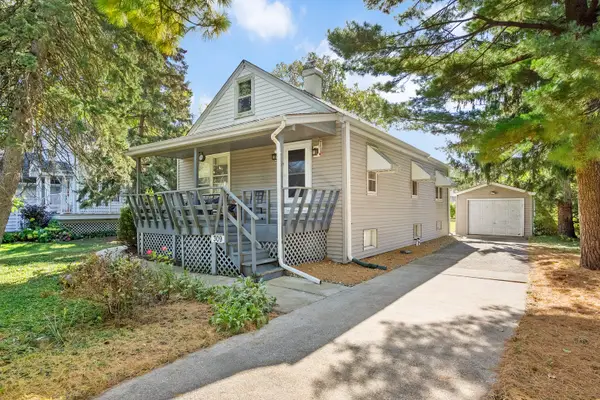 $299,500Active2 beds 1 baths
$299,500Active2 beds 1 baths309 E Naperville Road, Westmont, IL 60559
MLS# 12498389Listed by: @PROPERTIES CHRISTIE'S INTERNATIONAL REAL ESTATE 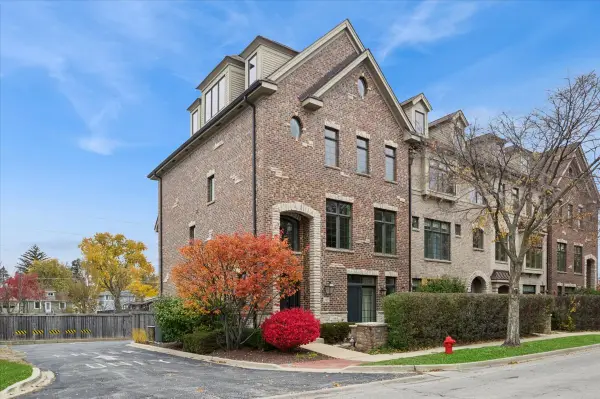 $690,000Pending3 beds 5 baths3,245 sq. ft.
$690,000Pending3 beds 5 baths3,245 sq. ft.148 W Quincy Street, Westmont, IL 60559
MLS# 12499715Listed by: @PROPERTIES CHRISTIE'S INTERNATIONAL REAL ESTATE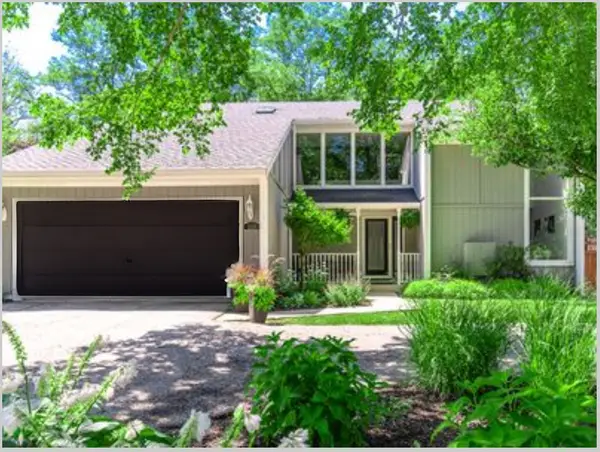 $775,000Active4 beds 4 baths2,652 sq. ft.
$775,000Active4 beds 4 baths2,652 sq. ft.365 61st Street, Willowbrook, IL 60527
MLS# 12514176Listed by: REALTY OF AMERICA, LLC
