1021 Greenwood Drive, Wheaton, IL 60189
Local realty services provided by:Results Realty ERA Powered
1021 Greenwood Drive,Wheaton, IL 60189
$1,685,000
- 4 Beds
- 4 Baths
- 3,803 sq. ft.
- Single family
- Active
Listed by: corey schraw
Office: compass
MLS#:12488277
Source:MLSNI
Price summary
- Price:$1,685,000
- Price per sq. ft.:$443.07
About this home
Davidson Homes is proud to present its latest offering: 1021 Greenwood Drive. This thoughtfully designed and exceptionally appointed 3,800 square foot residence combines timeless architecture with modern amenities, creating the ideal place to call home. Nestled in a quiet Wheaton neighborhood and served by highly rated District 200 schools, this 4 bedroom, 4 bath home offers the perfect blend of comfort, convenience, and luxury living. It is just a short walk to the Illinois Prairie Path, elementary school, train station and vibrant Downtown Wheaton. Upscale exterior finishes include premium board & batten and vertical lap siding, designer light fixtures and stone chimney. An oversized three-car garage provides ample room for vehicles and storage. Step inside to a spacious mudroom with bench seating, dual closets and planning center setting the tone for a home that values both functionality and style. The open-concept main floor includes soaring 10-foot ceilings, creating a grand living space that seamlessly connects the kitchen, dining area, and great room. State of the art gourmet kitchen features stainless steel appliances, painted cabinetry, tiled backsplash, working pantry with prep sink, walk-in pantry, and a large island with seating-ideal for hosting or everyday meals. A beautiful masonry fireplace anchors the great room, adding warmth and character. Flex room or study offers versatility for your lifestyle needs. Upstairs, the primary suite offers a peaceful retreat, highlighted by volume ceiling, luxurious spa-like bathroom with oversized shower, soaking tub, and dual walk-in closets. The home features a generous rear yard, providing private green space perfect for outdoor enjoyment. Whether you envision a custom patio or future pool, the possibilities for creating a backyard oasis are endless. For those seeking additional living space, an optional finished lower level can add nearly 1,400 square feet, perfect for recreation area, bath and guest suite. Don't miss the opportunity to make this distinguished residence you own.
Contact an agent
Home facts
- Listing ID #:12488277
- Added:88 day(s) ago
- Updated:January 03, 2026 at 11:48 AM
Rooms and interior
- Bedrooms:4
- Total bathrooms:4
- Full bathrooms:4
- Living area:3,803 sq. ft.
Heating and cooling
- Cooling:Central Air
- Heating:Forced Air, Natural Gas, Zoned
Structure and exterior
- Roof:Asphalt
- Building area:3,803 sq. ft.
Schools
- High school:Wheaton Warrenville South H S
- Middle school:Hubble Middle School
- Elementary school:Madison Elementary School
Utilities
- Water:Lake Michigan
- Sewer:Public Sewer
Finances and disclosures
- Price:$1,685,000
- Price per sq. ft.:$443.07
- Tax amount:$2,654 (2024)
New listings near 1021 Greenwood Drive
- New
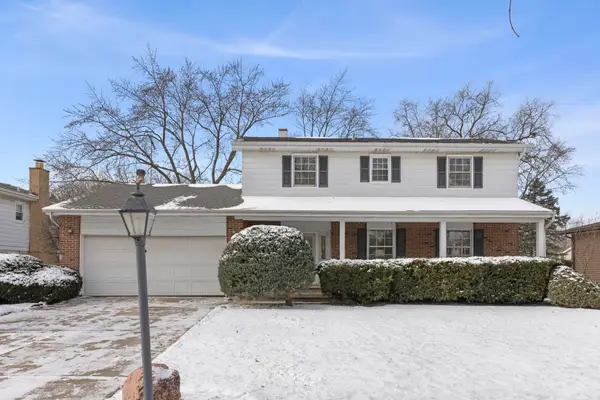 $610,000Active5 beds 3 baths3,452 sq. ft.
$610,000Active5 beds 3 baths3,452 sq. ft.1970 Sheffield Lane, Wheaton, IL 60189
MLS# 12530533Listed by: KELLER WILLIAMS PREMIERE PROPERTIES 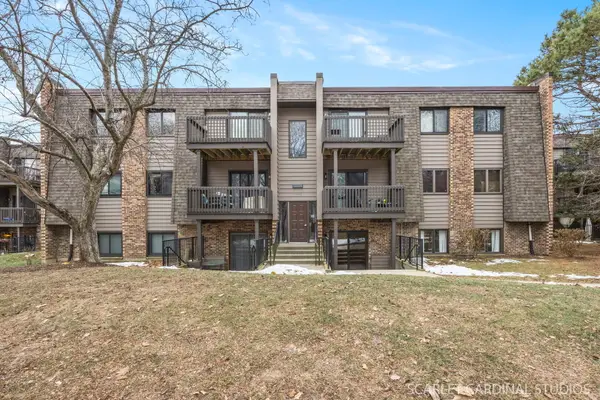 $218,000Pending2 beds 2 baths972 sq. ft.
$218,000Pending2 beds 2 baths972 sq. ft.1484 Stonebridge Circle #B2, Wheaton, IL 60189
MLS# 12530727Listed by: KELLER WILLIAMS PREMIERE PROPERTIES- New
 $699,000Active5 beds 3 baths2,564 sq. ft.
$699,000Active5 beds 3 baths2,564 sq. ft.2S501 Seneca Drive, Wheaton, IL 60189
MLS# 12536422Listed by: COLDWELL BANKER REALTY 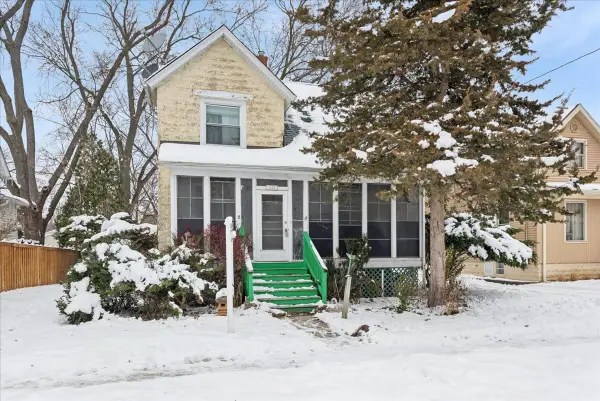 $290,000Pending2 beds 2 baths858 sq. ft.
$290,000Pending2 beds 2 baths858 sq. ft.431 E Liberty Drive, Wheaton, IL 60187
MLS# 12475718Listed by: BAIRD & WARNER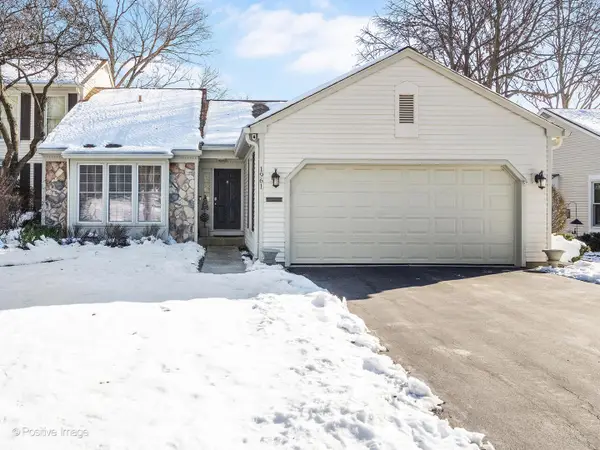 $525,000Pending2 beds 3 baths1,580 sq. ft.
$525,000Pending2 beds 3 baths1,580 sq. ft.1961 Wexford Circle, Wheaton, IL 60189
MLS# 12531501Listed by: RE/MAX SUBURBAN $450,000Pending3 beds 2 baths1,534 sq. ft.
$450,000Pending3 beds 2 baths1,534 sq. ft.Address Withheld By Seller, Wheaton, IL 60189
MLS# 12533366Listed by: RE/MAX ACTION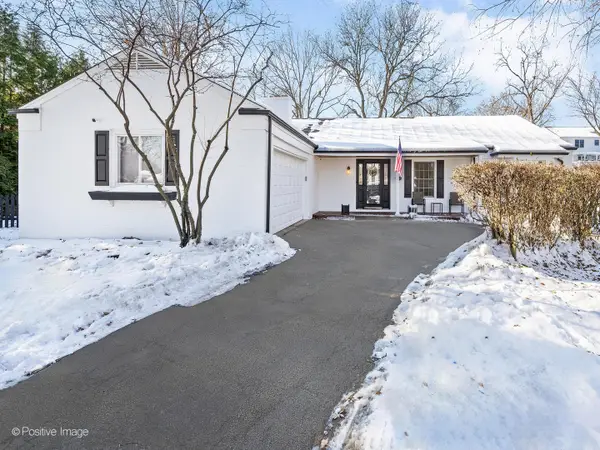 $699,900Pending5 beds 3 baths2,078 sq. ft.
$699,900Pending5 beds 3 baths2,078 sq. ft.2S386 Seneca Drive, Wheaton, IL 60189
MLS# 12534116Listed by: RE/MAX SUBURBAN $1,269,000Active4 beds 3 baths3,680 sq. ft.
$1,269,000Active4 beds 3 baths3,680 sq. ft.24 Winners Cup Circle, Wheaton, IL 60189
MLS# 12530608Listed by: FATHOM REALTY IL LLC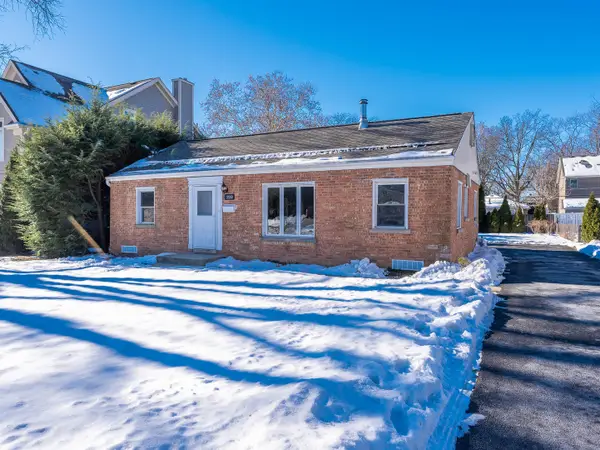 $349,900Active3 beds 1 baths1,000 sq. ft.
$349,900Active3 beds 1 baths1,000 sq. ft.1110 S Gables Boulevard, Wheaton, IL 60189
MLS# 12525761Listed by: GRANDVIEW REALTY, LLC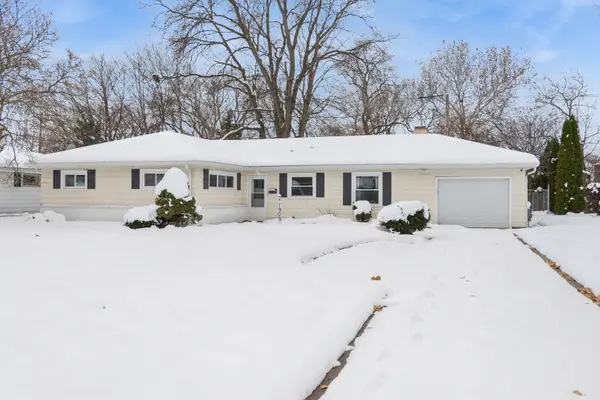 $425,000Active4 beds 2 baths1,472 sq. ft.
$425,000Active4 beds 2 baths1,472 sq. ft.1902 N Washington Street, Wheaton, IL 60187
MLS# 12529701Listed by: BAIRD & WARNER
