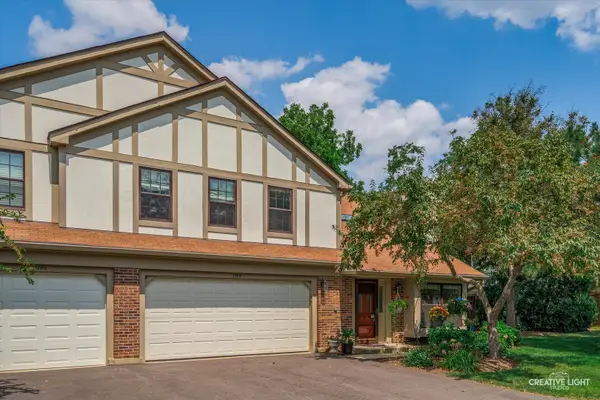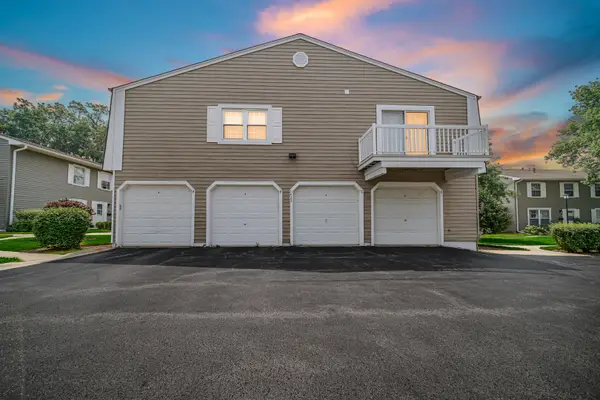1022 Oakview Drive, Wheaton, IL 60187
Local realty services provided by:Results Realty ERA Powered



Listed by:cindy schmalz
Office:@properties christie's international real estate
MLS#:12417986
Source:MLSNI
Price summary
- Price:$389,000
- Price per sq. ft.:$219.53
- Monthly HOA dues:$475
About this home
Welcome to Wheaton Oaks, a highly desirable and maintenance-free community offering a peaceful lifestyle in a prime location. This sun-filled townhome features a spacious living room with a charming bay window overlooking a beautifully landscaped courtyard. The open floor plan flows seamlessly from the dining area to the family room and kitchen-ideal for everyday living and entertaining. A cozy fireplace warms the family room, while the kitchen offers abundant cabinet space, granite countertops, and views of the yard space. Freshly painted walls and hardwood floors add to the home's inviting appeal. Upstairs, you'll find three generously sized bedrooms, including a primary suite with a walk-in closet and private ensuite bath. The finished basement offers additional living space, a half bath, laundry area, and ample storage. Enjoy outdoor relaxation on the private back deck, with additional green space for gardening or play. A two-car garage completes this comfortable, well-maintained home in a quiet and welcoming neighborhood. Residents enjoy access to a private clubhouse for social gatherings, a gated outdoor pool, and nearby attractions such as the Wheaton Sports Center and Cosley Zoo. Just minutes from the Metra train and vibrant downtown Wheaton!
Contact an agent
Home facts
- Year built:1980
- Listing Id #:12417986
- Added:25 day(s) ago
- Updated:August 06, 2025 at 08:49 PM
Rooms and interior
- Bedrooms:3
- Total bathrooms:4
- Full bathrooms:2
- Half bathrooms:2
- Living area:1,772 sq. ft.
Heating and cooling
- Cooling:Central Air
- Heating:Forced Air, Natural Gas
Structure and exterior
- Roof:Asphalt
- Year built:1980
- Building area:1,772 sq. ft.
Schools
- High school:Wheaton North High School
- Middle school:Monroe Middle School
- Elementary school:Sandburg Elementary School
Utilities
- Water:Lake Michigan
- Sewer:Public Sewer
Finances and disclosures
- Price:$389,000
- Price per sq. ft.:$219.53
- Tax amount:$6,725 (2024)
New listings near 1022 Oakview Drive
- New
 $385,000Active3 beds 3 baths1,466 sq. ft.
$385,000Active3 beds 3 baths1,466 sq. ft.1745 Ennis Lane, Wheaton, IL 60189
MLS# 12405032Listed by: BAIRD & WARNER - New
 $695,000Active4 beds 3 baths2,603 sq. ft.
$695,000Active4 beds 3 baths2,603 sq. ft.2002 Middleton Drive, Wheaton, IL 60189
MLS# 12434978Listed by: COMPASS - New
 $220,000Active2 beds 2 baths972 sq. ft.
$220,000Active2 beds 2 baths972 sq. ft.1444 Stonebridge Circle #H-10, Wheaton, IL 60189
MLS# 12437573Listed by: BERKSHIRE HATHAWAY HOMESERVICES STARCK REAL ESTATE - Open Sat, 11am to 1pm
 $400,000Pending4 beds 2 baths1,645 sq. ft.
$400,000Pending4 beds 2 baths1,645 sq. ft.1417 College Avenue, Wheaton, IL 60187
MLS# 12430500Listed by: BAIRD & WARNER - New
 $219,900Active2 beds 1 baths882 sq. ft.
$219,900Active2 beds 1 baths882 sq. ft.1422 Woodcutter Lane #D, Wheaton, IL 60189
MLS# 12434620Listed by: REAL PEOPLE REALTY - New
 $470,000Active4 beds 3 baths2,061 sq. ft.
$470,000Active4 beds 3 baths2,061 sq. ft.1720 Buena Vista Drive, Wheaton, IL 60189
MLS# 12435310Listed by: @PROPERTIES CHRISTIE'S INTERNATIONAL REAL ESTATE - New
 $875,000Active5 beds 4 baths3,273 sq. ft.
$875,000Active5 beds 4 baths3,273 sq. ft.2S560 Seneca Drive, Wheaton, IL 60189
MLS# 12426887Listed by: COMPASS  $599,900Pending7 beds 2 baths
$599,900Pending7 beds 2 baths603 N Scott Street, Wheaton, IL 60187
MLS# 12433550Listed by: FATHOM REALTY IL LLC- New
 $219,900Active2 beds 2 baths972 sq. ft.
$219,900Active2 beds 2 baths972 sq. ft.1440 Stonebridge Circle #J10, Wheaton, IL 60189
MLS# 12433387Listed by: O'NEIL PROPERTY GROUP, LLC - New
 $275,000Active2 beds 2 baths1,311 sq. ft.
$275,000Active2 beds 2 baths1,311 sq. ft.855 Johnstown Lane #A, Wheaton, IL 60189
MLS# 12434992Listed by: BRUMMEL PROPERTIES, INC.
