1259 Durham Drive, Wheaton, IL 60189
Local realty services provided by:Results Realty ERA Powered


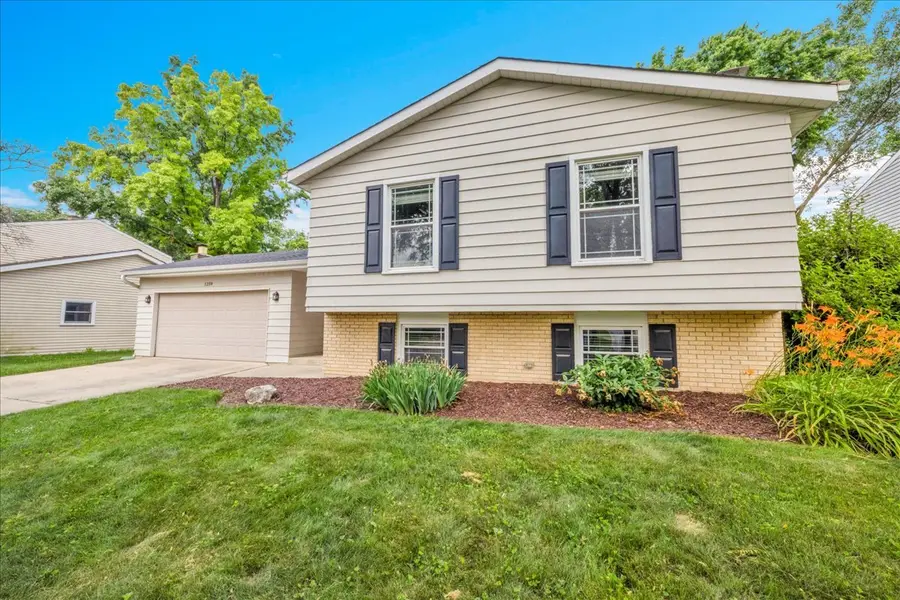
1259 Durham Drive,Wheaton, IL 60189
$520,000
- 4 Beds
- 2 Baths
- 2,387 sq. ft.
- Single family
- Pending
Listed by:sean bonselaar
Office:bons realty
MLS#:12412662
Source:MLSNI
Price summary
- Price:$520,000
- Price per sq. ft.:$217.85
About this home
Multiple offers received . Highest and Best due 7/12 by 5pm please..This beautifully updated 4-bedroom home is nestled in a picturesque neighborhood with highly rated schools Wiesbrook Elementary, Hubble Middle, and Wheaton Warrenville South High. The main level showcases hardwood floors and a thoughtfully reconfigured layout with an open kitchen, stainless steel appliances, and granite countertops. Both full bathrooms have been fully renovated with contemporary finishes. The lookout and walkout basement are bathed in natural light and nearly double the living space. A gas fireplace with a modern stone surround creates a warm and inviting atmosphere. The home also received new windows in 2017, and all the blinds have been updated. Outside, there's a small deck right off the kitchen's glass door, ideal for enjoying a morning coffee, and a cement patio in the backyard perfect for barbeques and family gatherings.
Contact an agent
Home facts
- Year built:1973
- Listing Id #:12412662
- Added:23 day(s) ago
- Updated:July 20, 2025 at 07:48 AM
Rooms and interior
- Bedrooms:4
- Total bathrooms:2
- Full bathrooms:2
- Living area:2,387 sq. ft.
Heating and cooling
- Cooling:Central Air
- Heating:Forced Air, Natural Gas
Structure and exterior
- Roof:Asphalt
- Year built:1973
- Building area:2,387 sq. ft.
- Lot area:0.23 Acres
Schools
- High school:Wheaton Warrenville South H S
- Middle school:Hubble Middle School
- Elementary school:Wiesbrook Elementary School
Utilities
- Water:Lake Michigan, Public
- Sewer:Public Sewer
Finances and disclosures
- Price:$520,000
- Price per sq. ft.:$217.85
- Tax amount:$8,766 (2024)
New listings near 1259 Durham Drive
- New
 $595,000Active4 beds 3 baths2,564 sq. ft.
$595,000Active4 beds 3 baths2,564 sq. ft.918 Delles Road, Wheaton, IL 60189
MLS# 12431367Listed by: KELLER WILLIAMS THRIVE - New
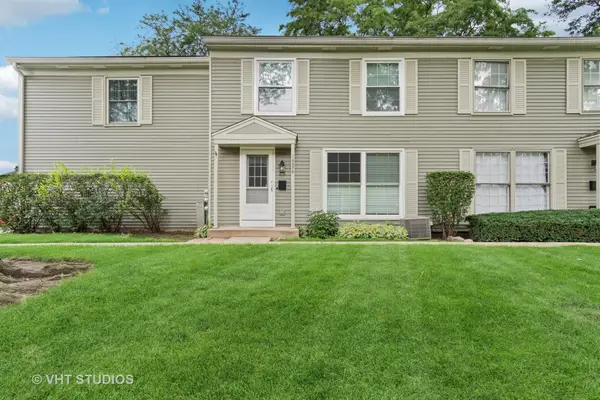 $235,000Active2 beds 1 baths968 sq. ft.
$235,000Active2 beds 1 baths968 sq. ft.1657 Williamsburg Court #E, Wheaton, IL 60189
MLS# 12434592Listed by: BAIRD & WARNER - Open Sat, 3 to 5pmNew
 $299,000Active2 beds 2 baths968 sq. ft.
$299,000Active2 beds 2 baths968 sq. ft.1661 Farragut Court #E, Wheaton, IL 60189
MLS# 12423238Listed by: REDFIN CORPORATION - New
 $625,000Active5 beds 3 baths2,512 sq. ft.
$625,000Active5 beds 3 baths2,512 sq. ft.26W266 Tomahawk Drive, Wheaton, IL 60189
MLS# 12432377Listed by: BONS REALTY 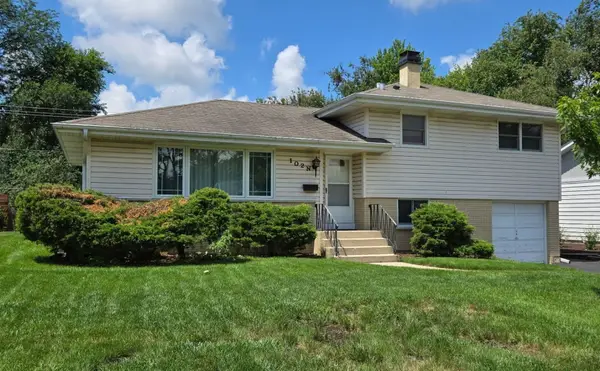 $365,000Pending3 beds 2 baths1,262 sq. ft.
$365,000Pending3 beds 2 baths1,262 sq. ft.102 N Erie Street, Wheaton, IL 60187
MLS# 12431650Listed by: REALTY EXECUTIVES PREMIER ILLINOIS- Open Sat, 2 to 4pmNew
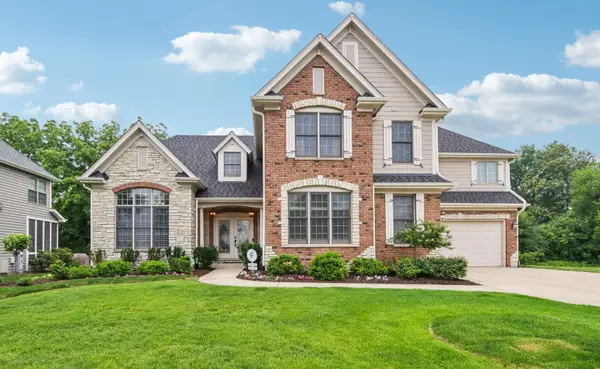 $1,149,000Active5 beds 5 baths5,149 sq. ft.
$1,149,000Active5 beds 5 baths5,149 sq. ft.51 Mitchell Circle, Wheaton, IL 60189
MLS# 12431514Listed by: REDFIN CORPORATION - New
 $1,048,940Active4 beds 4 baths3,113 sq. ft.
$1,048,940Active4 beds 4 baths3,113 sq. ft.25W606 Jewel Road, Wheaton, IL 60187
MLS# 12430230Listed by: WILLIAM J WHELAN 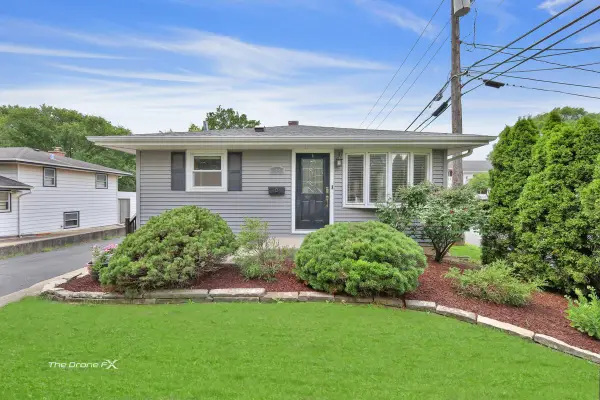 $349,900Pending3 beds 2 baths1,040 sq. ft.
$349,900Pending3 beds 2 baths1,040 sq. ft.714 Delles Road, Wheaton, IL 60189
MLS# 12428459Listed by: FATHOM REALTY IL LLC $620,000Pending5 beds 4 baths2,334 sq. ft.
$620,000Pending5 beds 4 baths2,334 sq. ft.1609 N President Street, Wheaton, IL 60187
MLS# 12408714Listed by: BAIRD & WARNER $549,000Pending4 beds 3 baths2,098 sq. ft.
$549,000Pending4 beds 3 baths2,098 sq. ft.S085 Pleasant Hill Road, Wheaton, IL 60187
MLS# 12426127Listed by: KELLER WILLIAMS INSPIRE - GENEVA

