1631 Southampton Court, Wheaton, IL 60189
Local realty services provided by:ERA Naper Realty
Upcoming open houses
- Sat, Nov 2201:00 pm - 03:00 pm
Listed by: sara kolpek, beata kolpek
Office: platinum partners realtors
MLS#:12518655
Source:MLSNI
Price summary
- Price:$284,900
- Price per sq. ft.:$245.6
- Monthly HOA dues:$250
About this home
Welcome to this charming end-unit townhome featuring a private entrance and an attached one-car garage. The first floor offers Pergo flooring, spacious room sizes enhanced by crown molding, and a cozy fireplace with ceramic logs. The kitchen features a neutral palette, newer stainless steel appliances (2022), a newer faucet (2024), and a garbage disposal (2025). A convenient powder room completes the main level. Upstairs, the spacious primary suite includes a full wall of closets, a ceiling fan with a light, two-inch blinds, and neutral carpet. The secondary bedroom features white built-in shelving, decorative wall decal, and a walk-in closet. The hallway bath maintains a clean, neutral style. The unfinished basement provides excellent storage or the perfect opportunity to create additional living space. Additional updates include a washer and dryer replaced within the last five years, a water heater (2023), and an ejector pump (2025). Outdoors, a nicely sized deck overlooks serene green space-ideal for relaxing or entertaining.
Contact an agent
Home facts
- Year built:1977
- Listing ID #:12518655
- Added:1 day(s) ago
- Updated:November 21, 2025 at 12:42 PM
Rooms and interior
- Bedrooms:2
- Total bathrooms:2
- Full bathrooms:1
- Half bathrooms:1
- Living area:1,160 sq. ft.
Heating and cooling
- Cooling:Central Air
- Heating:Forced Air, Natural Gas
Structure and exterior
- Roof:Asphalt
- Year built:1977
- Building area:1,160 sq. ft.
Schools
- High school:Glenbard South High School
- Middle school:Glen Crest Middle School
- Elementary school:Briar Glen Elementary School
Utilities
- Water:Lake Michigan
- Sewer:Public Sewer
Finances and disclosures
- Price:$284,900
- Price per sq. ft.:$245.6
- Tax amount:$5,882 (2024)
New listings near 1631 Southampton Court
- New
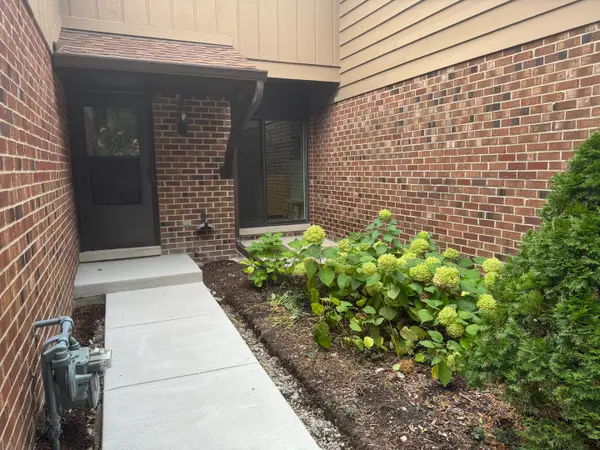 $319,000Active3 beds 3 baths1,516 sq. ft.
$319,000Active3 beds 3 baths1,516 sq. ft.1244 Loughborough Court, Wheaton, IL 60189
MLS# 12520939Listed by: COLDWELL BANKER REAL ESTATE GROUP - New
 $400,000Active3 beds 2 baths1,800 sq. ft.
$400,000Active3 beds 2 baths1,800 sq. ft.Address Withheld By Seller, Wheaton, IL 60187
MLS# 12513714Listed by: COLDWELL BANKER REALTY - New
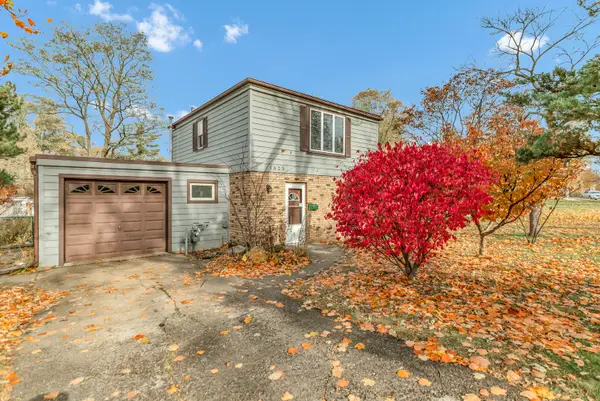 $300,000Active2 beds 1 baths1,050 sq. ft.
$300,000Active2 beds 1 baths1,050 sq. ft.1623 Sawyer Avenue, Glen Ellyn, IL 60137
MLS# 12521792Listed by: LEGACY PROPERTIES, A SARAH LEONARD COMPANY, LLC - New
 $550,000Active0.97 Acres
$550,000Active0.97 AcresLot 1 Foothill Drive, Wheaton, IL 60189
MLS# 12516383Listed by: LPT REALTY - New
 $1,799,000Active4 beds 4 baths3,177 sq. ft.
$1,799,000Active4 beds 4 baths3,177 sq. ft.1519 Foothill Drive, Wheaton, IL 60189
MLS# 12516679Listed by: LPT REALTY - New
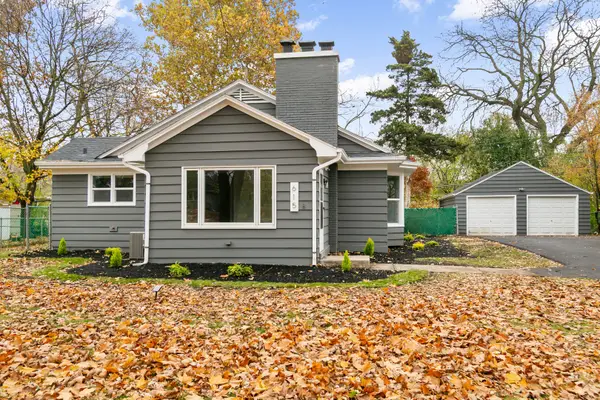 $424,700Active3 beds 2 baths1,374 sq. ft.
$424,700Active3 beds 2 baths1,374 sq. ft.615 Polo Drive, Wheaton, IL 60187
MLS# 12520664Listed by: CHASE REAL ESTATE LLC - New
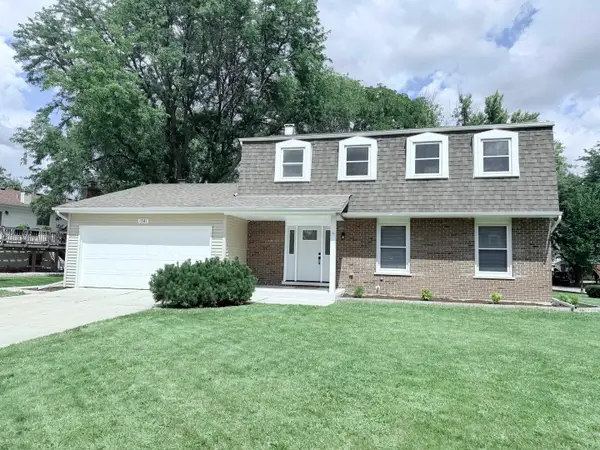 $699,999Active4 beds 3 baths3,000 sq. ft.
$699,999Active4 beds 3 baths3,000 sq. ft.1581 Groton Lane, Wheaton, IL 60189
MLS# 12520866Listed by: EXP REALTY - New
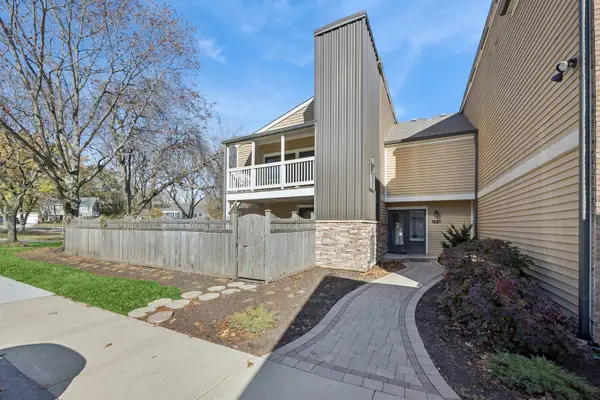 $295,000Active2 beds 2 baths1,270 sq. ft.
$295,000Active2 beds 2 baths1,270 sq. ft.1521 S County Farm Road #1-1, Wheaton, IL 60189
MLS# 12501499Listed by: BAIRD & WARNER - New
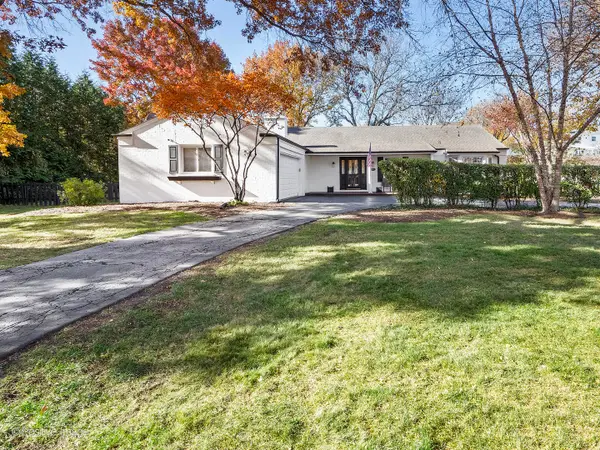 $725,000Active5 beds 3 baths2,078 sq. ft.
$725,000Active5 beds 3 baths2,078 sq. ft.2S386 Seneca Drive, Wheaton, IL 60189
MLS# 12515640Listed by: RE/MAX SUBURBAN
