1703 Wilmette Street, Wheaton, IL 60187
Local realty services provided by:ERA Naper Realty
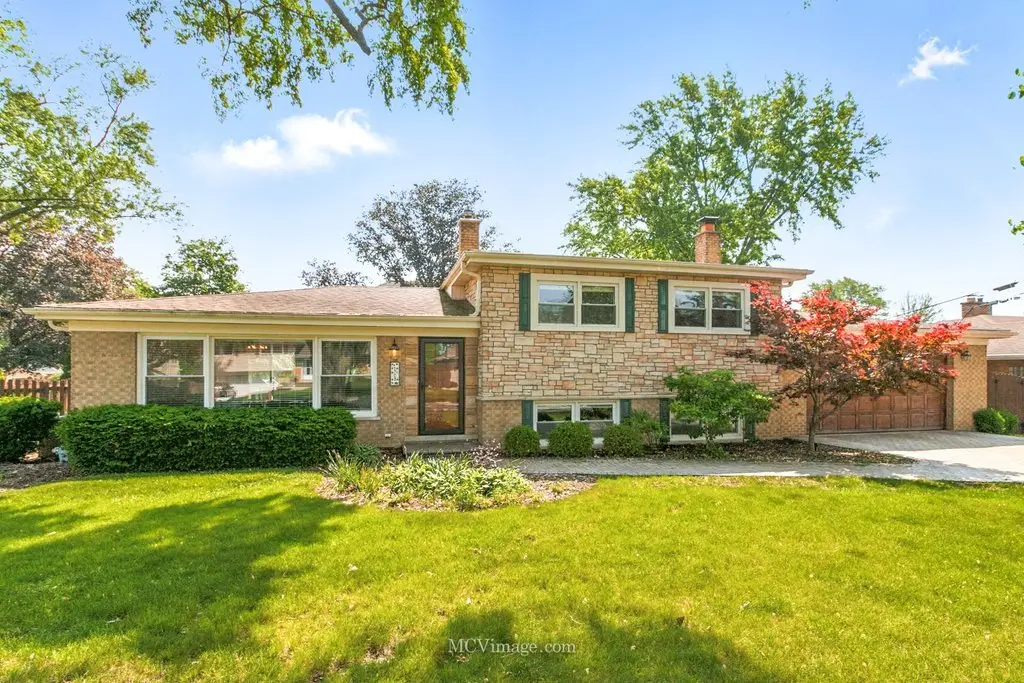
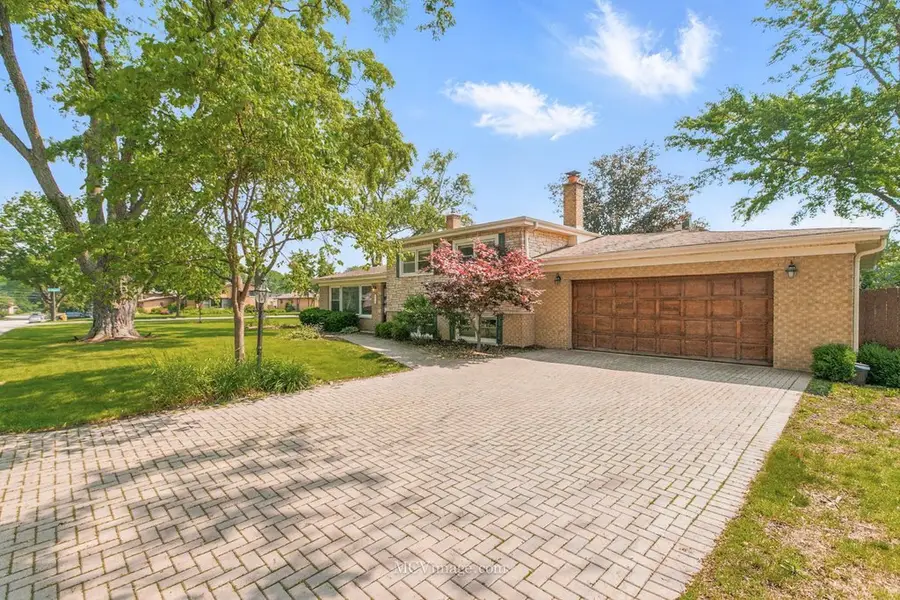
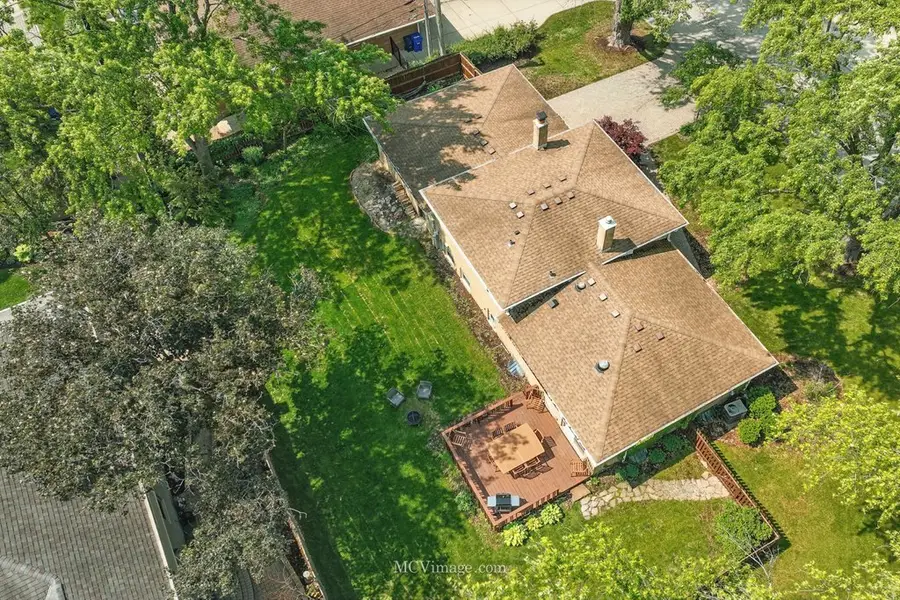
Listed by:linda quinn
Office:coldwell banker real estate group
MLS#:12387369
Source:MLSNI
Price summary
- Price:$589,900
- Price per sq. ft.:$355.79
About this home
Welcome to this beautifully maintained and updated brick split-level home offering 3 spacious bedrooms, 2 full bathrooms, and a rare sub-basement, perfect for additional storage or future living space. Nestled in a desirable Wheaton neighborhood, this home feeds into the highly acclaimed Glen Ellyn School District, including walkability to Hadley Jr. High and Downtown Glen Ellyn, filled with unique dining, shopping, Metra train station and so much more! Step inside to the sunlit main level open-concept layout living room featuring gleaming hardwood floors, that opens to the large kitchen which is a chef's dream, offering ample counter space, abundant cabinetry, a built-in wine rack, granite countertops and under-cabinet lighting-all opening seamlessly into the dining area. Sliding glass doors lead to a spacious deck overlooking a fully fenced, oversized yard-ideal for entertaining or quiet relaxation! The 2nd level boasts 3 bedrooms with new carpeting, custom ceiling fans and a brand new tastefully renovated full bathroom including a stunning quartz vanity, new ceramic tile flooring, and subway tile surround in the shower. Enjoy cozy evenings in the generous lower level family room complete with a beautiful fireplace, new carpeting and full bathroom with slate/stone tile surround in the shower and walls and flooring, plus glass block window. The enormous laundry room equipped with white cabinets, folding space, shelving and engineered laminate flooring offers so many possibilities and can be used for extra storage, office space, etc... The large sub-basement is an open canvas to create an extra family room, entertaining space, home gym, office, play room, etc... Bring your finishing ideas! Outside, a professionally landscaped surrounds the elegant brick paver driveway leading to a 24' x 26' attached garage-plenty of room for vehicles, tools, and toys! This is the complete package: space, style, updates, and top-rated schools-all in a prime location!
Contact an agent
Home facts
- Year built:1959
- Listing Id #:12387369
- Added:53 day(s) ago
- Updated:July 20, 2025 at 07:43 AM
Rooms and interior
- Bedrooms:3
- Total bathrooms:2
- Full bathrooms:2
- Living area:1,658 sq. ft.
Heating and cooling
- Cooling:Central Air
- Heating:Forced Air, Natural Gas
Structure and exterior
- Roof:Asphalt
- Year built:1959
- Building area:1,658 sq. ft.
- Lot area:0.27 Acres
Schools
- High school:Glenbard West High School
- Middle school:Hadley Junior High School
- Elementary school:Churchill Elementary School
Utilities
- Water:Lake Michigan
- Sewer:Public Sewer
Finances and disclosures
- Price:$589,900
- Price per sq. ft.:$355.79
- Tax amount:$8,568 (2023)
New listings near 1703 Wilmette Street
- New
 $219,900Active2 beds 2 baths972 sq. ft.
$219,900Active2 beds 2 baths972 sq. ft.1440 Stonebridge Circle #J10, Wheaton, IL 60189
MLS# 12433387Listed by: O'NEIL PROPERTY GROUP, LLC - New
 $275,000Active2 beds 2 baths1,311 sq. ft.
$275,000Active2 beds 2 baths1,311 sq. ft.855 Johnstown Lane #A, Wheaton, IL 60189
MLS# 12434992Listed by: BRUMMEL PROPERTIES, INC. - New
 $595,000Active4 beds 3 baths2,564 sq. ft.
$595,000Active4 beds 3 baths2,564 sq. ft.918 Delles Road, Wheaton, IL 60189
MLS# 12431367Listed by: KELLER WILLIAMS THRIVE - New
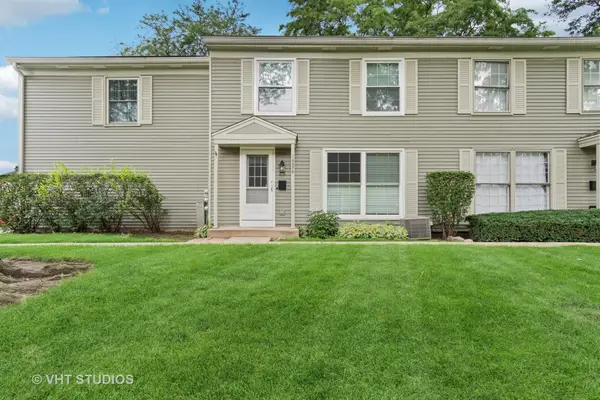 $235,000Active2 beds 1 baths968 sq. ft.
$235,000Active2 beds 1 baths968 sq. ft.1657 Williamsburg Court #E, Wheaton, IL 60189
MLS# 12434592Listed by: BAIRD & WARNER - Open Sat, 3 to 5pmNew
 $299,000Active2 beds 2 baths968 sq. ft.
$299,000Active2 beds 2 baths968 sq. ft.1661 Farragut Court #E, Wheaton, IL 60189
MLS# 12423238Listed by: REDFIN CORPORATION - New
 $625,000Active5 beds 3 baths2,512 sq. ft.
$625,000Active5 beds 3 baths2,512 sq. ft.26W266 Tomahawk Drive, Wheaton, IL 60189
MLS# 12432377Listed by: BONS REALTY 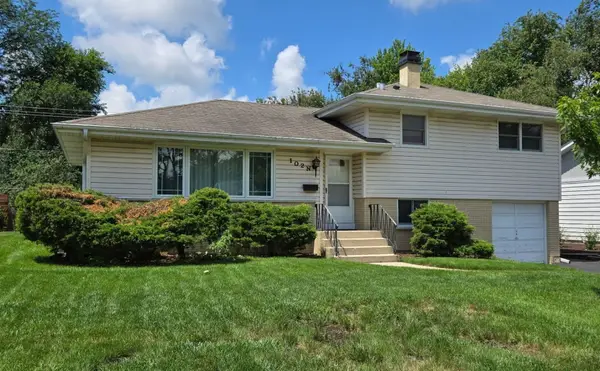 $365,000Pending3 beds 2 baths1,262 sq. ft.
$365,000Pending3 beds 2 baths1,262 sq. ft.102 N Erie Street, Wheaton, IL 60187
MLS# 12431650Listed by: REALTY EXECUTIVES PREMIER ILLINOIS- Open Sat, 2 to 4pmNew
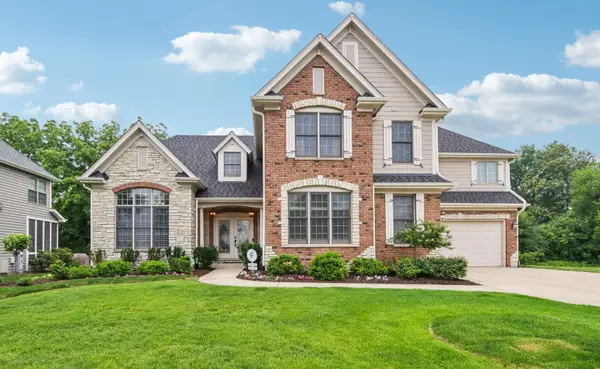 $1,149,000Active5 beds 5 baths5,149 sq. ft.
$1,149,000Active5 beds 5 baths5,149 sq. ft.51 Mitchell Circle, Wheaton, IL 60189
MLS# 12431514Listed by: REDFIN CORPORATION - New
 $1,048,940Active4 beds 4 baths3,113 sq. ft.
$1,048,940Active4 beds 4 baths3,113 sq. ft.25W606 Jewel Road, Wheaton, IL 60187
MLS# 12430230Listed by: WILLIAM J WHELAN 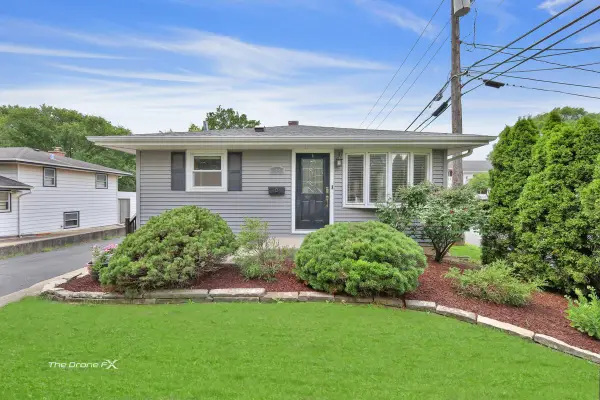 $349,900Pending3 beds 2 baths1,040 sq. ft.
$349,900Pending3 beds 2 baths1,040 sq. ft.714 Delles Road, Wheaton, IL 60189
MLS# 12428459Listed by: FATHOM REALTY IL LLC

