1840 Glencoe Street, Wheaton, IL 60187
Local realty services provided by:Results Realty ERA Powered
1840 Glencoe Street,Wheaton, IL 60187
$799,000
- 5 Beds
- 4 Baths
- 2,747 sq. ft.
- Single family
- Pending
Listed by: maureen rooney, kathy quaid
Office: keller williams premiere properties
MLS#:12486574
Source:MLSNI
Price summary
- Price:$799,000
- Price per sq. ft.:$290.86
About this home
This impeccable, 5 bedroom, 3.1 bath Wheaton home is within Glen Ellyn School Districts 41 and 87 boundaries. Situated on nearly 1/2 acre lot with over 3500 square feet of finished living space to spread out or to entertain, the dreamy, screened porch with vaulted ceiling is truly the favored spot overlooking the landscaped and beautifully manicured backyard. The second floor boasts all 5 bedrooms and 3 full baths and a large walk-in attic for storage on same level. The peaceful primary suite features New bath and windows (2020) with double-sink vanity and two walk-in closets. Bedroom two is also en-suite with private bath. The light and bright eat-in kitchen with 42-inch maple cabinetry and pantry features sliding glass doors to the patio and back yard. First floor also includes the comfortable family room with vaulted ceiling, gas fireplace and built-ins, private office, formal living and dining rooms and powder room. The finished basement includes recreation room and plenty of storage. The amazing 250-foot lot with backyard large enough for swimming pool, sport court or just to enjoy as it is. Please see list of updates in additional information which includes Newer Roof, Gutter Guards, Siding, Windows. This convenient location with sidewalks and tree- lined streets is only 2 blocks to Hadley Jr High. Easy access to shopping, restaurants and Glen Ellyn or College Ave. Metra train station.
Contact an agent
Home facts
- Year built:1974
- Listing ID #:12486574
- Added:51 day(s) ago
- Updated:November 15, 2025 at 09:25 AM
Rooms and interior
- Bedrooms:5
- Total bathrooms:4
- Full bathrooms:3
- Half bathrooms:1
- Living area:2,747 sq. ft.
Heating and cooling
- Cooling:Central Air
- Heating:Forced Air, Natural Gas, Sep Heating Systems - 2+
Structure and exterior
- Roof:Asphalt
- Year built:1974
- Building area:2,747 sq. ft.
Schools
- High school:Glenbard West High School
- Middle school:Hadley Junior High School
- Elementary school:Churchill Elementary School
Utilities
- Water:Lake Michigan
- Sewer:Public Sewer
Finances and disclosures
- Price:$799,000
- Price per sq. ft.:$290.86
- Tax amount:$12,342 (2024)
New listings near 1840 Glencoe Street
- Open Sat, 12 to 2pmNew
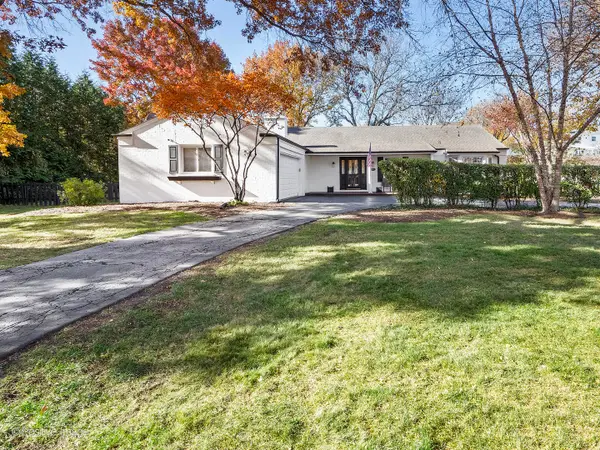 $725,000Active5 beds 3 baths2,078 sq. ft.
$725,000Active5 beds 3 baths2,078 sq. ft.2S386 Seneca Drive, Wheaton, IL 60189
MLS# 12515640Listed by: RE/MAX SUBURBAN - New
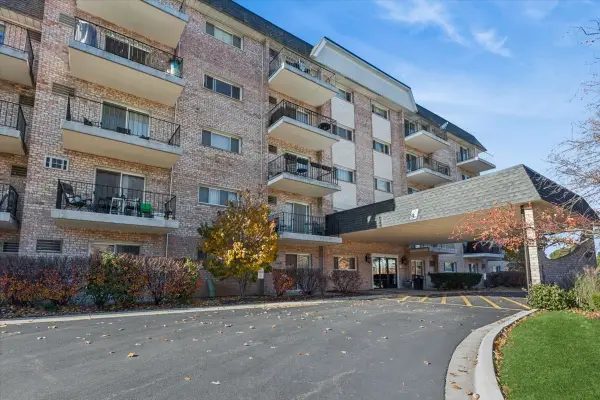 $210,000Active2 beds 2 baths996 sq. ft.
$210,000Active2 beds 2 baths996 sq. ft.1000 S Lorraine Road #315, Wheaton, IL 60189
MLS# 12503053Listed by: BAIRD & WARNER - New
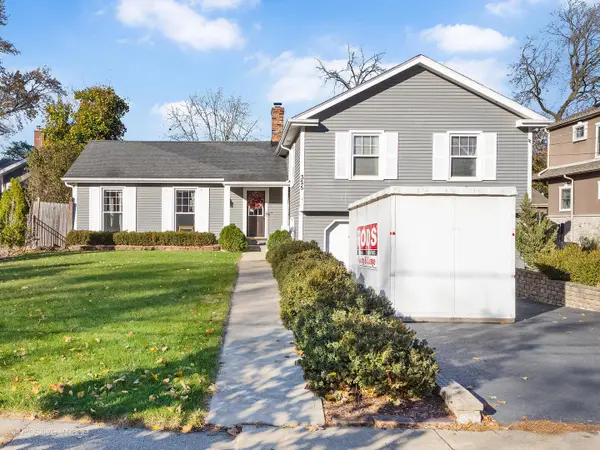 $625,000Active4 beds 3 baths1,644 sq. ft.
$625,000Active4 beds 3 baths1,644 sq. ft.325 W Park Avenue, Wheaton, IL 60189
MLS# 12517708Listed by: SB REAL ESTATE GROUP, PLLC - New
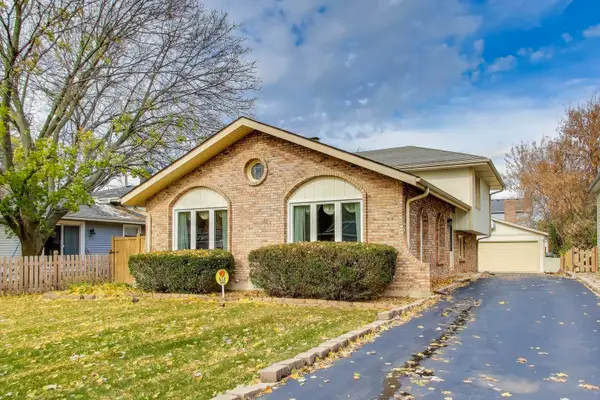 $475,000Active4 beds 3 baths2,047 sq. ft.
$475,000Active4 beds 3 baths2,047 sq. ft.1407 Wilson Avenue, Wheaton, IL 60187
MLS# 12516353Listed by: @PROPERTIES CHRISTIES INTERNATIONAL REAL ESTATE - New
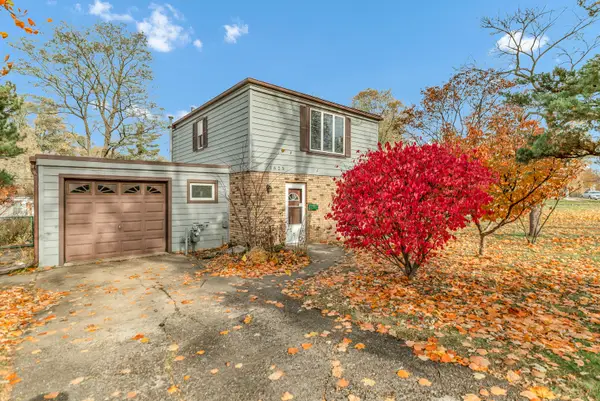 $325,000Active2 beds 1 baths1,050 sq. ft.
$325,000Active2 beds 1 baths1,050 sq. ft.1623 Sawyer Avenue, Glen Ellyn, IL 60137
MLS# 12515777Listed by: LEGACY PROPERTIES, A SARAH LEONARD COMPANY, LLC - Open Sat, 12 to 2pmNew
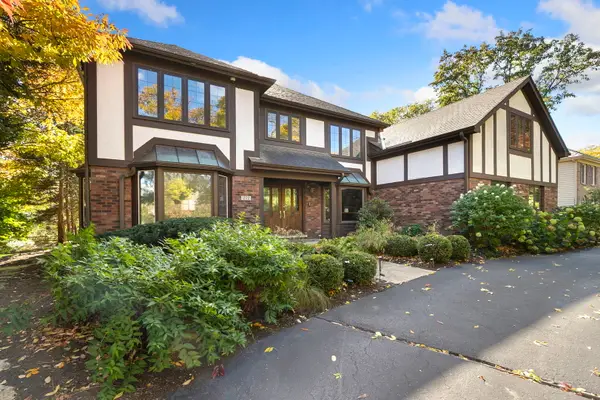 $1,199,900Active5 beds 5 baths3,620 sq. ft.
$1,199,900Active5 beds 5 baths3,620 sq. ft.1222 Champion Forest Court, Wheaton, IL 60187
MLS# 12508410Listed by: @PROPERTIES CHRISTIE'S INTERNATIONAL REAL ESTATE - Open Sat, 12:30 to 2:30pm
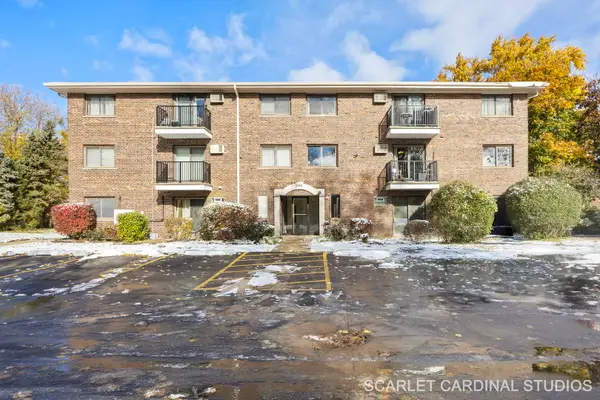 $185,000Pending2 beds 1 baths1,050 sq. ft.
$185,000Pending2 beds 1 baths1,050 sq. ft.1240 S Lorraine Road #2b, Wheaton, IL 60189
MLS# 12516152Listed by: KELLER WILLIAMS INFINITY - Open Sat, 11am to 1pmNew
 $419,900Active3 beds 2 baths1,270 sq. ft.
$419,900Active3 beds 2 baths1,270 sq. ft.1321 W Liberty Drive, Wheaton, IL 60187
MLS# 12511324Listed by: COMPASS - Open Sun, 1 to 3pmNew
 $1,289,000Active4 beds 3 baths3,800 sq. ft.
$1,289,000Active4 beds 3 baths3,800 sq. ft.Address Withheld By Seller, Wheaton, IL 60189
MLS# 12511273Listed by: FATHOM REALTY IL LLC - New
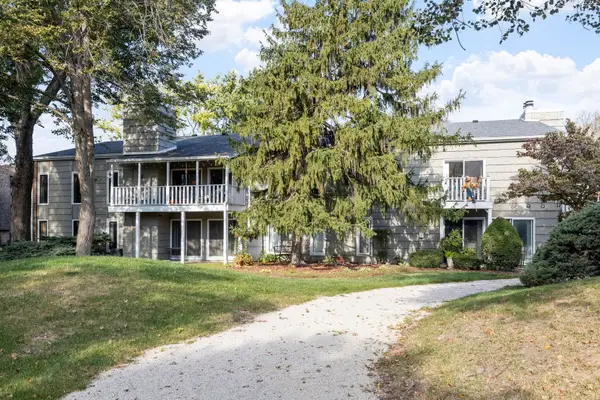 $245,000Active2 beds 2 baths1,174 sq. ft.
$245,000Active2 beds 2 baths1,174 sq. ft.1420 Stonebridge Trail #1-3, Wheaton, IL 60189
MLS# 12514166Listed by: JASON MITCHELL REAL ESTATE IL
