1903 Brentwood Lane, Wheaton, IL 60189
Local realty services provided by:Results Realty ERA Powered
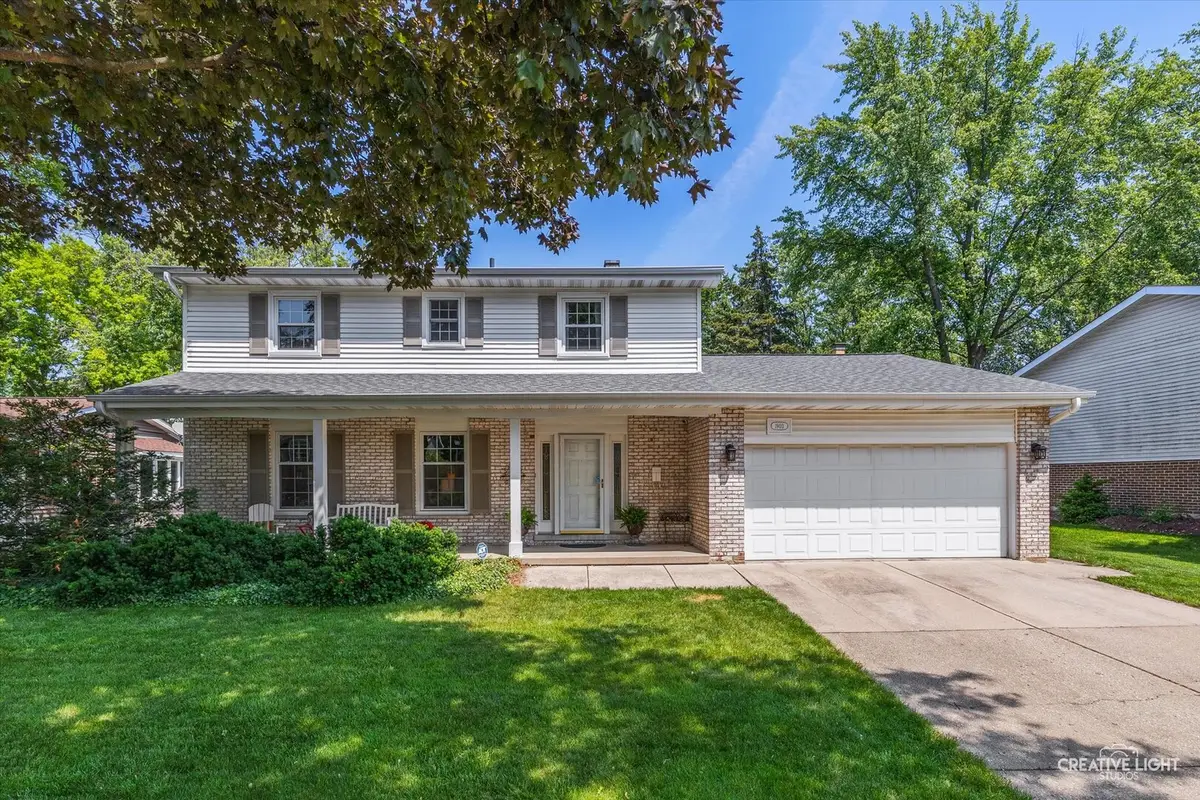
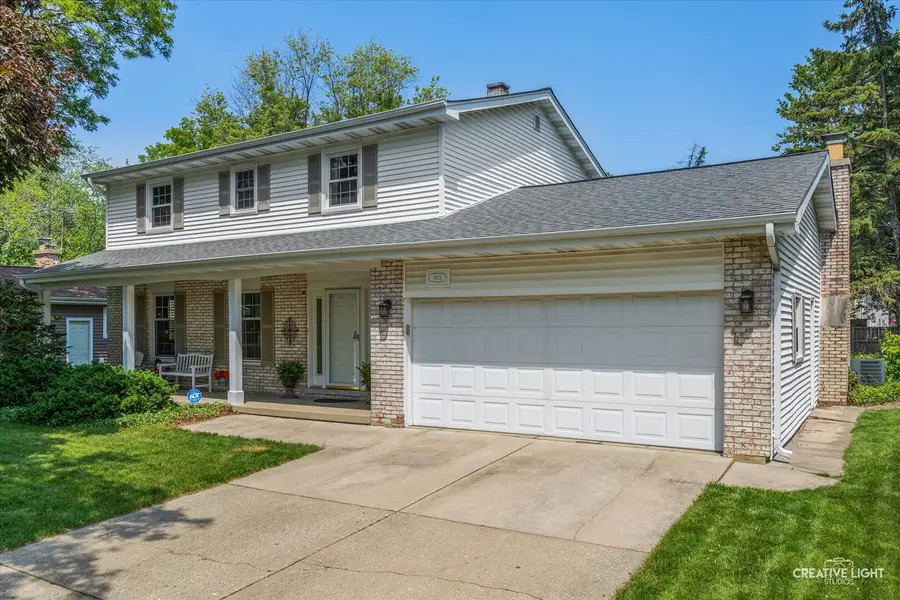
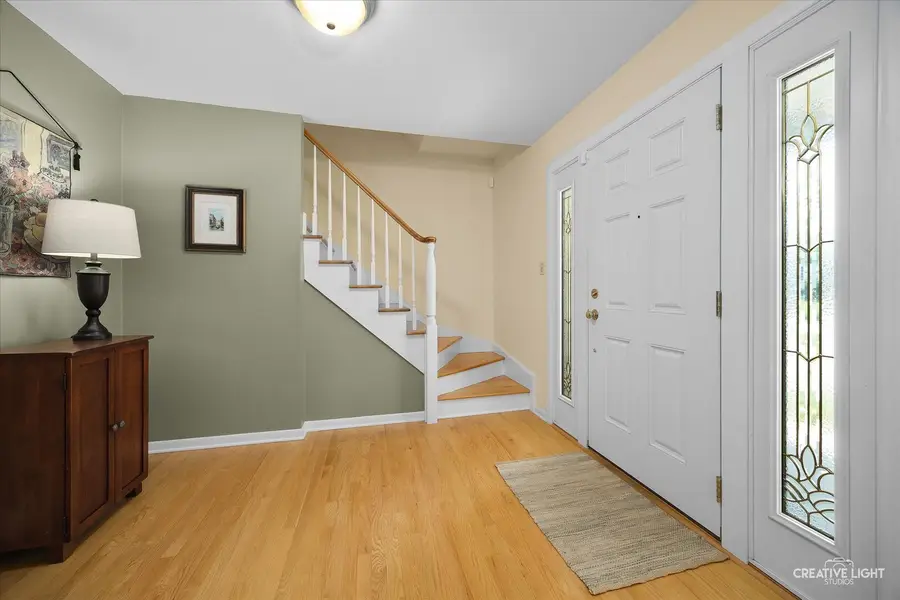
1903 Brentwood Lane,Wheaton, IL 60189
$579,000
- 4 Beds
- 3 Baths
- 2,141 sq. ft.
- Single family
- Pending
Listed by:michael thornton
Office:keller williams premiere properties
MLS#:12386123
Source:MLSNI
Price summary
- Price:$579,000
- Price per sq. ft.:$270.43
About this home
This lovingly maintained property in its desirable and accessible South Wheaton location will make you feel at home the moment you walk through the front door. Real hardwood floors take a starring role in the foyer but also throughout every room on the first and second levels. With four bedrooms, three distinct living spaces (including a basement rec room), and a spacious eat-in kitchen, there are endless options for families to spread out or gather together in over 2600 sq. ft. of finished space. The large bay windows in the kitchen and family room look out onto a serene patio and backyard just waiting for summer cookouts. A private basement office is perfect for those who work from home. Every bit of this house has been cared for and maintained- windows were replaced in 2015, roof and siding replaced in 2013, and the HVAC systems have been regularly serviced. Top Glen Ellyn schools have been loved by the current owners, and Briar Glen Elementary is an easy walk away. This house will not disappoint!
Contact an agent
Home facts
- Year built:1970
- Listing Id #:12386123
- Added:49 day(s) ago
- Updated:July 20, 2025 at 07:43 AM
Rooms and interior
- Bedrooms:4
- Total bathrooms:3
- Full bathrooms:2
- Half bathrooms:1
- Living area:2,141 sq. ft.
Heating and cooling
- Cooling:Central Air
- Heating:Natural Gas
Structure and exterior
- Roof:Asphalt
- Year built:1970
- Building area:2,141 sq. ft.
- Lot area:0.23 Acres
Schools
- High school:Glenbard South High School
- Middle school:Glen Crest Middle School
- Elementary school:Briar Glen Elementary School
Utilities
- Water:Public
- Sewer:Public Sewer
Finances and disclosures
- Price:$579,000
- Price per sq. ft.:$270.43
- Tax amount:$10,560 (2023)
New listings near 1903 Brentwood Lane
- New
 $595,000Active4 beds 3 baths2,564 sq. ft.
$595,000Active4 beds 3 baths2,564 sq. ft.918 Delles Road, Wheaton, IL 60189
MLS# 12431367Listed by: KELLER WILLIAMS THRIVE - New
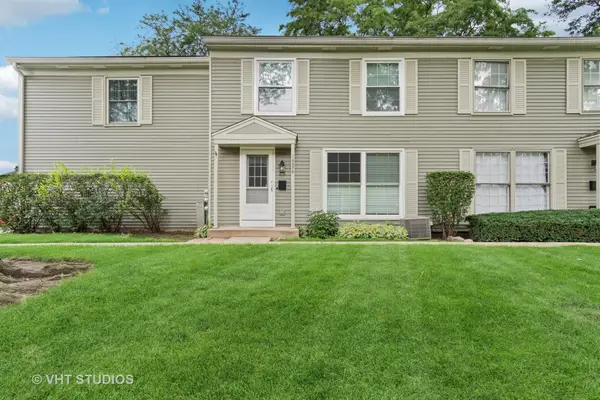 $235,000Active2 beds 1 baths968 sq. ft.
$235,000Active2 beds 1 baths968 sq. ft.1657 Williamsburg Court #E, Wheaton, IL 60189
MLS# 12434592Listed by: BAIRD & WARNER - Open Sat, 3 to 5pmNew
 $299,000Active2 beds 2 baths968 sq. ft.
$299,000Active2 beds 2 baths968 sq. ft.1661 Farragut Court #E, Wheaton, IL 60189
MLS# 12423238Listed by: REDFIN CORPORATION - New
 $625,000Active5 beds 3 baths2,512 sq. ft.
$625,000Active5 beds 3 baths2,512 sq. ft.26W266 Tomahawk Drive, Wheaton, IL 60189
MLS# 12432377Listed by: BONS REALTY 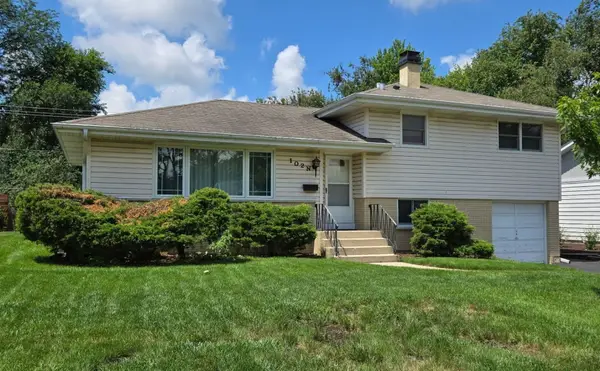 $365,000Pending3 beds 2 baths1,262 sq. ft.
$365,000Pending3 beds 2 baths1,262 sq. ft.102 N Erie Street, Wheaton, IL 60187
MLS# 12431650Listed by: REALTY EXECUTIVES PREMIER ILLINOIS- Open Sat, 2 to 4pmNew
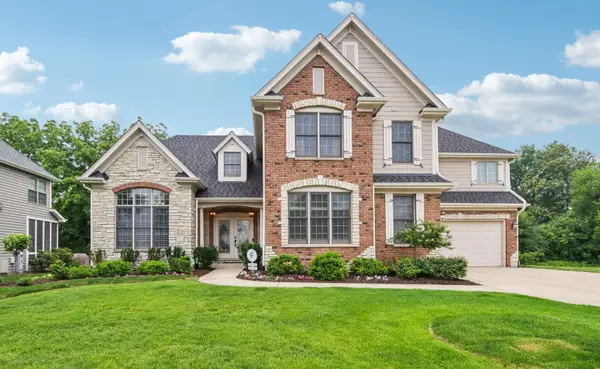 $1,149,000Active5 beds 5 baths5,149 sq. ft.
$1,149,000Active5 beds 5 baths5,149 sq. ft.51 Mitchell Circle, Wheaton, IL 60189
MLS# 12431514Listed by: REDFIN CORPORATION - New
 $1,048,940Active4 beds 4 baths3,113 sq. ft.
$1,048,940Active4 beds 4 baths3,113 sq. ft.25W606 Jewel Road, Wheaton, IL 60187
MLS# 12430230Listed by: WILLIAM J WHELAN 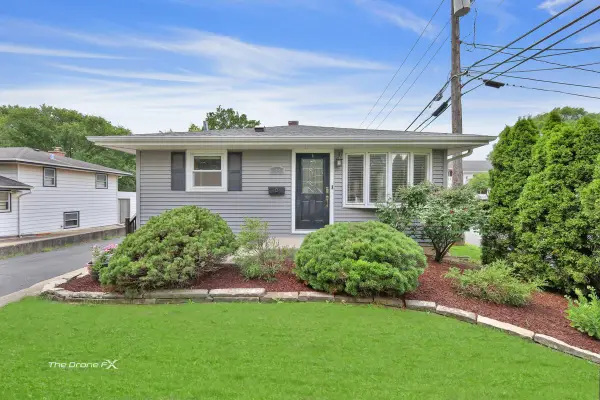 $349,900Pending3 beds 2 baths1,040 sq. ft.
$349,900Pending3 beds 2 baths1,040 sq. ft.714 Delles Road, Wheaton, IL 60189
MLS# 12428459Listed by: FATHOM REALTY IL LLC $620,000Pending5 beds 4 baths2,334 sq. ft.
$620,000Pending5 beds 4 baths2,334 sq. ft.1609 N President Street, Wheaton, IL 60187
MLS# 12408714Listed by: BAIRD & WARNER $549,000Pending4 beds 3 baths2,098 sq. ft.
$549,000Pending4 beds 3 baths2,098 sq. ft.S085 Pleasant Hill Road, Wheaton, IL 60187
MLS# 12426127Listed by: KELLER WILLIAMS INSPIRE - GENEVA

