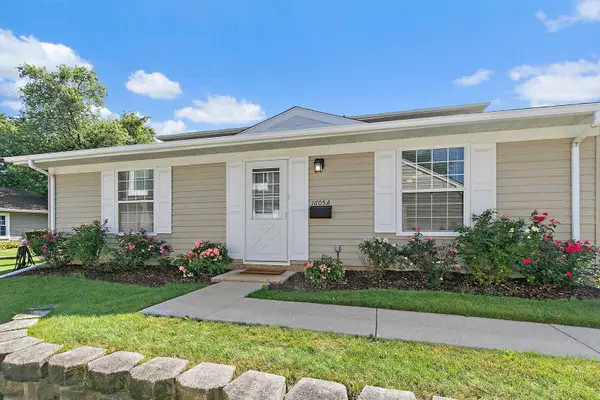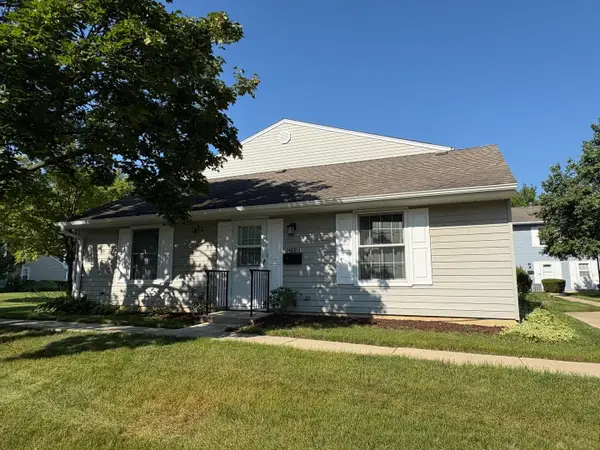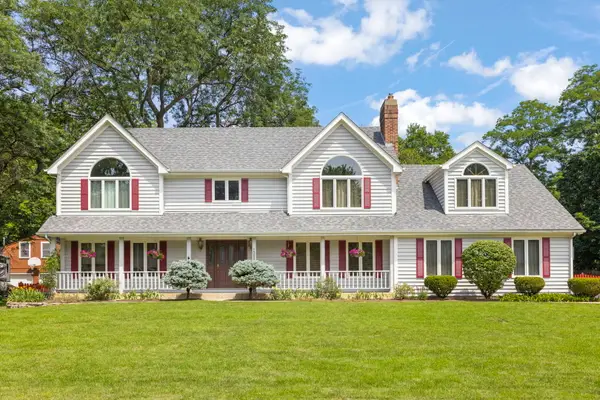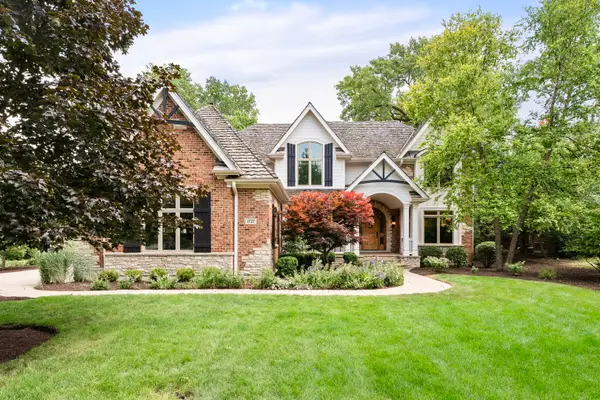2086 Hallmark Court, Wheaton, IL 60187
Local realty services provided by:ERA Naper Realty

2086 Hallmark Court,Wheaton, IL 60187
$510,000
- 4 Beds
- 4 Baths
- - sq. ft.
- Townhouse
- Sold
Listed by:penelope taback
Office:fathom realty il llc.
MLS#:12424458
Source:MLSNI
Sorry, we are unable to map this address
Price summary
- Price:$510,000
- Monthly HOA dues:$250
About this home
This is what you have been waiting for, a tastefully appointed end unit townhome with a primary bedroom on the main level. Maintenance free living on a tree lined street in North Wheaton. This beautifully maintained home features stunning millwork, hardwood floors, built-ins, loads of storage, 2 fireplaces, and skylights. First floor primary has HW floors with renovated bath including step in shower, double bowl sinks and walk in closet. Cathedral ceilings set the stage for this spacious living room area with custom built ins around the gas fireplace. This home has a separate dining room as well as an eat in kitchen. The second floor includes 2 bedrooms, full bath and spacious loft perfect for a den or office area. English basement includes 4th bedroom and full bath, wonderful family room space with wet bar and fireplace. Laundry room & large storage room too. Kitchen upgrades include new quartz countertops, SS fridge, sink, faucet and disposal. 2 car attached garage. Exterior maintenance includes snow removal and lawn maintenance. Located near Main Street & Geneva Road. Immediate occupancy available. Showing this Saturday and Sunday.
Contact an agent
Home facts
- Year built:1993
- Listing Id #:12424458
- Added:27 day(s) ago
- Updated:August 15, 2025 at 11:39 AM
Rooms and interior
- Bedrooms:4
- Total bathrooms:4
- Full bathrooms:3
- Half bathrooms:1
Heating and cooling
- Cooling:Central Air
- Heating:Natural Gas
Structure and exterior
- Year built:1993
Schools
- High school:Glenbard North High School
- Middle school:Franklin Middle School
- Elementary school:Washington Elementary School
Utilities
- Water:Public
- Sewer:Public Sewer
Finances and disclosures
- Price:$510,000
- Tax amount:$10,010 (2024)
New listings near 2086 Hallmark Court
- New
 $349,900Active3 beds 2 baths1,516 sq. ft.
$349,900Active3 beds 2 baths1,516 sq. ft.1542 Blackburn Street, Wheaton, IL 60189
MLS# 12444733Listed by: REALSTAR REALTY, INC - Open Sun, 11am to 1pmNew
 $269,900Active2 beds 1 baths777 sq. ft.
$269,900Active2 beds 1 baths777 sq. ft.1605 Woodcutter Lane #A, Wheaton, IL 60189
MLS# 12444589Listed by: LEGACY PROPERTIES, A SARAH LEONARD COMPANY, LLC - New
 $269,900Active2 beds 1 baths777 sq. ft.
$269,900Active2 beds 1 baths777 sq. ft.1489 Woodcutter Lane #A, Wheaton, IL 60189
MLS# 12444712Listed by: REALSTAR REALTY, INC - New
 $499,000Active4 beds 4 baths2,025 sq. ft.
$499,000Active4 beds 4 baths2,025 sq. ft.2096 Hallmark Court, Wheaton, IL 60187
MLS# 12445421Listed by: EXCEL REALTY GROUP - Open Sat, 12 to 2pmNew
 $444,999Active4 beds 2 baths1,472 sq. ft.
$444,999Active4 beds 2 baths1,472 sq. ft.1902 N Washington Street, Wheaton, IL 60187
MLS# 12445298Listed by: COMPASS - New
 $250,000Active2 beds 1 baths1,060 sq. ft.
$250,000Active2 beds 1 baths1,060 sq. ft.1485 Johnstown Lane #C, Wheaton, IL 60189
MLS# 12443463Listed by: REDFIN CORPORATION - New
 $165,000Active2 beds 2 baths994 sq. ft.
$165,000Active2 beds 2 baths994 sq. ft.1484 Stonebridge Circle #B12, Wheaton, IL 60189
MLS# 12443943Listed by: KELLER WILLIAMS ONECHICAGO - Open Sun, 1 to 3pmNew
 $849,900Active5 beds 3 baths3,112 sq. ft.
$849,900Active5 beds 3 baths3,112 sq. ft.1565 Orchard Road, Wheaton, IL 60189
MLS# 12423477Listed by: KELLER WILLIAMS PREMIERE PROPERTIES - Open Sun, 1 to 3pmNew
 $599,999Active3 beds 2 baths2,102 sq. ft.
$599,999Active3 beds 2 baths2,102 sq. ft.215 S Washington Street, Wheaton, IL 60187
MLS# 12437954Listed by: BAXTER GREY, LLC - New
 $1,839,000Active6 beds 5 baths4,200 sq. ft.
$1,839,000Active6 beds 5 baths4,200 sq. ft.1727 Stoddard Avenue, Wheaton, IL 60187
MLS# 12441947Listed by: RE/MAX PREMIER

