2254 Blacksmith Drive, Wheaton, IL 60189
Local realty services provided by:ERA Naper Realty
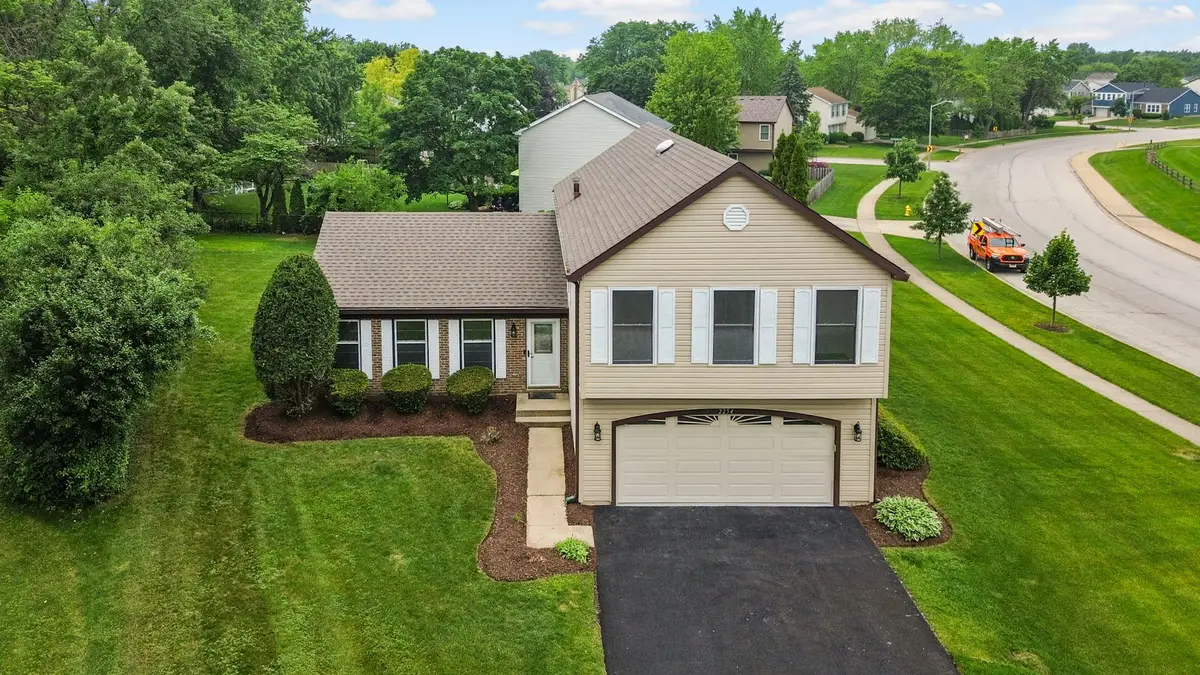

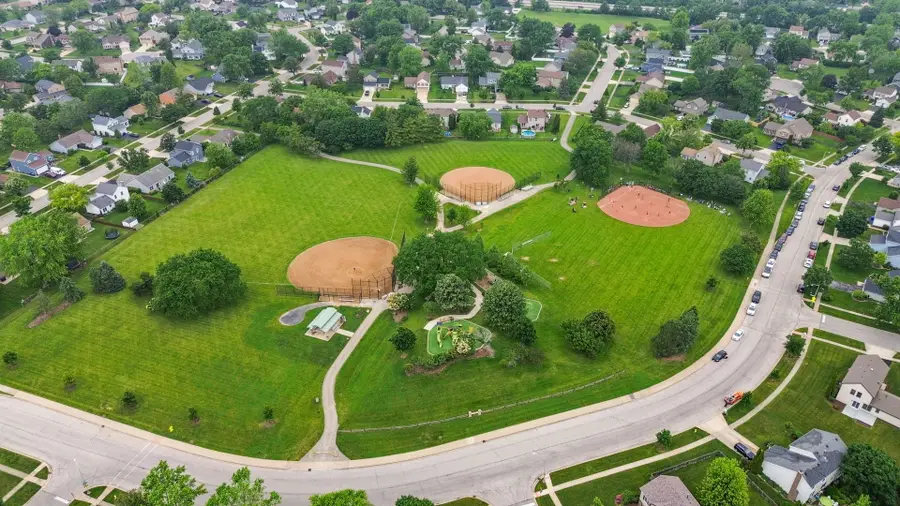
2254 Blacksmith Drive,Wheaton, IL 60189
$510,000
- 4 Beds
- 3 Baths
- 2,382 sq. ft.
- Single family
- Active
Listed by:mauricio lopez
Office:exp realty
MLS#:12395240
Source:MLSNI
Price summary
- Price:$510,000
- Price per sq. ft.:$214.11
About this home
Spacious 4-Bedroom Home in Coveted Scottdale Neighborhood Near Parks & Top Schools Welcome to this beautifully updated 4-bedroom, 2.5-bathroom home in the highly desirable Scottdale community, just steps from the local park. This home features a formal living and dining room, an eat-in kitchen equipped with brand-new appliances, and a cozy family room with sliding glass doors leading to a patio-perfect for indoor-outdoor entertaining. Enjoy new flooring, stylish light fixtures, and updated vanities throughout. The oversized, professionally landscaped yard offers privacy and space to play, while the attached 2-car garage provides convenience and storage. Located minutes from major commuter routes, Danada and Town Square shopping, and award-winning Glen Ellyn schools. Don't miss this move-in-ready gem that combines comfort, location, and lifestyle.
Contact an agent
Home facts
- Year built:1984
- Listing Id #:12395240
- Added:60 day(s) ago
- Updated:August 16, 2025 at 11:41 AM
Rooms and interior
- Bedrooms:4
- Total bathrooms:3
- Full bathrooms:2
- Half bathrooms:1
- Living area:2,382 sq. ft.
Heating and cooling
- Cooling:Central Air
- Heating:Forced Air, Natural Gas
Structure and exterior
- Roof:Asphalt
- Year built:1984
- Building area:2,382 sq. ft.
Schools
- High school:Glenbard South High School
- Middle school:Glen Crest Middle School
- Elementary school:Arbor View Elementary School
Utilities
- Water:Lake Michigan
- Sewer:Public Sewer
Finances and disclosures
- Price:$510,000
- Price per sq. ft.:$214.11
- Tax amount:$9,555 (2023)
New listings near 2254 Blacksmith Drive
- New
 $794,000Active3 beds 3 baths3,373 sq. ft.
$794,000Active3 beds 3 baths3,373 sq. ft.0N632 Gables Boulevard, Wheaton, IL 60187
MLS# 12447322Listed by: REALTY EXECUTIVES ADVANCE - Open Sun, 12 to 2pmNew
 $349,900Active3 beds 2 baths1,516 sq. ft.
$349,900Active3 beds 2 baths1,516 sq. ft.1542 Blackburn Street, Wheaton, IL 60189
MLS# 12444733Listed by: REALSTAR REALTY, INC - Open Sun, 11am to 1pmNew
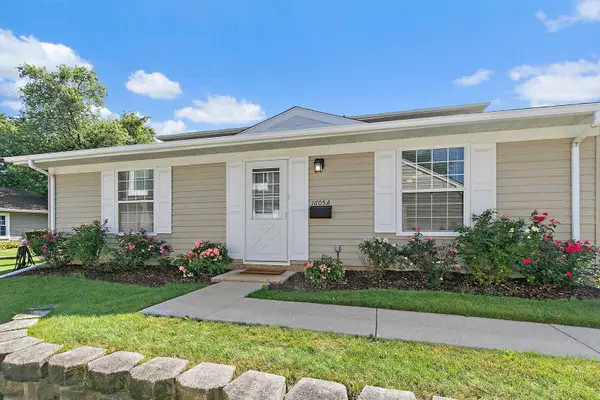 $269,900Active2 beds 1 baths777 sq. ft.
$269,900Active2 beds 1 baths777 sq. ft.1605 Woodcutter Lane #A, Wheaton, IL 60189
MLS# 12444589Listed by: LEGACY PROPERTIES, A SARAH LEONARD COMPANY, LLC - Open Sat, 12 to 2pmNew
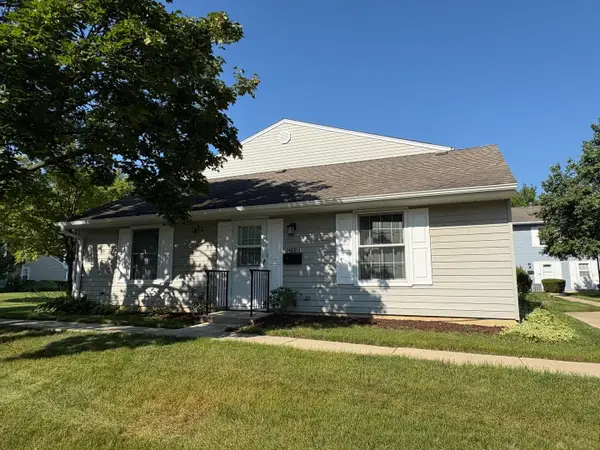 $269,900Active2 beds 1 baths777 sq. ft.
$269,900Active2 beds 1 baths777 sq. ft.1489 Woodcutter Lane #A, Wheaton, IL 60189
MLS# 12444712Listed by: REALSTAR REALTY, INC - New
 $499,000Active4 beds 4 baths2,025 sq. ft.
$499,000Active4 beds 4 baths2,025 sq. ft.2096 Hallmark Court, Wheaton, IL 60187
MLS# 12445421Listed by: EXCEL REALTY GROUP - Open Sat, 12 to 2pmNew
 $444,999Active4 beds 2 baths1,472 sq. ft.
$444,999Active4 beds 2 baths1,472 sq. ft.1902 N Washington Street, Wheaton, IL 60187
MLS# 12445298Listed by: COMPASS - New
 $250,000Active2 beds 1 baths1,060 sq. ft.
$250,000Active2 beds 1 baths1,060 sq. ft.1485 Johnstown Lane #C, Wheaton, IL 60189
MLS# 12443463Listed by: REDFIN CORPORATION - New
 $165,000Active2 beds 2 baths994 sq. ft.
$165,000Active2 beds 2 baths994 sq. ft.1484 Stonebridge Circle #B12, Wheaton, IL 60189
MLS# 12443943Listed by: KELLER WILLIAMS ONECHICAGO - Open Sun, 1 to 3pmNew
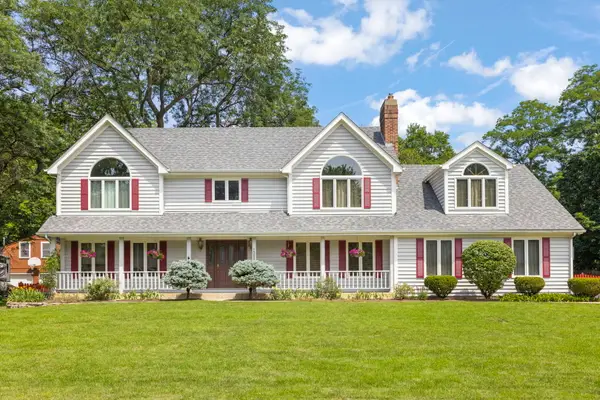 $849,900Active5 beds 3 baths3,112 sq. ft.
$849,900Active5 beds 3 baths3,112 sq. ft.1565 Orchard Road, Wheaton, IL 60189
MLS# 12423477Listed by: KELLER WILLIAMS PREMIERE PROPERTIES - Open Sun, 1 to 3pmNew
 $599,999Active3 beds 2 baths2,102 sq. ft.
$599,999Active3 beds 2 baths2,102 sq. ft.215 S Washington Street, Wheaton, IL 60187
MLS# 12437954Listed by: BAXTER GREY, LLC

