27W041 Walz Way, Wheaton, IL 60189
Local realty services provided by:Results Realty ERA Powered
27W041 Walz Way,Wheaton, IL 60189
$668,900
- 4 Beds
- 3 Baths
- 3,667 sq. ft.
- Single family
- Pending
Listed by: michael lafido
Office: lpt realty
MLS#:12504919
Source:MLSNI
Price summary
- Price:$668,900
- Price per sq. ft.:$182.41
- Monthly HOA dues:$12.5
About this home
A One-of-a-Kind Home That's Truly a Work of Art Welcome to 27W041 Walz Way in Wheaton, a bespoke, custom-built residence designed for those who appreciate art, architecture, and chic sophistication. Tucked away on a quiet private street, this 3,600+ square foot masterpiece sits on a beautifully wooded 3/4-acre lot, offering privacy and tranquility in one of Wheaton's most desirable locations. This home is as unique as a piece of art, blending modern design with warm, inviting details. The newer Hardie Board siding enhances curb appeal, while inside you'll find gleaming hardwood floors, Pottery Barn-inspired color palettes, and abundant natural light throughout. The open and versatile floor plan adapts seamlessly to your lifestyle-perfect for entertaining, remote work, or quiet reflection. The chef's kitchen features cherry cabinetry, granite countertops, skylights, and high-end stainless-steel appliances, creating a culinary space that inspires creativity. A cozy fireplace anchors the main living area, with large windows that frame the serene wooded surroundings and fill the home with light. The lower level adds even more flexibility with a fitness area, enclosed storage room, and plenty of space for a home office, art studio, or media room. Every inch of this residence has been thoughtfully curated for form, function, and flow. Located just minutes from Cantigny Golf Course and Cantigny Youth Links, this property offers convenient access to I-88, I-355, and the DuPage County Courthouse-ideal for professionals and commuters. Enjoy nearby forest preserves, parks, and shopping, while still being close to the heart of downtown Wheaton and its charming restaurants, boutiques, and train station. This is more than a home-it's a lifestyle statement for those who value design, craftsmanship, and convenience. Key Features: 3,600+ sq. ft. of updated, open-concept living space Private 3/4-acre wooded lot in prime Wheaton location Chef's kitchen with granite, cherry cabinets, skylights, and stainless-steel appliances Gleaming hardwood floors, newer carpet, and Pottery Barn color tones Newer Hardie Board siding for low-maintenance exterior Lower level with gym, storage, and flexible living areas Close to Cantigny Golf, Cantigny Youth Links, I-88, I-355, and the DuPage County Courthouse 27W041 Walz Way, Wheaton - A truly unique, artistic, and sophisticated home that brings together nature, luxury, and modern design in perfect harmony.
Contact an agent
Home facts
- Year built:1979
- Listing ID #:12504919
- Added:66 day(s) ago
- Updated:January 03, 2026 at 08:59 AM
Rooms and interior
- Bedrooms:4
- Total bathrooms:3
- Full bathrooms:3
- Living area:3,667 sq. ft.
Heating and cooling
- Cooling:Central Air
- Heating:Forced Air, Natural Gas
Structure and exterior
- Roof:Asphalt
- Year built:1979
- Building area:3,667 sq. ft.
- Lot area:0.75 Acres
Schools
- High school:Winfield Community Hs
- Middle school:Leman Middle School
- Elementary school:Currier Elementary School
Utilities
- Sewer:Public Sewer
Finances and disclosures
- Price:$668,900
- Price per sq. ft.:$182.41
- Tax amount:$16,356 (2024)
New listings near 27W041 Walz Way
- New
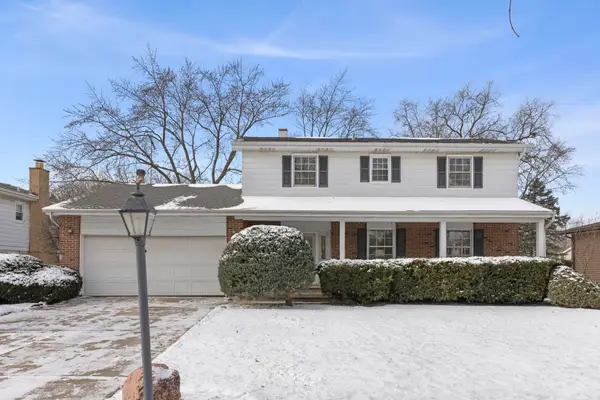 $610,000Active5 beds 3 baths3,452 sq. ft.
$610,000Active5 beds 3 baths3,452 sq. ft.1970 Sheffield Lane, Wheaton, IL 60189
MLS# 12530533Listed by: KELLER WILLIAMS PREMIERE PROPERTIES 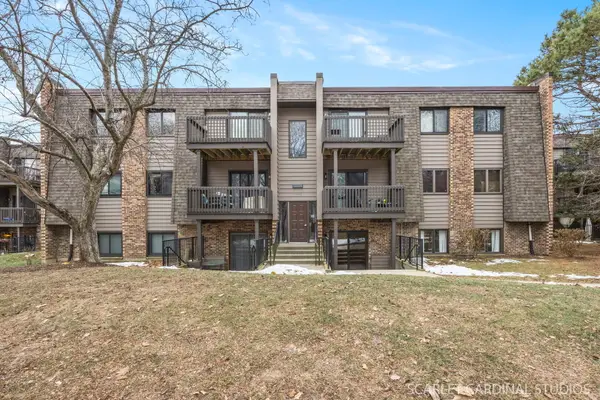 $218,000Pending2 beds 2 baths972 sq. ft.
$218,000Pending2 beds 2 baths972 sq. ft.1484 Stonebridge Circle #B2, Wheaton, IL 60189
MLS# 12530727Listed by: KELLER WILLIAMS PREMIERE PROPERTIES- New
 $699,000Active5 beds 3 baths2,564 sq. ft.
$699,000Active5 beds 3 baths2,564 sq. ft.2S501 Seneca Drive, Wheaton, IL 60189
MLS# 12536422Listed by: COLDWELL BANKER REALTY 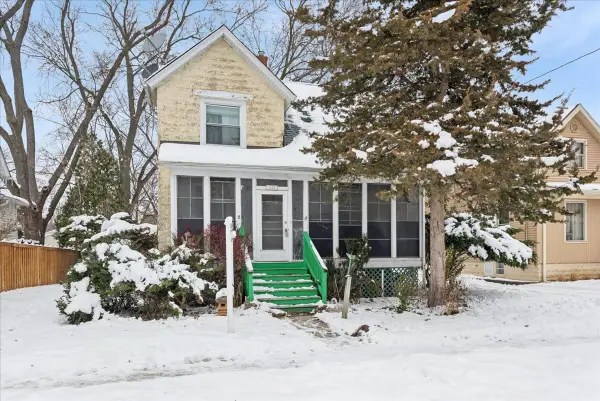 $290,000Pending2 beds 2 baths858 sq. ft.
$290,000Pending2 beds 2 baths858 sq. ft.431 E Liberty Drive, Wheaton, IL 60187
MLS# 12475718Listed by: BAIRD & WARNER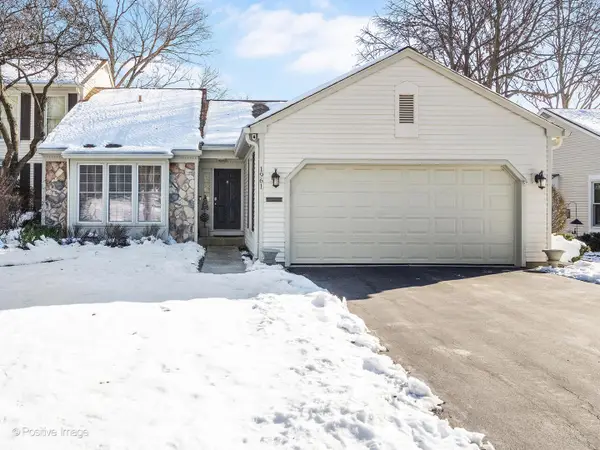 $525,000Pending2 beds 3 baths1,580 sq. ft.
$525,000Pending2 beds 3 baths1,580 sq. ft.1961 Wexford Circle, Wheaton, IL 60189
MLS# 12531501Listed by: RE/MAX SUBURBAN $450,000Pending3 beds 2 baths1,534 sq. ft.
$450,000Pending3 beds 2 baths1,534 sq. ft.Address Withheld By Seller, Wheaton, IL 60189
MLS# 12533366Listed by: RE/MAX ACTION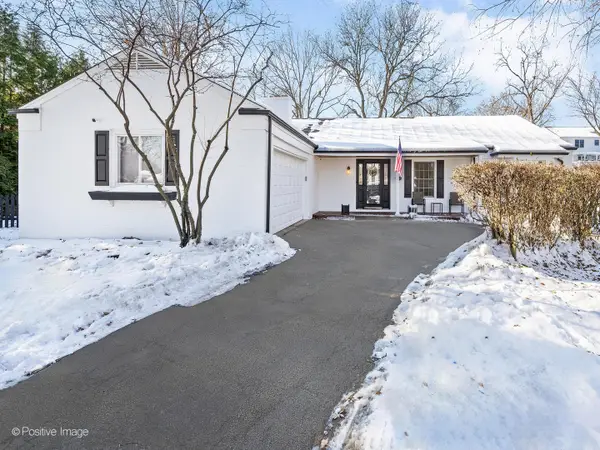 $699,900Pending5 beds 3 baths2,078 sq. ft.
$699,900Pending5 beds 3 baths2,078 sq. ft.2S386 Seneca Drive, Wheaton, IL 60189
MLS# 12534116Listed by: RE/MAX SUBURBAN $1,269,000Active4 beds 3 baths3,680 sq. ft.
$1,269,000Active4 beds 3 baths3,680 sq. ft.24 Winners Cup Circle, Wheaton, IL 60189
MLS# 12530608Listed by: FATHOM REALTY IL LLC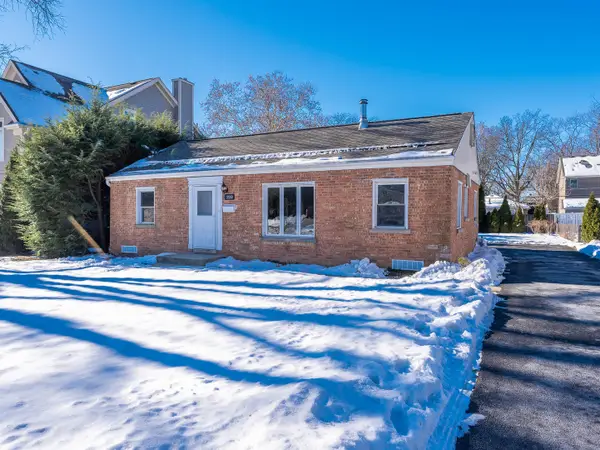 $349,900Active3 beds 1 baths1,000 sq. ft.
$349,900Active3 beds 1 baths1,000 sq. ft.1110 S Gables Boulevard, Wheaton, IL 60189
MLS# 12525761Listed by: GRANDVIEW REALTY, LLC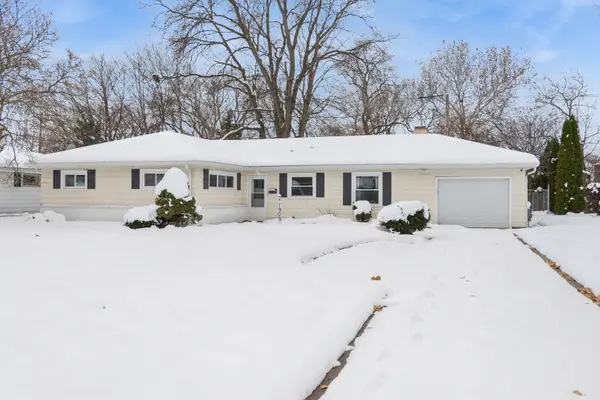 $425,000Active4 beds 2 baths1,472 sq. ft.
$425,000Active4 beds 2 baths1,472 sq. ft.1902 N Washington Street, Wheaton, IL 60187
MLS# 12529701Listed by: BAIRD & WARNER
