418 W Franklin Street, Wheaton, IL 60187
Local realty services provided by:Results Realty ERA Powered
418 W Franklin Street,Wheaton, IL 60187
$1,020,000
- 4 Beds
- 3 Baths
- 3,260 sq. ft.
- Single family
- Pending
Listed by: renee hughes, carrie morris
Office: compass
MLS#:12469851
Source:MLSNI
Price summary
- Price:$1,020,000
- Price per sq. ft.:$312.88
About this home
This charming, architectural delight is located in the coveted heart of downtown Wheaton, which is filled with quaint boutiques, restaurants, the French Market, Memorial Park Band Pavilion and only blocks to the commuter train station and Longfellow Elementary. Upon entering, you are impressed by its warmth and classic features. The oversized formal living room is a gracious light filled space with fireplace and built-in bookshelves while the dining room mesmerizes you with its size that can accommodate your largest holiday parties, a wall of windows plus charming wall of built-in cabinetry. Situated off the dining area is the updated kitchen which boasts custom cabinetry, Wolf gas cooktop, farm style sink, stainless appliances and black leather honed granite countertops. Just off the kitchen is the perfect window filled space for a kitchen table, sitting area or a children's play area as currently used. The oversized step-down family room with gas fireplace offers more stunning built-ins, oversized windows, french door access to the backyard and volume ceiling equates to even more space to kick back and entertain. Attached to the family room and providing access to the 2 car attached garage is the oversized mudroom area with built-in lockers. The second floor includes 4 bedrooms, 2 full baths and stairway access to the recently finished 3rd floor bonus room that could be a bedroom, playroom or office. The fenced in backyard features a patio area with a gas firepit and ample yard space for fun and games! This is a rare opportunity for a meticulously maintained home in a top in-town location that is not only blocks to town but also within blocks of Northside Park, featuring an outdoor pool, walking/biking trails, tennis & basketball courts, baseball fields, a sledding hill, ice skating and Cosley Zoo!
Contact an agent
Home facts
- Year built:1882
- Listing ID #:12469851
- Added:59 day(s) ago
- Updated:November 15, 2025 at 09:25 AM
Rooms and interior
- Bedrooms:4
- Total bathrooms:3
- Full bathrooms:2
- Half bathrooms:1
- Living area:3,260 sq. ft.
Heating and cooling
- Cooling:Central Air
- Heating:Electric, Forced Air, Individual Room Controls, Natural Gas, Radiator(s), Sep Heating Systems - 2+, Steam, Zoned
Structure and exterior
- Roof:Asphalt
- Year built:1882
- Building area:3,260 sq. ft.
- Lot area:0.26 Acres
Schools
- High school:Wheaton North High School
- Middle school:Franklin Middle School
- Elementary school:Longfellow Elementary School
Utilities
- Water:Lake Michigan
- Sewer:Public Sewer
Finances and disclosures
- Price:$1,020,000
- Price per sq. ft.:$312.88
- Tax amount:$16,850 (2024)
New listings near 418 W Franklin Street
- Open Sat, 12 to 2pmNew
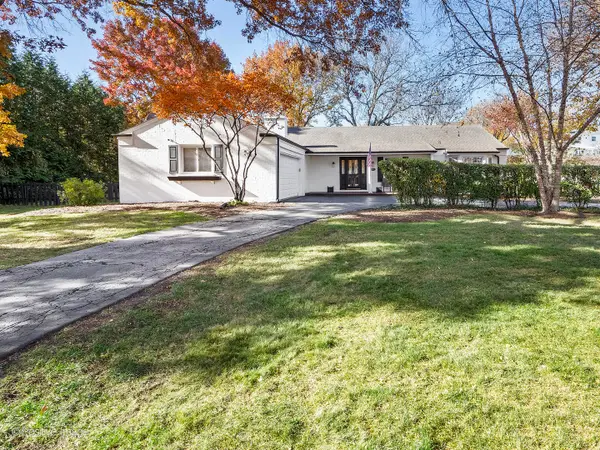 $725,000Active5 beds 3 baths2,078 sq. ft.
$725,000Active5 beds 3 baths2,078 sq. ft.2S386 Seneca Drive, Wheaton, IL 60189
MLS# 12515640Listed by: RE/MAX SUBURBAN - New
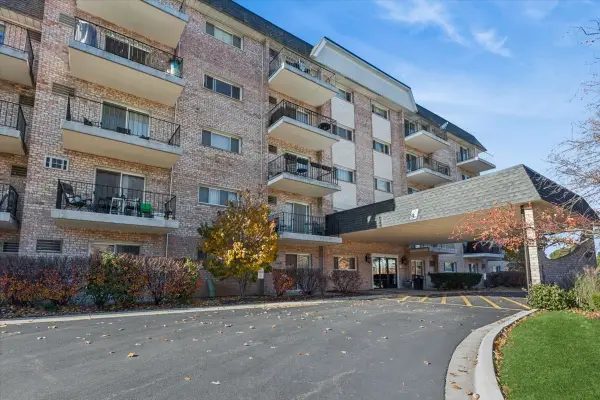 $210,000Active2 beds 2 baths996 sq. ft.
$210,000Active2 beds 2 baths996 sq. ft.1000 S Lorraine Road #315, Wheaton, IL 60189
MLS# 12503053Listed by: BAIRD & WARNER - New
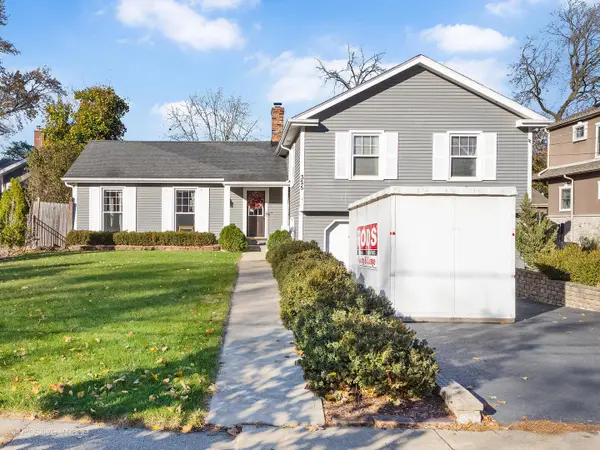 $625,000Active4 beds 3 baths1,644 sq. ft.
$625,000Active4 beds 3 baths1,644 sq. ft.325 W Park Avenue, Wheaton, IL 60189
MLS# 12517708Listed by: SB REAL ESTATE GROUP, PLLC - New
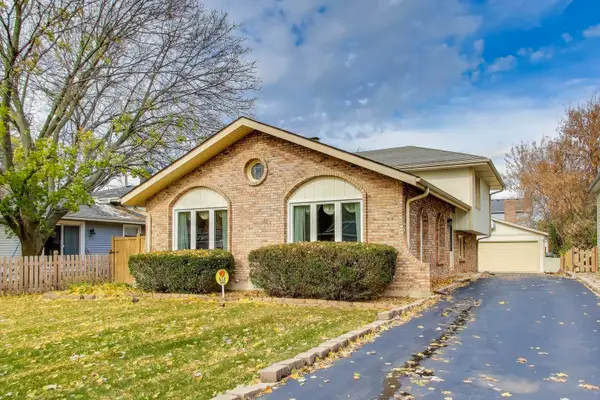 $475,000Active4 beds 3 baths2,047 sq. ft.
$475,000Active4 beds 3 baths2,047 sq. ft.1407 Wilson Avenue, Wheaton, IL 60187
MLS# 12516353Listed by: @PROPERTIES CHRISTIES INTERNATIONAL REAL ESTATE - New
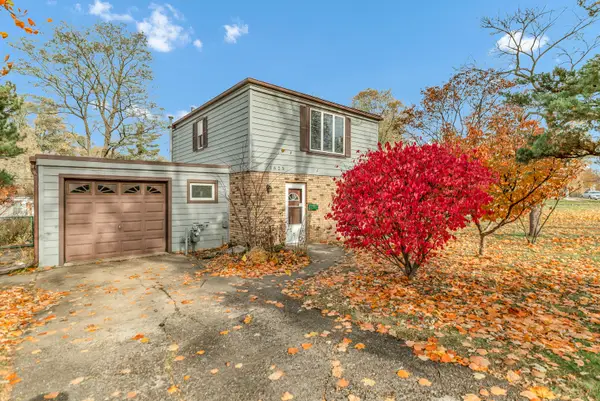 $325,000Active2 beds 1 baths1,050 sq. ft.
$325,000Active2 beds 1 baths1,050 sq. ft.1623 Sawyer Avenue, Glen Ellyn, IL 60137
MLS# 12515777Listed by: LEGACY PROPERTIES, A SARAH LEONARD COMPANY, LLC - Open Sat, 12 to 2pmNew
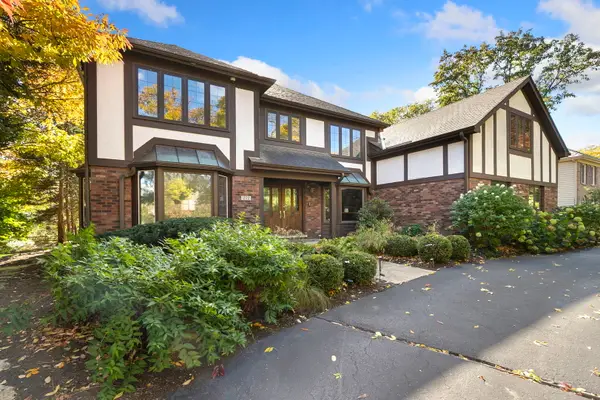 $1,199,900Active5 beds 5 baths3,620 sq. ft.
$1,199,900Active5 beds 5 baths3,620 sq. ft.1222 Champion Forest Court, Wheaton, IL 60187
MLS# 12508410Listed by: @PROPERTIES CHRISTIE'S INTERNATIONAL REAL ESTATE - Open Sat, 12:30 to 2:30pm
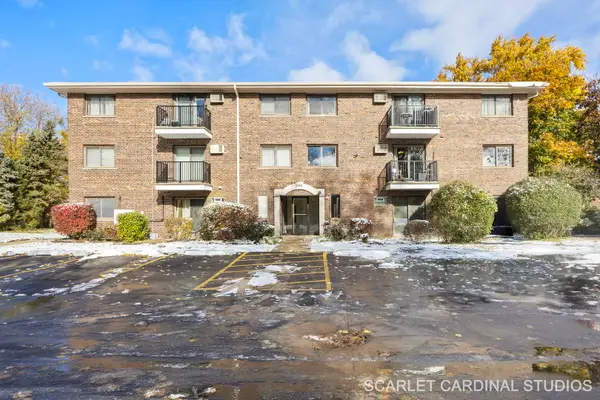 $185,000Pending2 beds 1 baths1,050 sq. ft.
$185,000Pending2 beds 1 baths1,050 sq. ft.1240 S Lorraine Road #2b, Wheaton, IL 60189
MLS# 12516152Listed by: KELLER WILLIAMS INFINITY - Open Sat, 11am to 1pmNew
 $419,900Active3 beds 2 baths1,270 sq. ft.
$419,900Active3 beds 2 baths1,270 sq. ft.1321 W Liberty Drive, Wheaton, IL 60187
MLS# 12511324Listed by: COMPASS - Open Sun, 1 to 3pmNew
 $1,289,000Active4 beds 3 baths3,800 sq. ft.
$1,289,000Active4 beds 3 baths3,800 sq. ft.Address Withheld By Seller, Wheaton, IL 60189
MLS# 12511273Listed by: FATHOM REALTY IL LLC - New
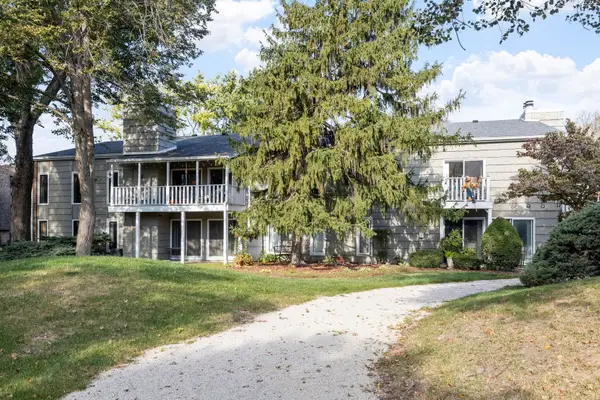 $245,000Active2 beds 2 baths1,174 sq. ft.
$245,000Active2 beds 2 baths1,174 sq. ft.1420 Stonebridge Trail #1-3, Wheaton, IL 60189
MLS# 12514166Listed by: JASON MITCHELL REAL ESTATE IL
