505 S Knollwood Drive, Wheaton, IL 60187
Local realty services provided by:ERA Naper Realty
505 S Knollwood Drive,Wheaton, IL 60187
$549,000
- 4 Beds
- 3 Baths
- 2,152 sq. ft.
- Single family
- Active
Upcoming open houses
- Sun, Oct 2601:00 pm - 03:00 pm
Listed by:jane belongea
Office:fathom realty il llc.
MLS#:12479068
Source:MLSNI
Price summary
- Price:$549,000
- Price per sq. ft.:$255.11
About this home
Step inside & discover the vintage charm & character of this brick & cedar 2 story timeless house. Perfect blend of character, space & location. An abundance of natural light showcases beautiful hardwoods, original woodwork & doors. The 2001 addition boasts a generous size Family Room w/built ins & eat in area; French doors w/access to covered back porch; Primary En Suite w/vaulted ceiling & 9' deep pour basement - ready for your finishes. Galley kitchen features 42" cabinetry & SS appliances. Pride of ownership as this house has been meticulously maintained & recently painted. Dual zoned. Whole House generator. Oversized lot with mature landscaping. Located on a tree-lined street, enjoy easy walk to thriving downtown Wheaton, Metra station, Prairie Path, DuPage County Fairgrounds, schools & parks. Award winning District 200 schools. This unique house is sure to impress so you'll be saying, "It's so good to be home"!
Contact an agent
Home facts
- Year built:1927
- Listing ID #:12479068
- Added:1 day(s) ago
- Updated:October 25, 2025 at 10:54 AM
Rooms and interior
- Bedrooms:4
- Total bathrooms:3
- Full bathrooms:2
- Half bathrooms:1
- Living area:2,152 sq. ft.
Heating and cooling
- Cooling:Central Air, Zoned
- Heating:Baseboard, Forced Air, Natural Gas, Sep Heating Systems - 2+
Structure and exterior
- Year built:1927
- Building area:2,152 sq. ft.
- Lot area:0.25 Acres
Schools
- High school:Wheaton North High School
- Middle school:Monroe Middle School
- Elementary school:Emerson Elementary School
Utilities
- Water:Lake Michigan
- Sewer:Public Sewer
Finances and disclosures
- Price:$549,000
- Price per sq. ft.:$255.11
- Tax amount:$9,327 (2024)
New listings near 505 S Knollwood Drive
- New
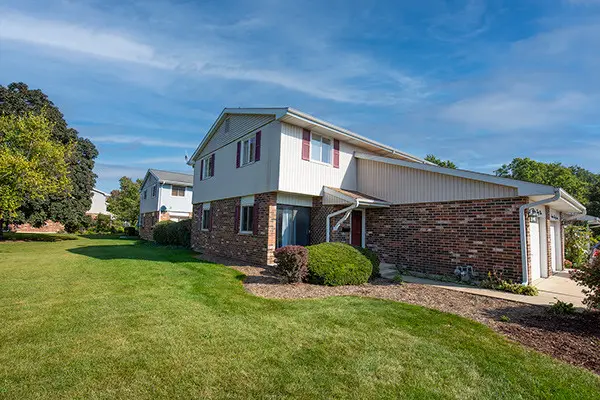 $300,000Active3 beds 2 baths1,466 sq. ft.
$300,000Active3 beds 2 baths1,466 sq. ft.1643 Castbourne Court, Wheaton, IL 60189
MLS# 12503790Listed by: L.W. REEDY REAL ESTATE - New
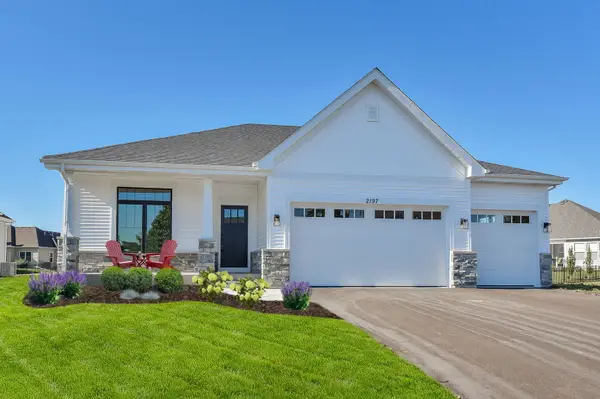 $1,499,000Active3 beds 2 baths2,130 sq. ft.
$1,499,000Active3 beds 2 baths2,130 sq. ft.1106 E North Path, Lot 1, Wheaton, IL 60187
MLS# 12480226Listed by: BERKSHIRE HATHAWAY HOMESERVICES CHICAGO - New
 $699,900Active5 beds 2 baths2,075 sq. ft.
$699,900Active5 beds 2 baths2,075 sq. ft.408 E Evergreen Street, Wheaton, IL 60187
MLS# 12472492Listed by: @PROPERTIES CHRISTIE'S INTERNATIONAL REAL ESTATE - Open Sat, 12 to 2pmNew
 $399,000Active3 beds 2 baths1,184 sq. ft.
$399,000Active3 beds 2 baths1,184 sq. ft.821 Warrenville Road, Wheaton, IL 60189
MLS# 12500415Listed by: @PROPERTIES CHRISTIE'S INTERNATIONAL REAL ESTATE - New
 $549,000Active4 beds 2 baths1,741 sq. ft.
$549,000Active4 beds 2 baths1,741 sq. ft.924 Lyford Lane, Wheaton, IL 60189
MLS# 12497942Listed by: COMPASS - New
 $424,900Active3 beds 2 baths1,463 sq. ft.
$424,900Active3 beds 2 baths1,463 sq. ft.2214 Kingston Drive, Wheaton, IL 60189
MLS# 12489623Listed by: BAIRD & WARNER - Open Sun, 12 to 2pmNew
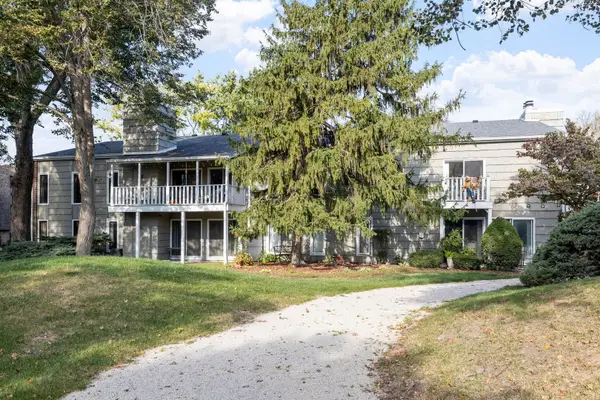 $260,000Active2 beds 2 baths1,174 sq. ft.
$260,000Active2 beds 2 baths1,174 sq. ft.1420 Stonebridge Trail #1-3, Wheaton, IL 60189
MLS# 12500794Listed by: JASON MITCHELL REAL ESTATE IL - New
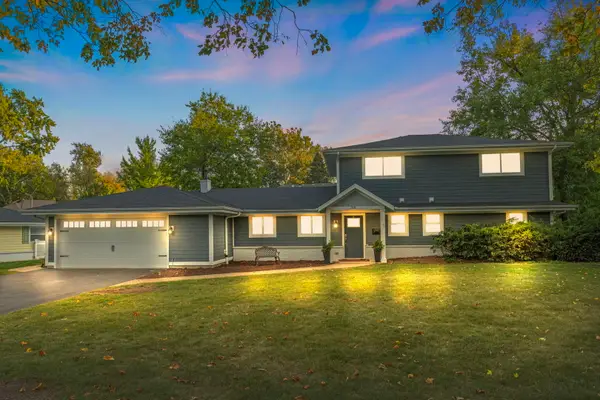 $745,000Active5 beds 3 baths2,622 sq. ft.
$745,000Active5 beds 3 baths2,622 sq. ft.314 Brookside Circle, Wheaton, IL 60187
MLS# 12499684Listed by: KELLER WILLIAMS PREFERRED RLTY - New
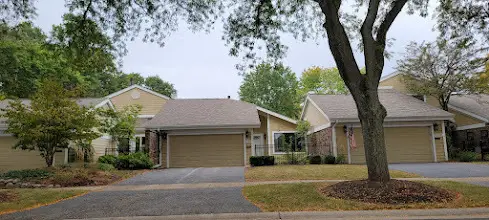 $369,000Active2 beds 2 baths1,310 sq. ft.
$369,000Active2 beds 2 baths1,310 sq. ft.2088 Creekside Drive, Wheaton, IL 60189
MLS# 12494401Listed by: HOMESMART CONNECT LLC
