614 Polo Drive, Wheaton, IL 60187
Local realty services provided by:Results Realty ERA Powered
614 Polo Drive,Wheaton, IL 60187
$385,000
- 3 Beds
- 1 Baths
- 1,160 sq. ft.
- Single family
- Pending
Listed by: vickie soupos, georgia colovos
Office: fulton grace realty
MLS#:12480612
Source:MLSNI
Price summary
- Price:$385,000
- Price per sq. ft.:$331.9
- Monthly HOA dues:$110
About this home
Just turn the key and unpack-this modern, move-in ready home, fully rehabbed in 2018, sits on over one-third of an acre and truly leaves nothing to be desired. The beautifully updated kitchen showcases solid white wood cabinetry, granite countertops, stainless steel appliances, and under-cabinet LED lighting. Newer hardwood floors, solid wood interior doors, fresh white trim, and on-trend interior paint create a warm, inviting atmosphere. This home is the perfect canvas for any style-traditional, clean modern, or farmhouse-all will look right at home here. Recent upgrades include: Furnace (2025); AC (2025); Anderson windows (2018); Aluminum siding & soffits (2018); R49 attic insulation (2018); Kitchen disposal (2020); Asphalt driveway (2020); Custom built-ins in the living room (2022); The basement laundry room features epoxy flooring (2018), a sink, ample storage, additional cabinetry, counter space, and an extra refrigerator. Outside, enjoy a brick paver breezeway with pergola, plus a separate brick paver patio for backyard entertaining. A 6-ft wooden privacy fence (2019) with a wrought iron gate separates the breezeway and patio, creating a private outdoor retreat. With plenty of land to accommodate a future addition, this property offers both immediate comfort and long-term potential.
Contact an agent
Home facts
- Year built:1950
- Listing ID #:12480612
- Added:50 day(s) ago
- Updated:November 15, 2025 at 09:25 AM
Rooms and interior
- Bedrooms:3
- Total bathrooms:1
- Full bathrooms:1
- Living area:1,160 sq. ft.
Heating and cooling
- Cooling:Central Air
- Heating:Forced Air, Natural Gas
Structure and exterior
- Roof:Asphalt
- Year built:1950
- Building area:1,160 sq. ft.
- Lot area:0.38 Acres
Schools
- High school:Wheaton North High School
- Middle school:Monroe Middle School
- Elementary school:Emerson Elementary School
Utilities
- Water:Shared Well
- Sewer:Public Sewer
Finances and disclosures
- Price:$385,000
- Price per sq. ft.:$331.9
- Tax amount:$5,893 (2024)
New listings near 614 Polo Drive
- Open Sat, 12 to 2pmNew
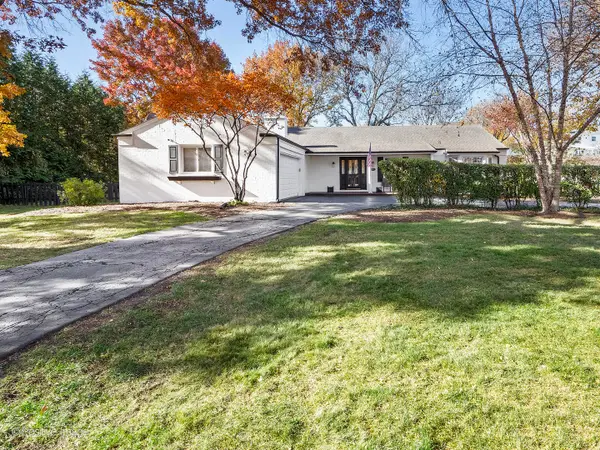 $725,000Active5 beds 3 baths2,078 sq. ft.
$725,000Active5 beds 3 baths2,078 sq. ft.2S386 Seneca Drive, Wheaton, IL 60189
MLS# 12515640Listed by: RE/MAX SUBURBAN - New
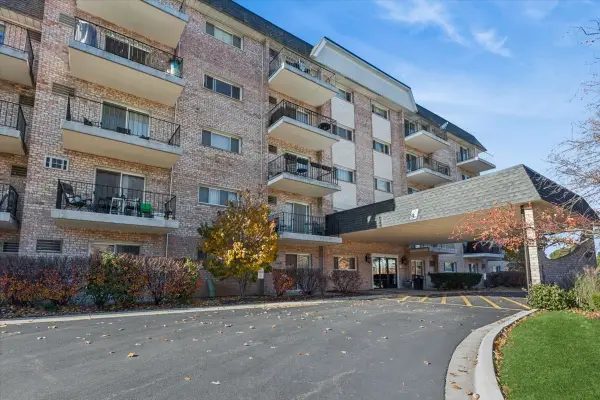 $210,000Active2 beds 2 baths996 sq. ft.
$210,000Active2 beds 2 baths996 sq. ft.1000 S Lorraine Road #315, Wheaton, IL 60189
MLS# 12503053Listed by: BAIRD & WARNER - New
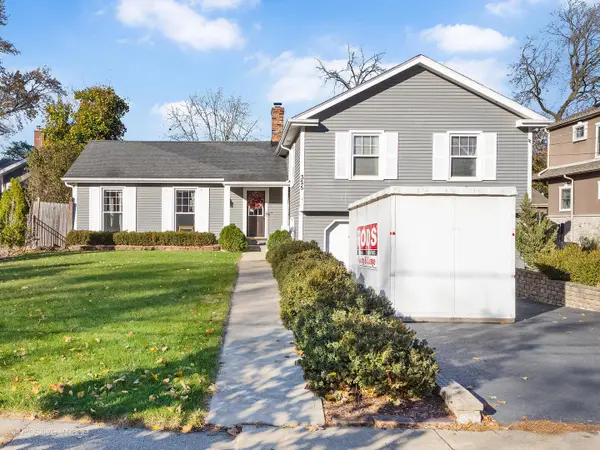 $625,000Active4 beds 3 baths1,644 sq. ft.
$625,000Active4 beds 3 baths1,644 sq. ft.325 W Park Avenue, Wheaton, IL 60189
MLS# 12517708Listed by: SB REAL ESTATE GROUP, PLLC - New
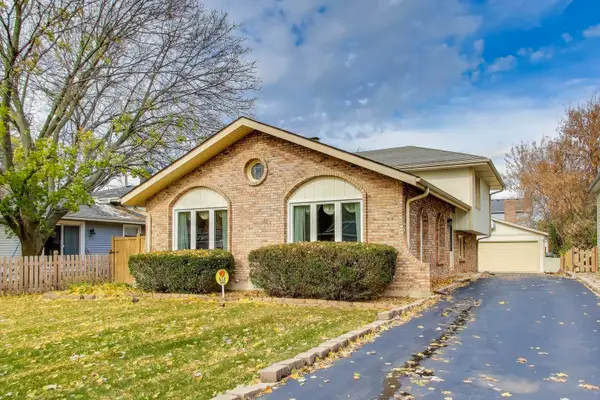 $475,000Active4 beds 3 baths2,047 sq. ft.
$475,000Active4 beds 3 baths2,047 sq. ft.1407 Wilson Avenue, Wheaton, IL 60187
MLS# 12516353Listed by: @PROPERTIES CHRISTIES INTERNATIONAL REAL ESTATE - New
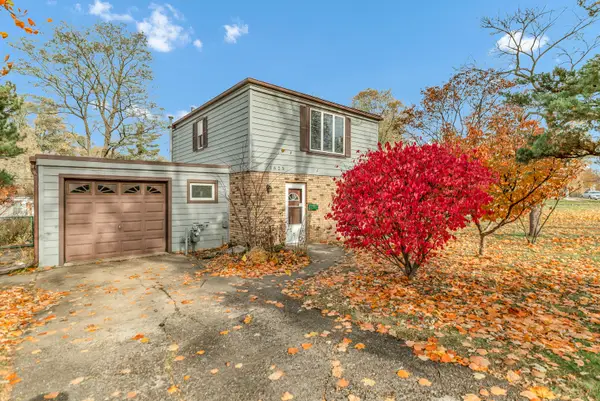 $325,000Active2 beds 1 baths1,050 sq. ft.
$325,000Active2 beds 1 baths1,050 sq. ft.1623 Sawyer Avenue, Glen Ellyn, IL 60137
MLS# 12515777Listed by: LEGACY PROPERTIES, A SARAH LEONARD COMPANY, LLC - Open Sat, 12 to 2pmNew
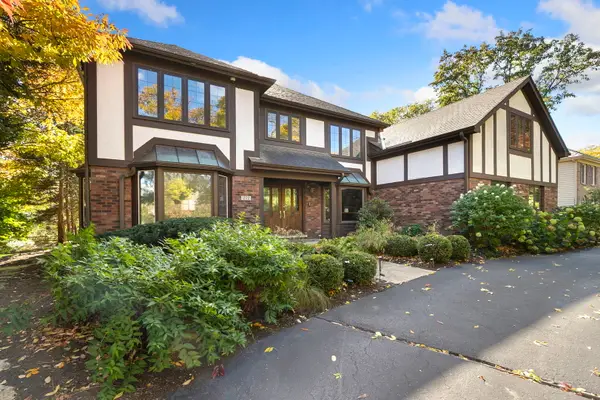 $1,199,900Active5 beds 5 baths3,620 sq. ft.
$1,199,900Active5 beds 5 baths3,620 sq. ft.1222 Champion Forest Court, Wheaton, IL 60187
MLS# 12508410Listed by: @PROPERTIES CHRISTIE'S INTERNATIONAL REAL ESTATE - Open Sat, 12:30 to 2:30pm
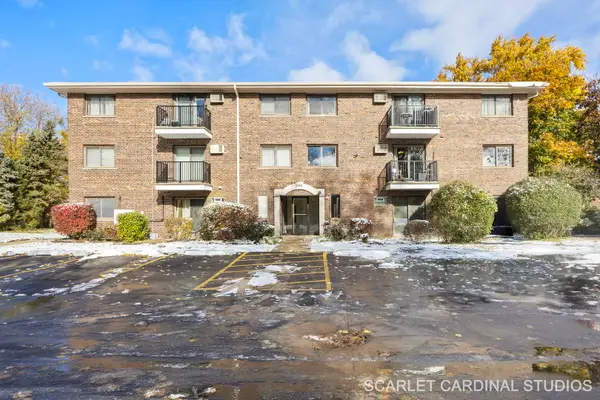 $185,000Pending2 beds 1 baths1,050 sq. ft.
$185,000Pending2 beds 1 baths1,050 sq. ft.1240 S Lorraine Road #2b, Wheaton, IL 60189
MLS# 12516152Listed by: KELLER WILLIAMS INFINITY - Open Sat, 11am to 1pmNew
 $419,900Active3 beds 2 baths1,270 sq. ft.
$419,900Active3 beds 2 baths1,270 sq. ft.1321 W Liberty Drive, Wheaton, IL 60187
MLS# 12511324Listed by: COMPASS - Open Sun, 1 to 3pmNew
 $1,289,000Active4 beds 3 baths3,800 sq. ft.
$1,289,000Active4 beds 3 baths3,800 sq. ft.Address Withheld By Seller, Wheaton, IL 60189
MLS# 12511273Listed by: FATHOM REALTY IL LLC - New
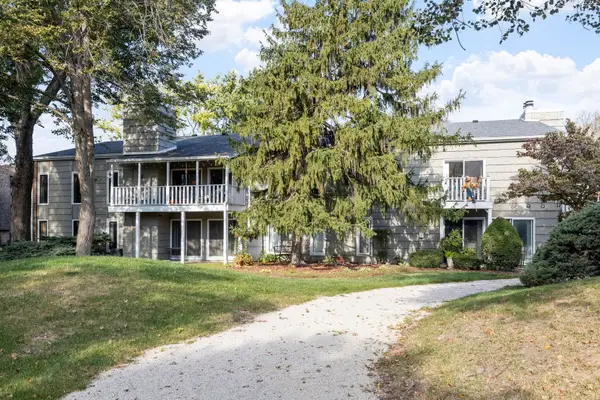 $245,000Active2 beds 2 baths1,174 sq. ft.
$245,000Active2 beds 2 baths1,174 sq. ft.1420 Stonebridge Trail #1-3, Wheaton, IL 60189
MLS# 12514166Listed by: JASON MITCHELL REAL ESTATE IL
