647 Farnham Lane, Wheaton, IL 60189
Local realty services provided by:Results Realty ERA Powered
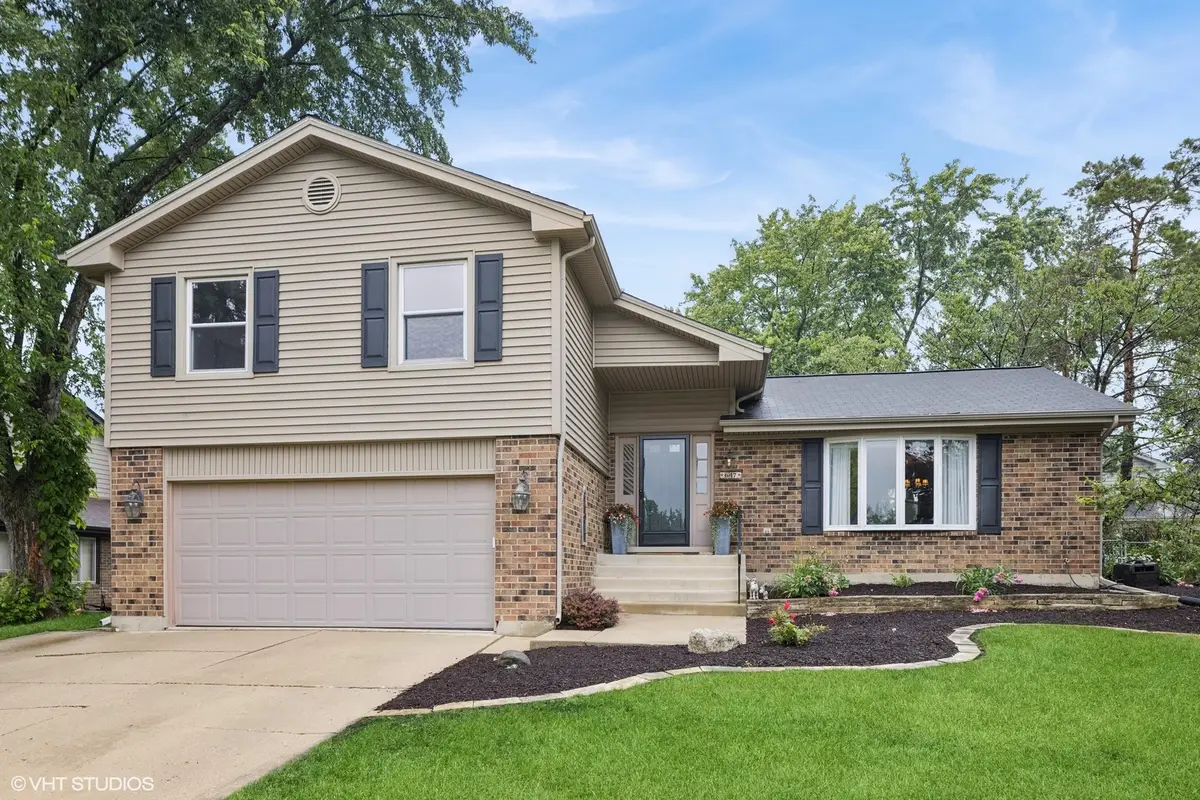

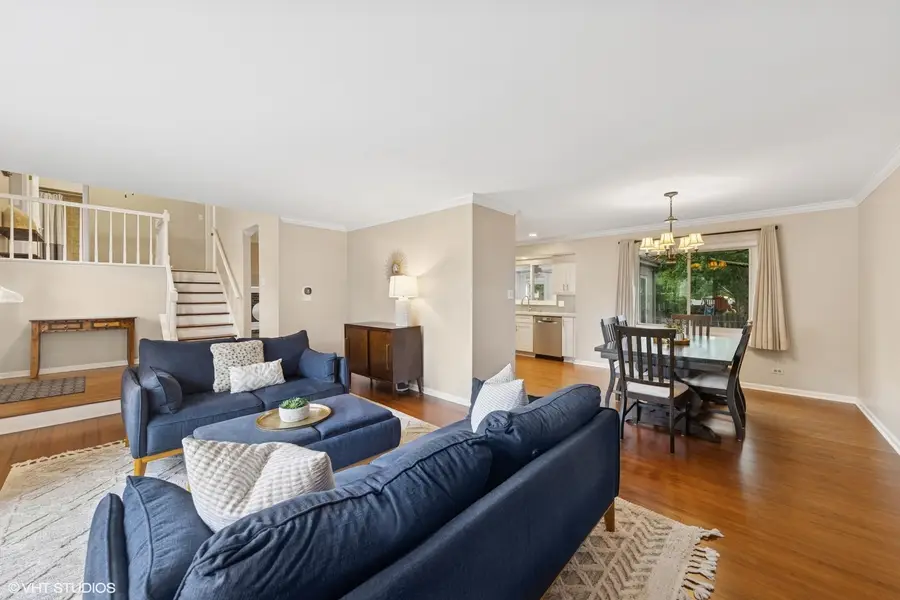
647 Farnham Lane,Wheaton, IL 60189
$575,000
- 3 Beds
- 3 Baths
- 2,630 sq. ft.
- Single family
- Pending
Listed by:kathryn pinto
Office:compass
MLS#:12396100
Source:MLSNI
Price summary
- Price:$575,000
- Price per sq. ft.:$218.63
About this home
Nothing to do but unpack and unwind at your new home the highly coveted Briarcliffe Knolls neighborhood! There is so much to love about this fantastic home including an open floorplan with hardwood floors on the main level featuring a gorgeous newer white kitchen with quartz countertops, stainless appliances, and recessed lighting. The lower level family room has a fireplace with gas logs to warm up chilly evenings, an extra office space and access to a serene backyard with patio. Upstairs you will find a large primary suite with 2 large closets and an updated bathroom with so much storage. Take in the peaceful, private and fenced in backyard with an incredible bonus 3 season room attached to the kitchen area. Basement is ready for your finishing touches with high ceilings - perfect for an extra bedroom, office, exercise area or whatever you need! This home has a fantastic location, with walking distance to parks and award-winning District 200 schools and a quick ride to shops, restaurants and expressways. Welcome Home!
Contact an agent
Home facts
- Year built:1980
- Listing Id #:12396100
- Added:56 day(s) ago
- Updated:July 20, 2025 at 07:43 AM
Rooms and interior
- Bedrooms:3
- Total bathrooms:3
- Full bathrooms:2
- Half bathrooms:1
- Living area:2,630 sq. ft.
Heating and cooling
- Cooling:Central Air
- Heating:Natural Gas
Structure and exterior
- Roof:Asphalt
- Year built:1980
- Building area:2,630 sq. ft.
Schools
- High school:Wheaton Warrenville South H S
- Middle school:Edison Middle School
- Elementary school:Lincoln Elementary School
Utilities
- Water:Lake Michigan
- Sewer:Public Sewer
Finances and disclosures
- Price:$575,000
- Price per sq. ft.:$218.63
- Tax amount:$9,075 (2023)
New listings near 647 Farnham Lane
- New
 $595,000Active4 beds 3 baths2,564 sq. ft.
$595,000Active4 beds 3 baths2,564 sq. ft.918 Delles Road, Wheaton, IL 60189
MLS# 12431367Listed by: KELLER WILLIAMS THRIVE - New
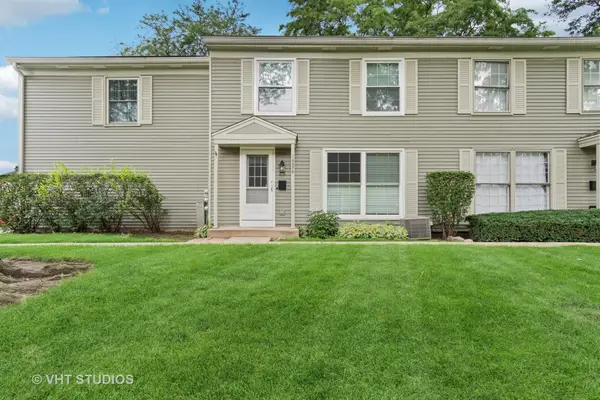 $235,000Active2 beds 1 baths968 sq. ft.
$235,000Active2 beds 1 baths968 sq. ft.1657 Williamsburg Court #E, Wheaton, IL 60189
MLS# 12434592Listed by: BAIRD & WARNER - Open Sat, 3 to 5pmNew
 $299,000Active2 beds 2 baths968 sq. ft.
$299,000Active2 beds 2 baths968 sq. ft.1661 Farragut Court #E, Wheaton, IL 60189
MLS# 12423238Listed by: REDFIN CORPORATION - New
 $625,000Active5 beds 3 baths2,512 sq. ft.
$625,000Active5 beds 3 baths2,512 sq. ft.26W266 Tomahawk Drive, Wheaton, IL 60189
MLS# 12432377Listed by: BONS REALTY 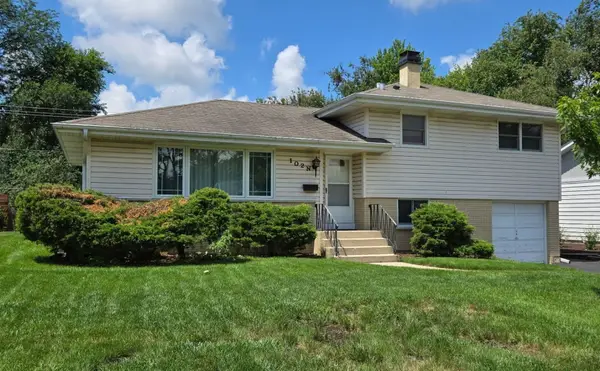 $365,000Pending3 beds 2 baths1,262 sq. ft.
$365,000Pending3 beds 2 baths1,262 sq. ft.102 N Erie Street, Wheaton, IL 60187
MLS# 12431650Listed by: REALTY EXECUTIVES PREMIER ILLINOIS- Open Sat, 2 to 4pmNew
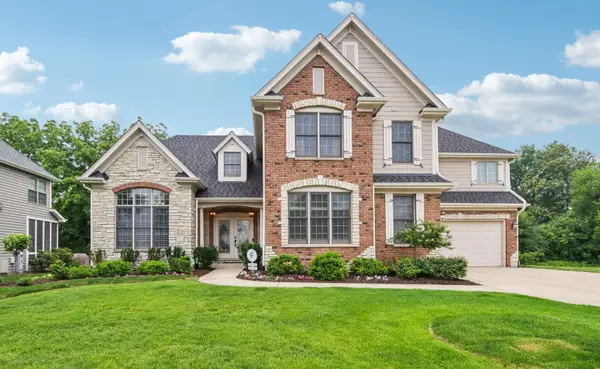 $1,149,000Active5 beds 5 baths5,149 sq. ft.
$1,149,000Active5 beds 5 baths5,149 sq. ft.51 Mitchell Circle, Wheaton, IL 60189
MLS# 12431514Listed by: REDFIN CORPORATION - New
 $1,048,940Active4 beds 4 baths3,113 sq. ft.
$1,048,940Active4 beds 4 baths3,113 sq. ft.25W606 Jewel Road, Wheaton, IL 60187
MLS# 12430230Listed by: WILLIAM J WHELAN 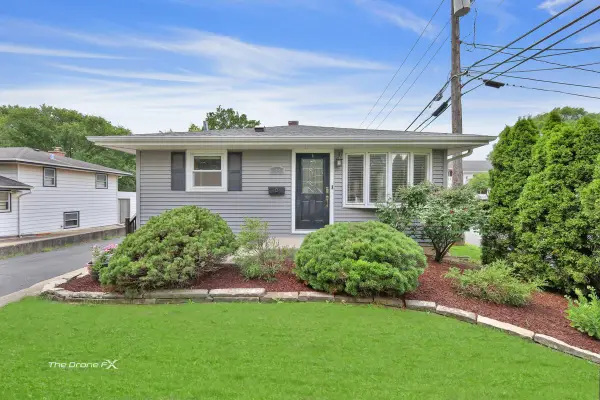 $349,900Pending3 beds 2 baths1,040 sq. ft.
$349,900Pending3 beds 2 baths1,040 sq. ft.714 Delles Road, Wheaton, IL 60189
MLS# 12428459Listed by: FATHOM REALTY IL LLC $620,000Pending5 beds 4 baths2,334 sq. ft.
$620,000Pending5 beds 4 baths2,334 sq. ft.1609 N President Street, Wheaton, IL 60187
MLS# 12408714Listed by: BAIRD & WARNER $549,000Pending4 beds 3 baths2,098 sq. ft.
$549,000Pending4 beds 3 baths2,098 sq. ft.S085 Pleasant Hill Road, Wheaton, IL 60187
MLS# 12426127Listed by: KELLER WILLIAMS INSPIRE - GENEVA

