815 Countryside Drive, Wheaton, IL 60187
Local realty services provided by:Results Realty ERA Powered
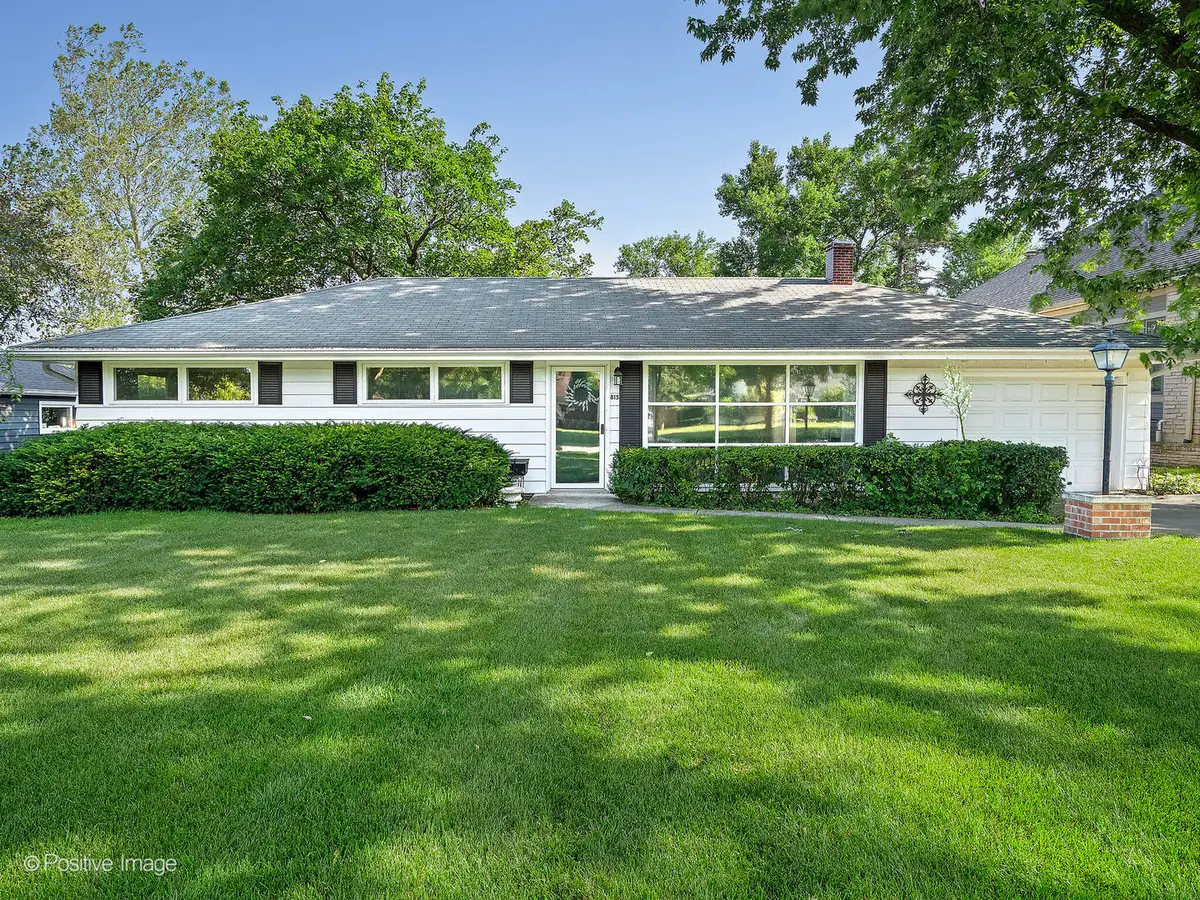
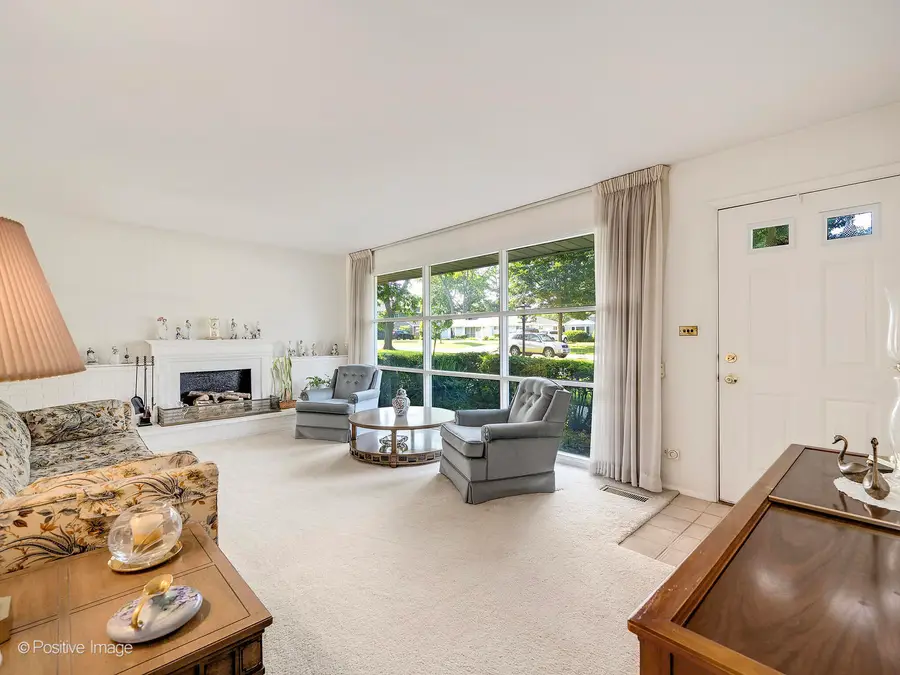

Listed by:lance kammes
Office:re/max suburban
MLS#:12403631
Source:MLSNI
Price summary
- Price:$399,900
- Price per sq. ft.:$252.78
About this home
***Multiple Offer Situation. Highest and Best Due by Noon, Monday, June 30th.*** Let Your Story Begin at 815 Countryside! Adorable Let Your Story Begin at 815 Countryside! Adorable ranch home on a spacious 0.4-acre lot in a prime Wheaton location. The bright and welcoming living room features a large bay window that fills the space with natural light. A wide hallway includes a large closet and convenient half bath. The expansive family room has a vaulted, exposed beam ceiling. It also offers a cozy wood-burning fireplace and sliding glass doors that lead to the patio and deep backyard-ideal for outdoor entertaining and summer fun! The kitchen includes a pass-through to the dining room and a light-filled breakfast area with views of the yard. Three generously sized bedrooms share a full hall bath. Major updates include a new HVAC system (2024) and roof (2016) for added peace of mind. Located just a short walk to Washington School and close to all that downtown Wheaton has to offer-boutique shopping, dining, and community events. Commuters will love easy access to the College Avenue Metra Station, I-355, and I-88. Welcome home! HOME IS SELLING AS-IS.
Contact an agent
Home facts
- Year built:1956
- Listing Id #:12403631
- Added:34 day(s) ago
- Updated:July 20, 2025 at 07:43 AM
Rooms and interior
- Bedrooms:3
- Total bathrooms:2
- Full bathrooms:1
- Half bathrooms:1
- Living area:1,582 sq. ft.
Heating and cooling
- Cooling:Central Air
- Heating:Forced Air, Natural Gas
Structure and exterior
- Roof:Asphalt
- Year built:1956
- Building area:1,582 sq. ft.
- Lot area:0.4 Acres
Schools
- High school:Wheaton North High School
- Middle school:Franklin Middle School
- Elementary school:Washington Elementary School
Utilities
- Water:Public
- Sewer:Public Sewer
Finances and disclosures
- Price:$399,900
- Price per sq. ft.:$252.78
- Tax amount:$5,764 (2024)
New listings near 815 Countryside Drive
- New
 $595,000Active4 beds 3 baths2,564 sq. ft.
$595,000Active4 beds 3 baths2,564 sq. ft.918 Delles Road, Wheaton, IL 60189
MLS# 12431367Listed by: KELLER WILLIAMS THRIVE - New
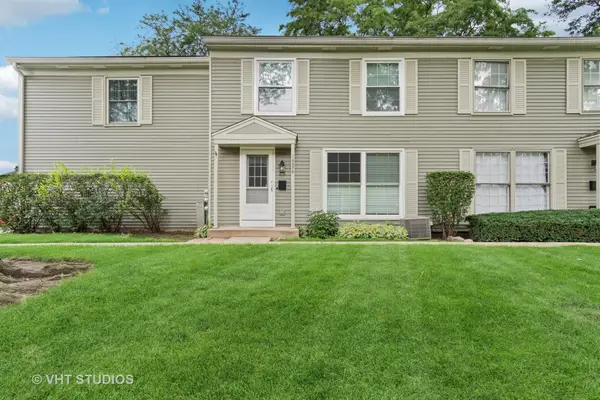 $235,000Active2 beds 1 baths968 sq. ft.
$235,000Active2 beds 1 baths968 sq. ft.1657 Williamsburg Court #E, Wheaton, IL 60189
MLS# 12434592Listed by: BAIRD & WARNER - Open Sat, 3 to 5pmNew
 $299,000Active2 beds 2 baths968 sq. ft.
$299,000Active2 beds 2 baths968 sq. ft.1661 Farragut Court #E, Wheaton, IL 60189
MLS# 12423238Listed by: REDFIN CORPORATION - New
 $625,000Active5 beds 3 baths2,512 sq. ft.
$625,000Active5 beds 3 baths2,512 sq. ft.26W266 Tomahawk Drive, Wheaton, IL 60189
MLS# 12432377Listed by: BONS REALTY 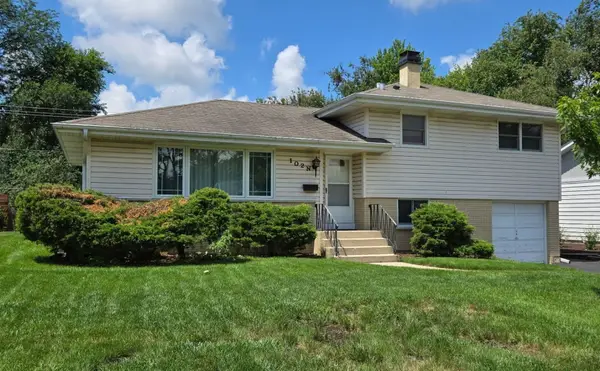 $365,000Pending3 beds 2 baths1,262 sq. ft.
$365,000Pending3 beds 2 baths1,262 sq. ft.102 N Erie Street, Wheaton, IL 60187
MLS# 12431650Listed by: REALTY EXECUTIVES PREMIER ILLINOIS- Open Sat, 2 to 4pmNew
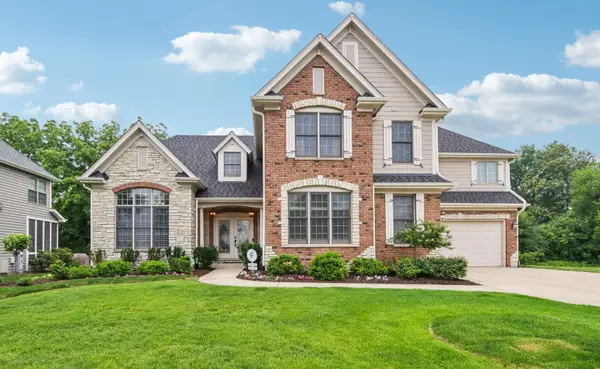 $1,149,000Active5 beds 5 baths5,149 sq. ft.
$1,149,000Active5 beds 5 baths5,149 sq. ft.51 Mitchell Circle, Wheaton, IL 60189
MLS# 12431514Listed by: REDFIN CORPORATION - New
 $1,048,940Active4 beds 4 baths3,113 sq. ft.
$1,048,940Active4 beds 4 baths3,113 sq. ft.25W606 Jewel Road, Wheaton, IL 60187
MLS# 12430230Listed by: WILLIAM J WHELAN 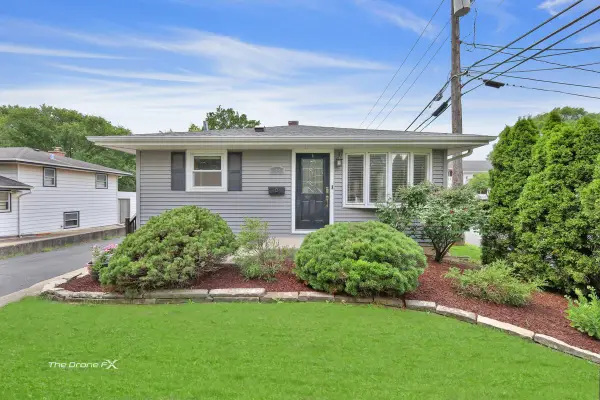 $349,900Pending3 beds 2 baths1,040 sq. ft.
$349,900Pending3 beds 2 baths1,040 sq. ft.714 Delles Road, Wheaton, IL 60189
MLS# 12428459Listed by: FATHOM REALTY IL LLC $620,000Pending5 beds 4 baths2,334 sq. ft.
$620,000Pending5 beds 4 baths2,334 sq. ft.1609 N President Street, Wheaton, IL 60187
MLS# 12408714Listed by: BAIRD & WARNER $549,000Pending4 beds 3 baths2,098 sq. ft.
$549,000Pending4 beds 3 baths2,098 sq. ft.S085 Pleasant Hill Road, Wheaton, IL 60187
MLS# 12426127Listed by: KELLER WILLIAMS INSPIRE - GENEVA

