821 Plamondon Road, Wheaton, IL 60189
Local realty services provided by:Results Realty ERA Powered

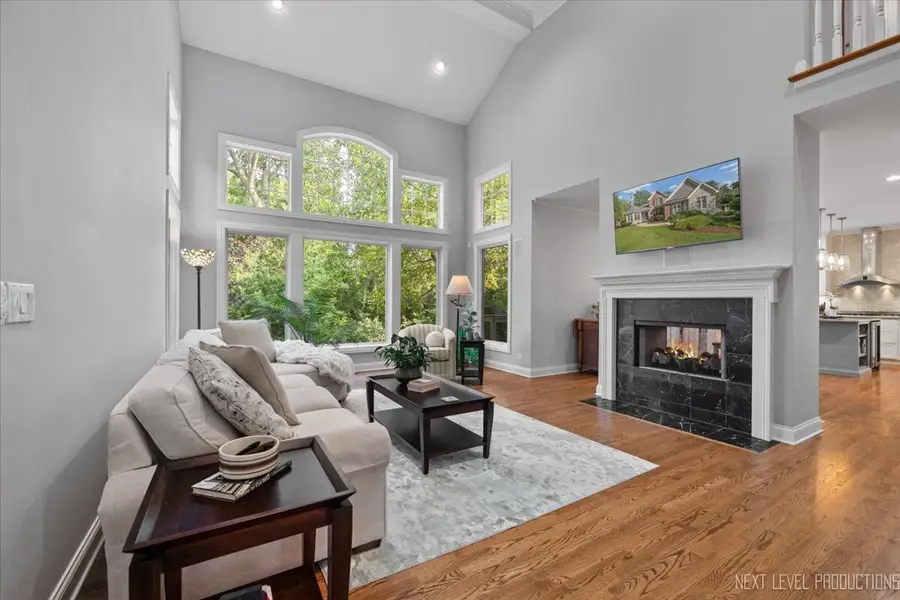
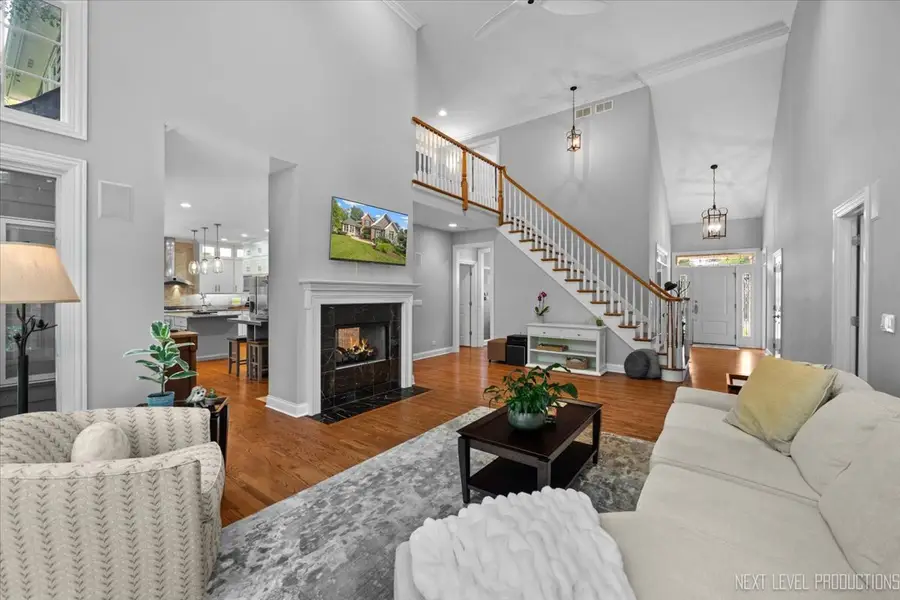
821 Plamondon Road,Wheaton, IL 60189
$949,900
- 5 Beds
- 5 Baths
- 3,240 sq. ft.
- Single family
- Active
Listed by:suzanne treudt
Office:keller williams premiere properties
MLS#:12426295
Source:MLSNI
Price summary
- Price:$949,900
- Price per sq. ft.:$293.18
About this home
Absolutely stunning and meticulously crafted, this custom home offers an unparalleled living experience, perfectly blending sophisticated design with an active, vibrant lifestyle. This home's location is truly exceptional. Directly across from the historic Chicago Golf Club and more uniquely, a private back gate provides direct access to the Illinois Prairie Path. Cross the charming bridge and immerse yourself in nature as you walk or bike to downtown Wheaton, where you can explore quaint shops, diverse restaurants and inviting parks. It's truly ideal for multi-generational living, offering both shared spaces and private retreats. Step inside the lovely two-story foyer and immediately feel the grandeur. To your left, French doors open to a private office, an ideal space for quiet work or study. The home truly opens up into the stunning great room, where floor-to-ceiling windows frame breathtaking views, and a two-sided fireplace creates a warm, inviting ambiance, perfect for cozy evenings or lively gatherings. Entertaining becomes effortless in the chef's dream kitchen. Imagine yourself creating culinary masterpieces here: with beautiful cabinets featuring convenient pull-out drawers, custom lighting that illuminates every surface, a large center island perfect for prep or casual dining, and a built-in wine fridge keeping your favorite vintages at the ready. This space is designed for both everyday meals and elaborate dinner parties. Adjacent to the kitchen, the formal dining room, with its exquisite custom millwork, sets the stage for memorable meals. From the kitchen, step out onto the lovely deck, offering an ideal spot for al fresco dining or enjoying your morning coffee. The main floor primary suite is a private oasis, perfect for multi-generational living. Unwind in the ensuite luxury bathroom, featuring a jet tub, dual sinks, a separate shower, and a custom walk-in closet. Doors from the bedroom open onto your private deck, inviting you to enjoy peaceful moments outdoors. The tray ceiling with custom lighting adds an elegant touch to this tranquil retreat. Upstairs, a second-floor bedroom with an en suite bathroom offers the flexibility of a potential second master suite, complete with a walk-in closet - perfect for another family member desiring their own private space. Two additional bedrooms share a convenient Jack-and-Jill bathroom, providing comfort and privacy for family or guests. The full finished basement is an entertainer's delight, offering even more versatile living space. Discover a wine cellar boasting storage for 600 bottles, perfect for the serious collector. A fifth bedroom with a walk-in closet, a huge recreation room with a wet bar, and an exercise room provide ample space for relaxation, hobbies, and fitness. Multiple storage rooms ensure everything has its place. Notice the custom luxury and superior craftsmanship throughout this home - every detail speaks to top-of-the-line quality. Enjoy the convenience of a three-car heated garage and a beautiful brick paver driveway and walkway. Outside, a patio overlooks the private back yard offering a serene setting for relaxation and fun. Commuting is a breeze with convenient access to Metra and major highways. Families will appreciate the award-winning schools in the area. View floor plans under addtl documents.
Contact an agent
Home facts
- Year built:2005
- Listing Id #:12426295
- Added:6 day(s) ago
- Updated:August 13, 2025 at 11:40 AM
Rooms and interior
- Bedrooms:5
- Total bathrooms:5
- Full bathrooms:4
- Half bathrooms:1
- Living area:3,240 sq. ft.
Heating and cooling
- Cooling:Central Air
- Heating:Forced Air, Natural Gas
Structure and exterior
- Roof:Asphalt
- Year built:2005
- Building area:3,240 sq. ft.
Schools
- High school:Wheaton Warrenville South H S
- Middle school:Edison Middle School
- Elementary school:Whittier Elementary School
Utilities
- Water:Lake Michigan, Public
Finances and disclosures
- Price:$949,900
- Price per sq. ft.:$293.18
- Tax amount:$17,483 (2024)
New listings near 821 Plamondon Road
- New
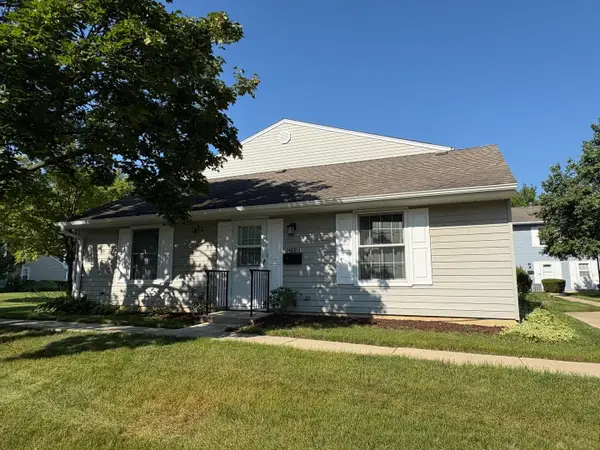 $269,900Active2 beds 1 baths777 sq. ft.
$269,900Active2 beds 1 baths777 sq. ft.1489 Woodcutter Lane #A, Wheaton, IL 60189
MLS# 12444712Listed by: REALSTAR REALTY, INC - New
 $499,000Active4 beds 4 baths2,025 sq. ft.
$499,000Active4 beds 4 baths2,025 sq. ft.2096 Hallmark Court, Wheaton, IL 60187
MLS# 12445421Listed by: EXCEL REALTY GROUP - Open Sat, 12 to 2pmNew
 $444,999Active4 beds 2 baths1,472 sq. ft.
$444,999Active4 beds 2 baths1,472 sq. ft.1902 N Washington Street, Wheaton, IL 60187
MLS# 12445298Listed by: COMPASS - New
 $250,000Active2 beds 1 baths1,060 sq. ft.
$250,000Active2 beds 1 baths1,060 sq. ft.1485 Johnstown Lane #C, Wheaton, IL 60189
MLS# 12443463Listed by: REDFIN CORPORATION - New
 $165,000Active2 beds 2 baths994 sq. ft.
$165,000Active2 beds 2 baths994 sq. ft.1484 Stonebridge Circle #B12, Wheaton, IL 60189
MLS# 12443943Listed by: KELLER WILLIAMS ONECHICAGO - Open Sun, 1 to 3pmNew
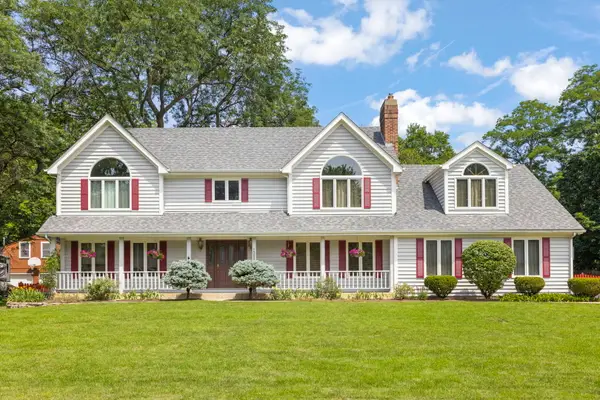 $849,900Active5 beds 3 baths3,112 sq. ft.
$849,900Active5 beds 3 baths3,112 sq. ft.1565 Orchard Road, Wheaton, IL 60189
MLS# 12423477Listed by: KELLER WILLIAMS PREMIERE PROPERTIES - New
 $599,999Active3 beds 2 baths2,102 sq. ft.
$599,999Active3 beds 2 baths2,102 sq. ft.215 S Washington Street, Wheaton, IL 60187
MLS# 12437954Listed by: BAXTER GREY, LLC - New
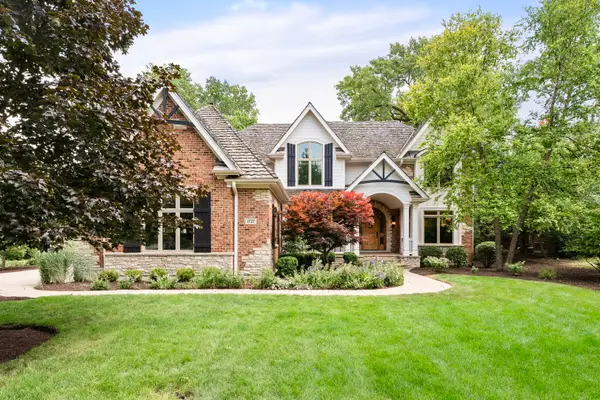 $1,839,000Active6 beds 5 baths4,200 sq. ft.
$1,839,000Active6 beds 5 baths4,200 sq. ft.1727 Stoddard Avenue, Wheaton, IL 60187
MLS# 12441947Listed by: RE/MAX PREMIER 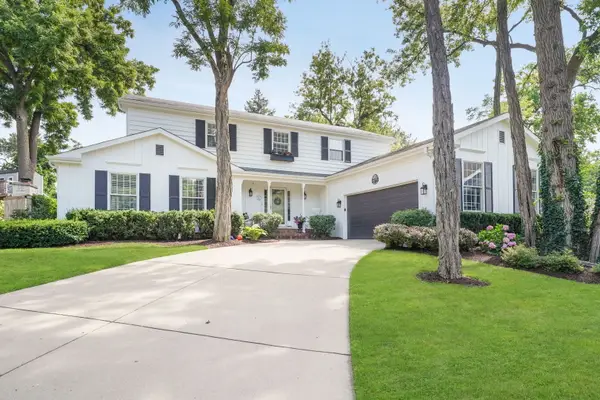 $769,900Pending5 beds 5 baths3,038 sq. ft.
$769,900Pending5 beds 5 baths3,038 sq. ft.1S771 Carrol Gate Road, Wheaton, IL 60189
MLS# 12434264Listed by: @PROPERTIES CHRISTIE'S INTERNATIONAL REAL ESTATE- New
 $580,000Active4 beds 3 baths2,252 sq. ft.
$580,000Active4 beds 3 baths2,252 sq. ft.1017 N Main Street, Wheaton, IL 60187
MLS# 12435273Listed by: CHARLES RUTENBERG REALTY OF IL

