909 S Main Street, Wheaton, IL 60189
Local realty services provided by:Results Realty ERA Powered
909 S Main Street,Wheaton, IL 60189
$515,000
- 3 Beds
- 2 Baths
- 2,088 sq. ft.
- Single family
- Active
Listed by: doreen booth
Office: baird & warner
MLS#:12519419
Source:MLSNI
Price summary
- Price:$515,000
- Price per sq. ft.:$246.65
About this home
Beautifully updated ranch home in the heart of Wheaton, featuring nearly $55,000 in professional interior upgrades completed in 2024. This bright, move-in ready home offers 2,088 sq ft of single-level living, an open flowing layout, and stunning modern touches throughout. Step inside to newly installed luxury vinyl flooring, fully repainted interiors, new drywall and ceilings, and new canned lighting that brings a warm, contemporary glow to the entire living space. The updated kitchen features stainless steel appliances and freshly refinished cabinetry. Large dining and living areas are anchored by a charming double-sided brick fireplace, perfect for cozy evenings and entertaining. The spacious primary bedroom offers two closets, including an oversized walk-in. Both bathrooms have been tastefully updated-one with a separate soaking tub and standing shower. The generous laundry room with sink opens to a versatile workshop with abundant storage. Enjoy an epoxied two-car garage, a peaceful backyard with patio, and a darling storage shed tucked into a corner of the mature, tree-lined lot. Located just steps from Whittier Elementary, Edison Middle School, Mariano's, and lively Downtown Wheaton. Major Improvements: * 2024 Interior Renovation (~$55,000 value): luxury vinyl flooring, new drywall and ceilings, full interior painting, updated windows, canned lighting in dining/living/laundry, and 2024 water heater * Furnace & AC (2018) * Radon Mitigation (2022) * Roof (2014) * Driveway, Stoop & Patio (2021) A rare, beautifully refreshed ranch in a prime walk-to-everything location-truly a must-see.
Contact an agent
Home facts
- Year built:1952
- Listing ID #:12519419
- Added:99 day(s) ago
- Updated:January 03, 2026 at 11:48 AM
Rooms and interior
- Bedrooms:3
- Total bathrooms:2
- Full bathrooms:2
- Living area:2,088 sq. ft.
Heating and cooling
- Cooling:Central Air
- Heating:Forced Air, Natural Gas
Structure and exterior
- Roof:Asphalt
- Year built:1952
- Building area:2,088 sq. ft.
- Lot area:0.24 Acres
Schools
- High school:Wheaton Warrenville South H S
- Middle school:Edison Middle School
- Elementary school:Whittier Elementary School
Utilities
- Water:Lake Michigan, Public
- Sewer:Public Sewer
Finances and disclosures
- Price:$515,000
- Price per sq. ft.:$246.65
- Tax amount:$7,965 (2024)
New listings near 909 S Main Street
- New
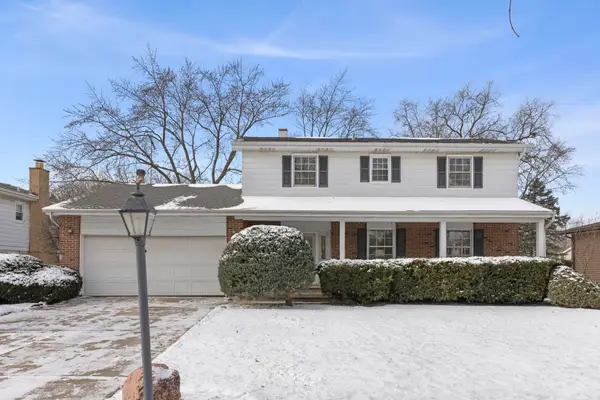 $610,000Active5 beds 3 baths3,452 sq. ft.
$610,000Active5 beds 3 baths3,452 sq. ft.1970 Sheffield Lane, Wheaton, IL 60189
MLS# 12530533Listed by: KELLER WILLIAMS PREMIERE PROPERTIES 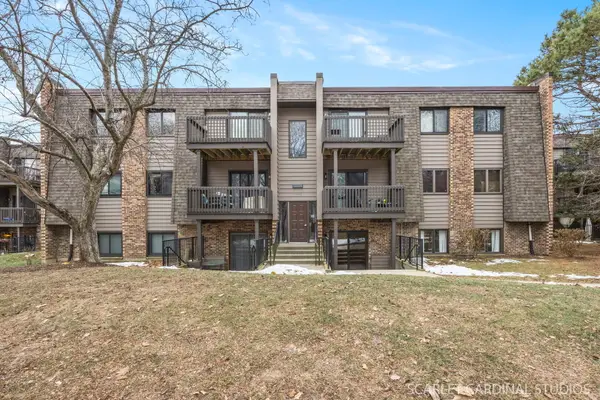 $218,000Pending2 beds 2 baths972 sq. ft.
$218,000Pending2 beds 2 baths972 sq. ft.1484 Stonebridge Circle #B2, Wheaton, IL 60189
MLS# 12530727Listed by: KELLER WILLIAMS PREMIERE PROPERTIES- New
 $699,000Active5 beds 3 baths2,564 sq. ft.
$699,000Active5 beds 3 baths2,564 sq. ft.2S501 Seneca Drive, Wheaton, IL 60189
MLS# 12536422Listed by: COLDWELL BANKER REALTY 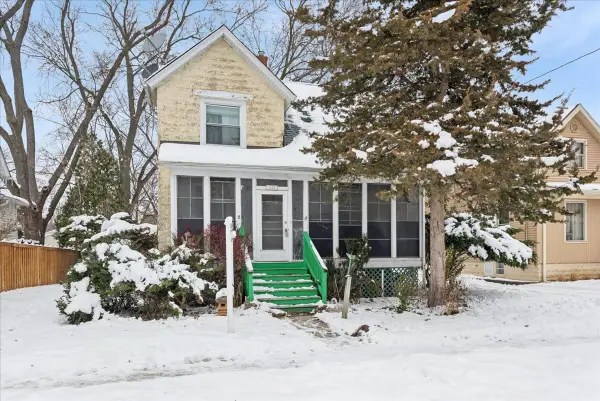 $290,000Pending2 beds 2 baths858 sq. ft.
$290,000Pending2 beds 2 baths858 sq. ft.431 E Liberty Drive, Wheaton, IL 60187
MLS# 12475718Listed by: BAIRD & WARNER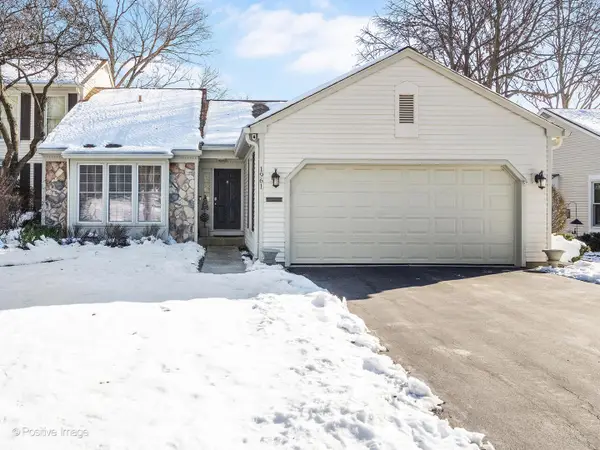 $525,000Pending2 beds 3 baths1,580 sq. ft.
$525,000Pending2 beds 3 baths1,580 sq. ft.1961 Wexford Circle, Wheaton, IL 60189
MLS# 12531501Listed by: RE/MAX SUBURBAN $450,000Pending3 beds 2 baths1,534 sq. ft.
$450,000Pending3 beds 2 baths1,534 sq. ft.Address Withheld By Seller, Wheaton, IL 60189
MLS# 12533366Listed by: RE/MAX ACTION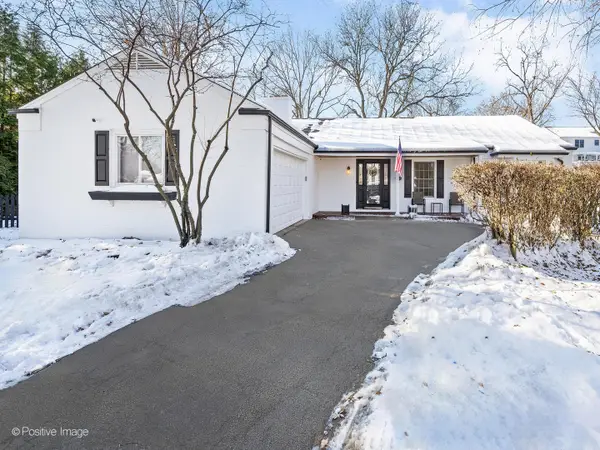 $699,900Pending5 beds 3 baths2,078 sq. ft.
$699,900Pending5 beds 3 baths2,078 sq. ft.2S386 Seneca Drive, Wheaton, IL 60189
MLS# 12534116Listed by: RE/MAX SUBURBAN $1,269,000Active4 beds 3 baths3,680 sq. ft.
$1,269,000Active4 beds 3 baths3,680 sq. ft.24 Winners Cup Circle, Wheaton, IL 60189
MLS# 12530608Listed by: FATHOM REALTY IL LLC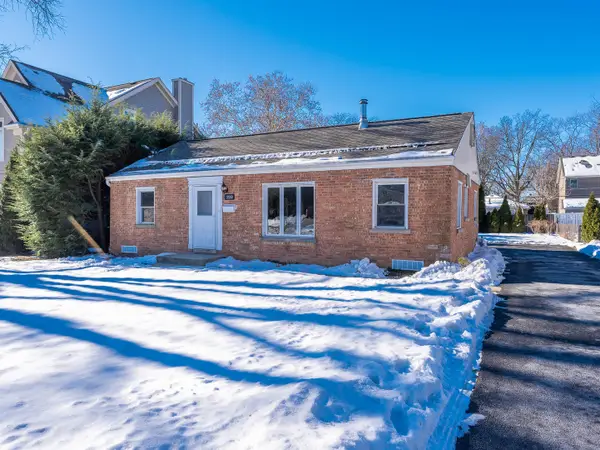 $349,900Active3 beds 1 baths1,000 sq. ft.
$349,900Active3 beds 1 baths1,000 sq. ft.1110 S Gables Boulevard, Wheaton, IL 60189
MLS# 12525761Listed by: GRANDVIEW REALTY, LLC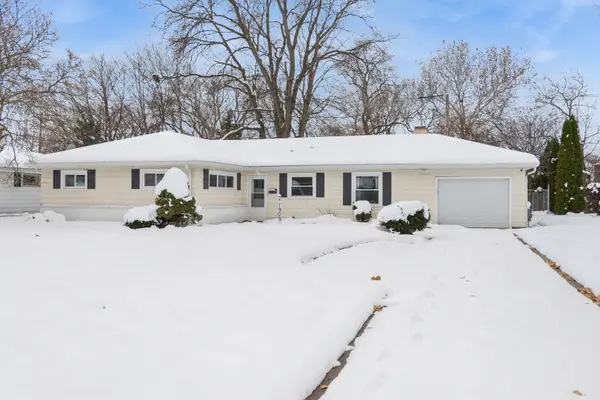 $425,000Active4 beds 2 baths1,472 sq. ft.
$425,000Active4 beds 2 baths1,472 sq. ft.1902 N Washington Street, Wheaton, IL 60187
MLS# 12529701Listed by: BAIRD & WARNER
