1094 Shady Tree Lane, Wheeling, IL 60090
Local realty services provided by:ERA Naper Realty
1094 Shady Tree Lane,Wheeling, IL 60090
$425,000
- 3 Beds
- 3 Baths
- 2,185 sq. ft.
- Single family
- Pending
Listed by:genie taddeo
Office:keller williams thrive
MLS#:12505736
Source:MLSNI
Price summary
- Price:$425,000
- Price per sq. ft.:$194.51
- Monthly HOA dues:$14.58
About this home
****H & B due at 9 PM Sunday, Nov 2 as per seller's request****Welcome home to this beautifully updated 3-bedroom, 2.1 bath gem nestled on a peaceful corner lot. Step inside to an inviting floor plan with a vaulted-ceiling living room and bay picture window with window seat that fills the space with natural light. Enjoy the recently renovated kitchen featuring custom cabinetry, granite counter, ceiling fan and under counter lighting. adjacent breakfast room has a lovely view of the yard and overlooks the spacious family room. The cozy, wood-burning fireplace makes this area perfect for relaxing or entertaining. Step outside to your large, fenced-in backyard an ideal setting for weekend cookouts or simply unwinding in your private oasis. Laundry room and newer half bath close at hand.The spacious primary suite offers a updated en-suite bath and abundant wall to wall closet. 2 other bedrooms and full bath share that level. A sub-basement adds even more versatility with space for crafting, work room, whatever you want & abundant storage space. This move-in-ready home has it all - comfort, style, and space to grow. (2023)Garage door opener w/Q control, (2022)Fence. Extra features include-Nest, Ring & remote control/alexa blinds in primary bedroom.Great location near all the conveniences you could want. See info for other features. ****Seller looking for quick close (Nov 24/25) and prefers as-is sale****
Contact an agent
Home facts
- Year built:1984
- Listing ID #:12505736
- Added:3 day(s) ago
- Updated:November 03, 2025 at 05:36 PM
Rooms and interior
- Bedrooms:3
- Total bathrooms:3
- Full bathrooms:2
- Half bathrooms:1
- Living area:2,185 sq. ft.
Heating and cooling
- Cooling:Central Air
- Heating:Forced Air
Structure and exterior
- Year built:1984
- Building area:2,185 sq. ft.
- Lot area:0.22 Acres
Schools
- High school:Wheeling High School
- Middle school:Macarthur Middle School
- Elementary school:Anne Sullivan Elementary School
Utilities
- Water:Lake Michigan, Public
- Sewer:Public Sewer
Finances and disclosures
- Price:$425,000
- Price per sq. ft.:$194.51
- Tax amount:$10,406 (2023)
New listings near 1094 Shady Tree Lane
- New
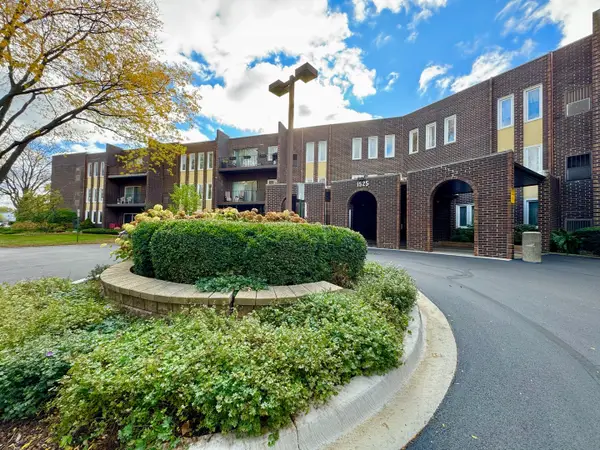 $235,000Active2 beds 2 baths1,250 sq. ft.
$235,000Active2 beds 2 baths1,250 sq. ft.1525 Sander Court #103, Wheeling, IL 60090
MLS# 12508013Listed by: COMPASS - New
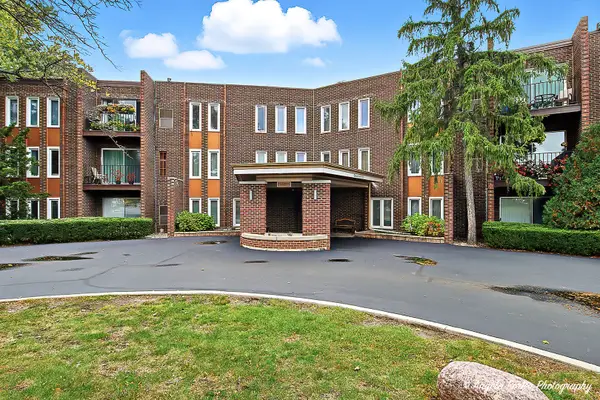 $225,000Active2 beds 2 baths1,111 sq. ft.
$225,000Active2 beds 2 baths1,111 sq. ft.1425 Sandpebble Drive #227, Wheeling, IL 60090
MLS# 12506284Listed by: REALTYPRO - New
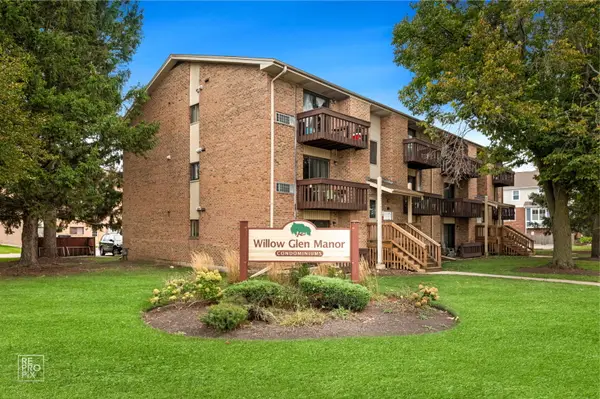 $195,000Active2 beds 1 baths
$195,000Active2 beds 1 baths271 Northgate Parkway #1B, Wheeling, IL 60090
MLS# 12506575Listed by: DURANTE & RICH REAL ESTATE - New
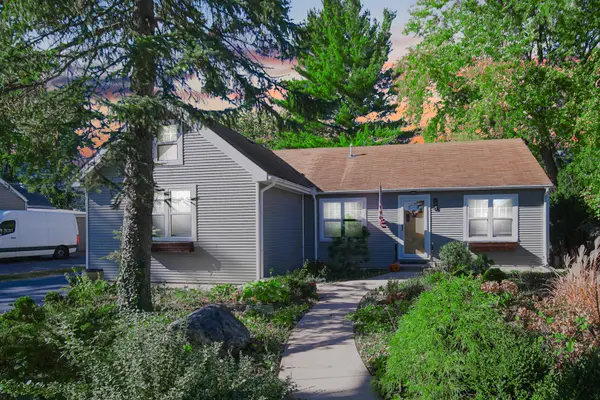 $399,900Active3 beds 2 baths1,380 sq. ft.
$399,900Active3 beds 2 baths1,380 sq. ft.148 Wheeling Avenue, Wheeling, IL 60090
MLS# 12505309Listed by: SMART HOME REALTY - New
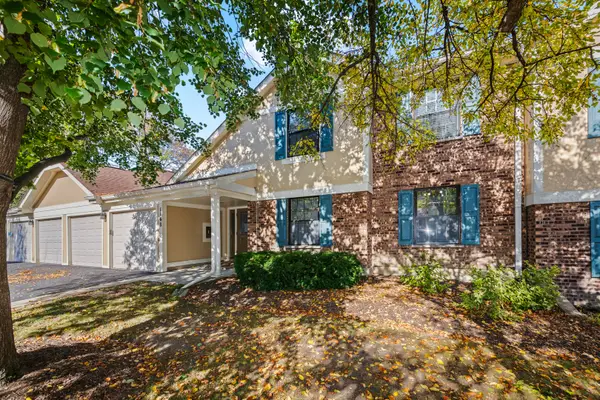 $295,000Active2 beds 2 baths1,000 sq. ft.
$295,000Active2 beds 2 baths1,000 sq. ft.1168 Northbury Lane #B1, Wheeling, IL 60090
MLS# 12504163Listed by: BERKSHIRE HATHAWAY HOMESERVICES STARCK REAL ESTATE 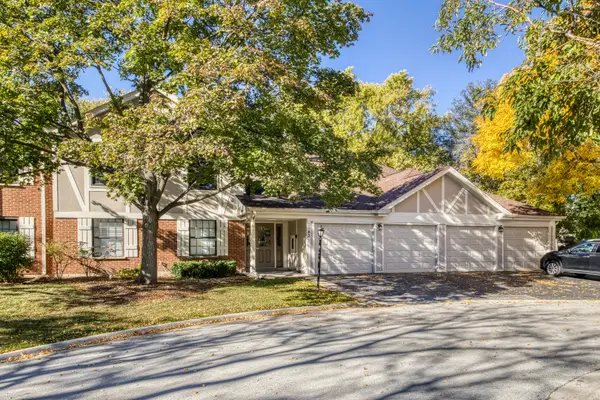 $289,900Pending2 beds 2 baths1,200 sq. ft.
$289,900Pending2 beds 2 baths1,200 sq. ft.1182 Buckingham Court #D2, Wheeling, IL 60090
MLS# 12505658Listed by: HOMECOIN.COM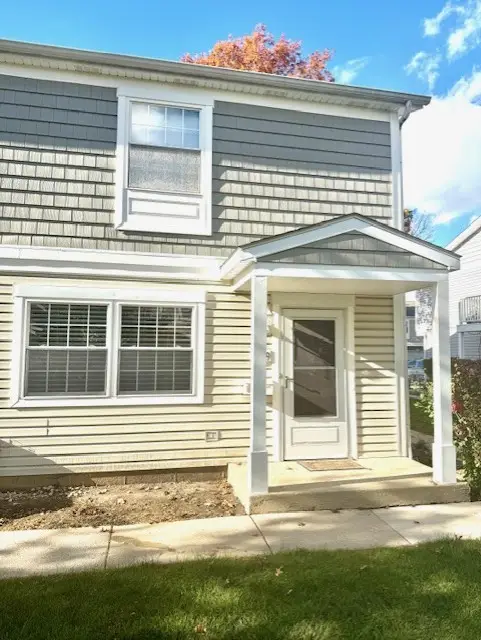 $199,900Pending2 beds 2 baths1,100 sq. ft.
$199,900Pending2 beds 2 baths1,100 sq. ft.1239 Oboe Court, Wheeling, IL 60090
MLS# 12502613Listed by: HAUS & BODEN, LTD.- New
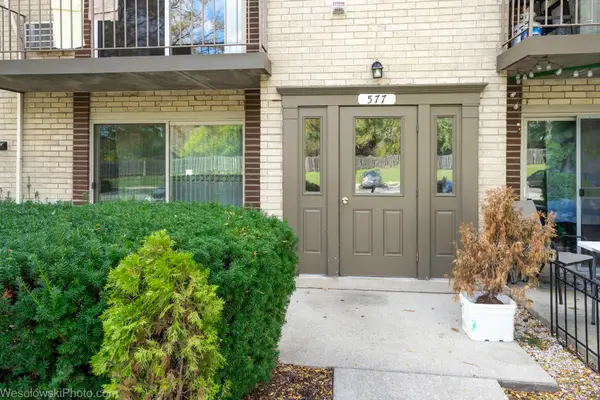 $164,900Active2 beds 2 baths900 sq. ft.
$164,900Active2 beds 2 baths900 sq. ft.577 Fairway View Drive #1J, Wheeling, IL 60090
MLS# 12501195Listed by: CHICAGOLAND BROKERS, INC. - New
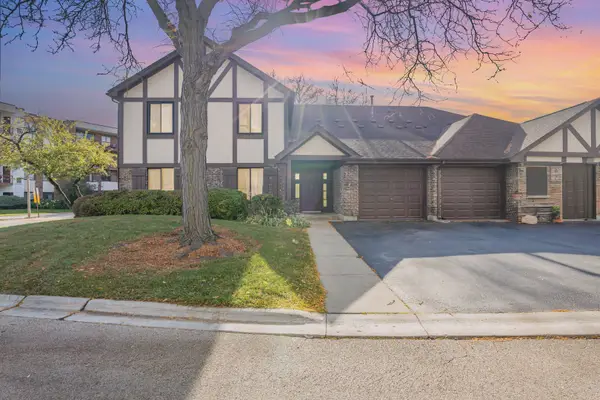 $250,000Active2 beds 2 baths1,200 sq. ft.
$250,000Active2 beds 2 baths1,200 sq. ft.1054 Harbour Court #1A, Wheeling, IL 60090
MLS# 12482060Listed by: WHEATLAND REALTY
