1097 Valley Stream Drive, Wheeling, IL 60090
Local realty services provided by:ERA Naper Realty
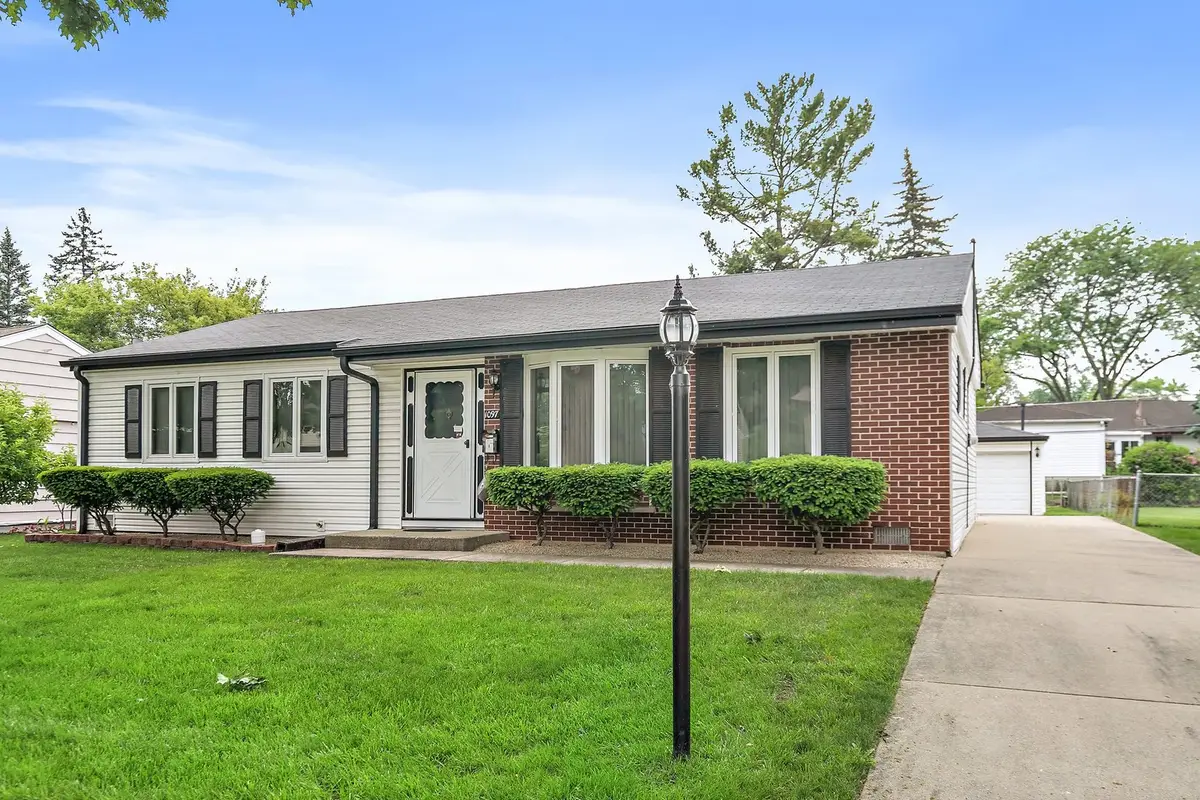
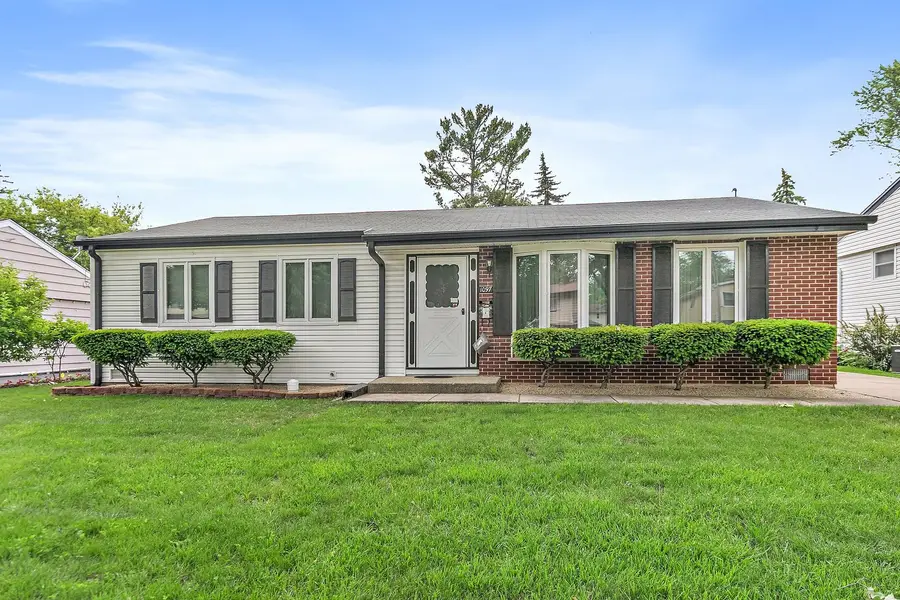

Listed by:joan burny
Office:@properties christie's international real estate
MLS#:12384267
Source:MLSNI
Price summary
- Price:$390,000
- Price per sq. ft.:$300.23
About this home
Impeccably maintained, solidly built ranch home in sought after neighborhood. Oak crown molding throughout, maple hardwood floors, parquet floors, bayed windows, all casement windows make this a special home. The sunny kitchen has oak cabinets with plenty of storage space, which leads into the dining room. The spacious living room has parquet floors and oak crown molding. The baths also have custom wood cabinets. The three good-sized bedrooms all have parquet flooring. Plenty of storage in a storage room along with an attic with a pull-down staircase and flooring. The backyard has a concrete patio and includes 2 sheds and a 2.5 car heated garage.. Washer/dryer (2024) dishwasher(2023) HVAC (2018) Humidfier(2018). Great curb appeal.
Contact an agent
Home facts
- Year built:1964
- Listing Id #:12384267
- Added:57 day(s) ago
- Updated:August 06, 2025 at 08:49 PM
Rooms and interior
- Bedrooms:3
- Total bathrooms:2
- Full bathrooms:1
- Half bathrooms:1
- Living area:1,299 sq. ft.
Heating and cooling
- Cooling:Central Air
- Heating:Forced Air, Natural Gas
Structure and exterior
- Roof:Asphalt
- Year built:1964
- Building area:1,299 sq. ft.
- Lot area:0.16 Acres
Schools
- High school:Buffalo Grove High School
- Middle school:Jack London Middle School
- Elementary school:Eugene Field Elementary School
Utilities
- Water:Lake Michigan
- Sewer:Public Sewer
Finances and disclosures
- Price:$390,000
- Price per sq. ft.:$300.23
- Tax amount:$3,022 (2023)
New listings near 1097 Valley Stream Drive
- New
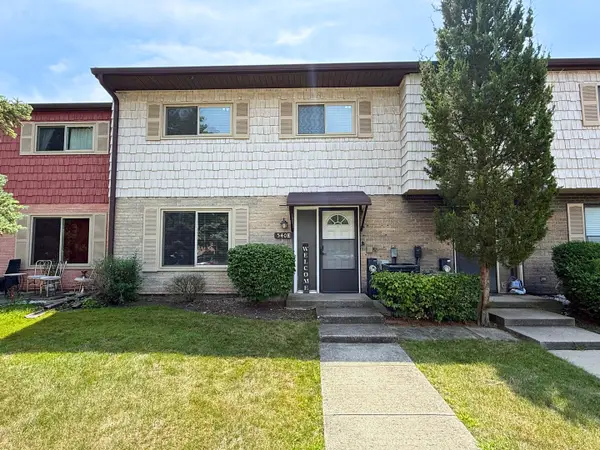 $220,000Active2 beds 2 baths1,100 sq. ft.
$220,000Active2 beds 2 baths1,100 sq. ft.540 W Lodge Trail #E, Wheeling, IL 60090
MLS# 12420079Listed by: COLDWELL BANKER REALTY - Open Sat, 11am to 1pmNew
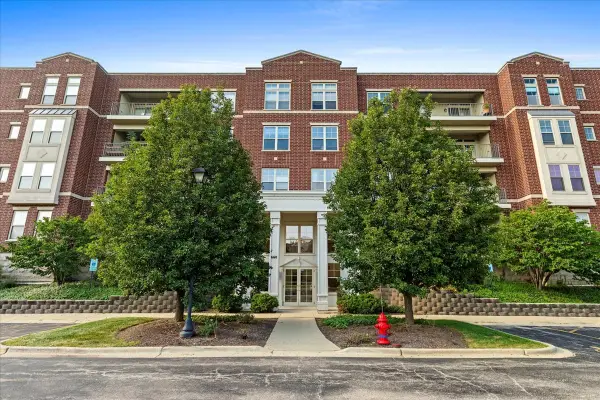 $319,900Active2 beds 2 baths1,456 sq. ft.
$319,900Active2 beds 2 baths1,456 sq. ft.660 Prestwick Lane #208, Wheeling, IL 60090
MLS# 12424616Listed by: COLDWELL BANKER REALTY - Open Sat, 11am to 1pmNew
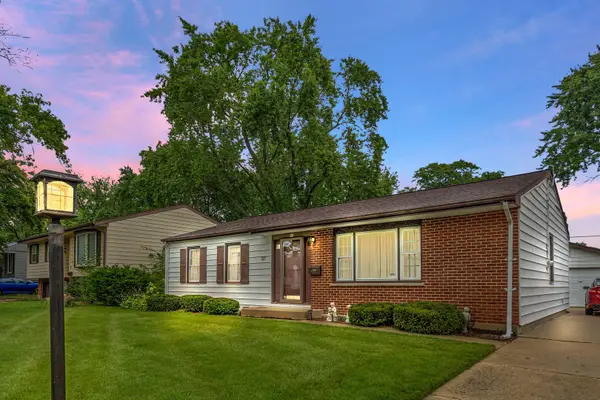 $389,000Active3 beds 2 baths1,299 sq. ft.
$389,000Active3 beds 2 baths1,299 sq. ft.47 Willow Trail, Wheeling, IL 60090
MLS# 12436452Listed by: KELLER WILLIAMS THRIVE - New
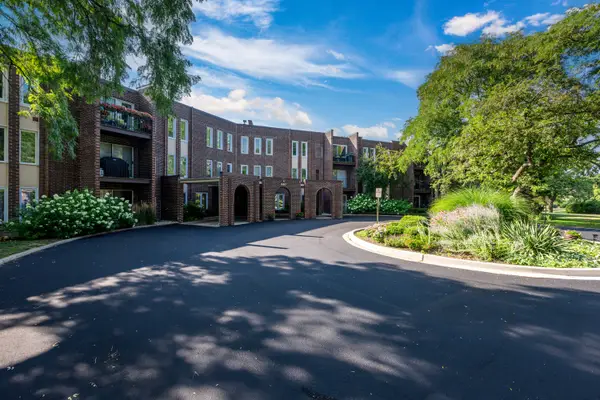 $229,900Active2 beds 2 baths1,200 sq. ft.
$229,900Active2 beds 2 baths1,200 sq. ft.1450 Sandpebble Drive #333, Wheeling, IL 60090
MLS# 12437047Listed by: AMERICAN REAL ESTATE SERVICES - New
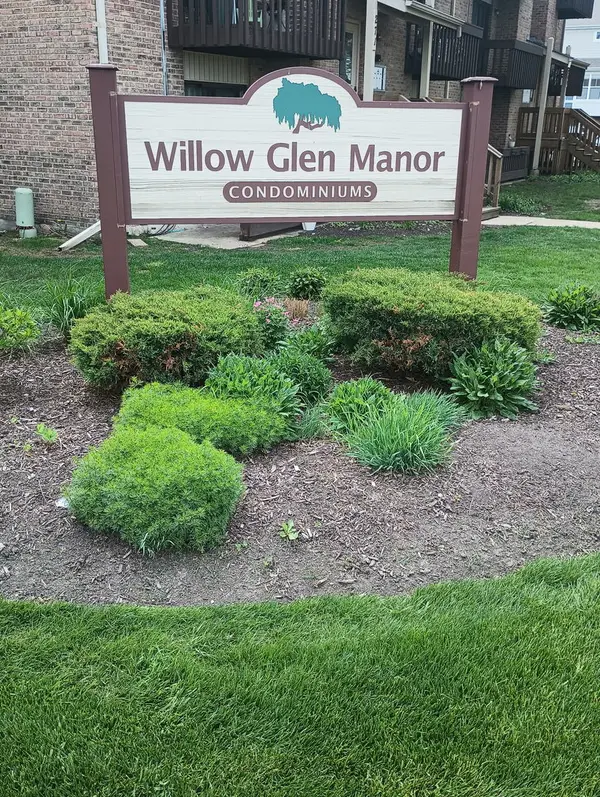 $199,900Active2 beds 1 baths999 sq. ft.
$199,900Active2 beds 1 baths999 sq. ft.266 12th Street #3B, Wheeling, IL 60090
MLS# 12438659Listed by: COMPASS - New
 $259,900Active2 beds 1 baths1,000 sq. ft.
$259,900Active2 beds 1 baths1,000 sq. ft.733 Elmwood Lane #C2, Wheeling, IL 60090
MLS# 12436893Listed by: CHICAGOLAND BROKERS, INC. - Open Sat, 12 to 3pmNew
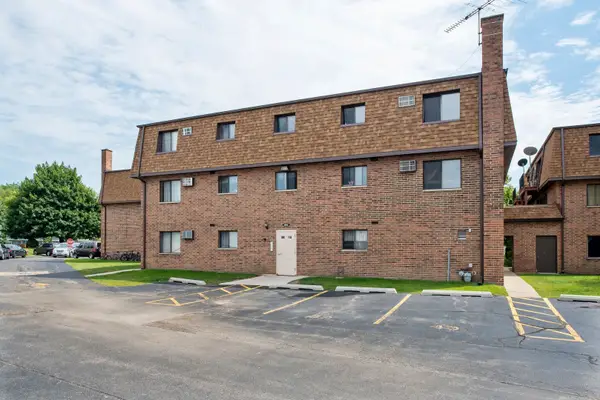 $200,000Active2 beds 1 baths900 sq. ft.
$200,000Active2 beds 1 baths900 sq. ft.493 Mchenry Road #3B, Wheeling, IL 60090
MLS# 12436909Listed by: KELLER WILLIAMS THRIVE - Open Sat, 12 to 2pmNew
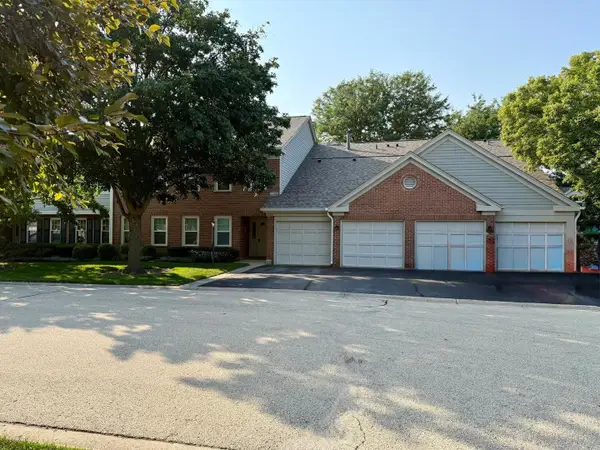 $335,000Active3 beds 2 baths1,359 sq. ft.
$335,000Active3 beds 2 baths1,359 sq. ft.1602 Hadley Court #D2, Wheeling, IL 60090
MLS# 12437360Listed by: BEYCOME BROKERAGE REALTY LLC 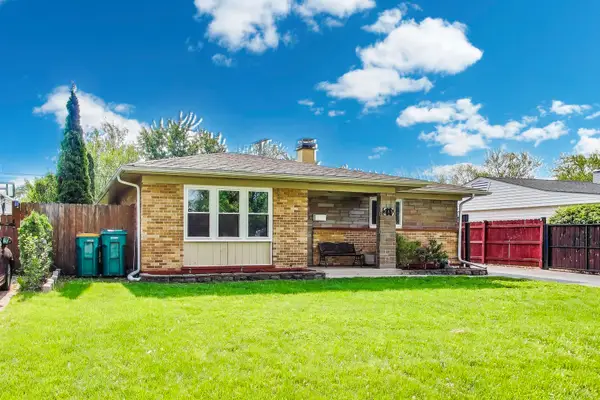 $320,000Pending3 beds 1 baths972 sq. ft.
$320,000Pending3 beds 1 baths972 sq. ft.249 George Road, Wheeling, IL 60090
MLS# 12432555Listed by: @PROPERTIES CHRISTIE'S INTERNATIONAL REAL ESTATE- Open Sun, 1 to 3pmNew
 $599,900Active4 beds 3 baths2,240 sq. ft.
$599,900Active4 beds 3 baths2,240 sq. ft.751 Garth Road, Wheeling, IL 60090
MLS# 12435798Listed by: BAIRD & WARNER
