1330 Horizon Trail, Wheeling, IL 60090
Local realty services provided by:Results Realty ERA Powered
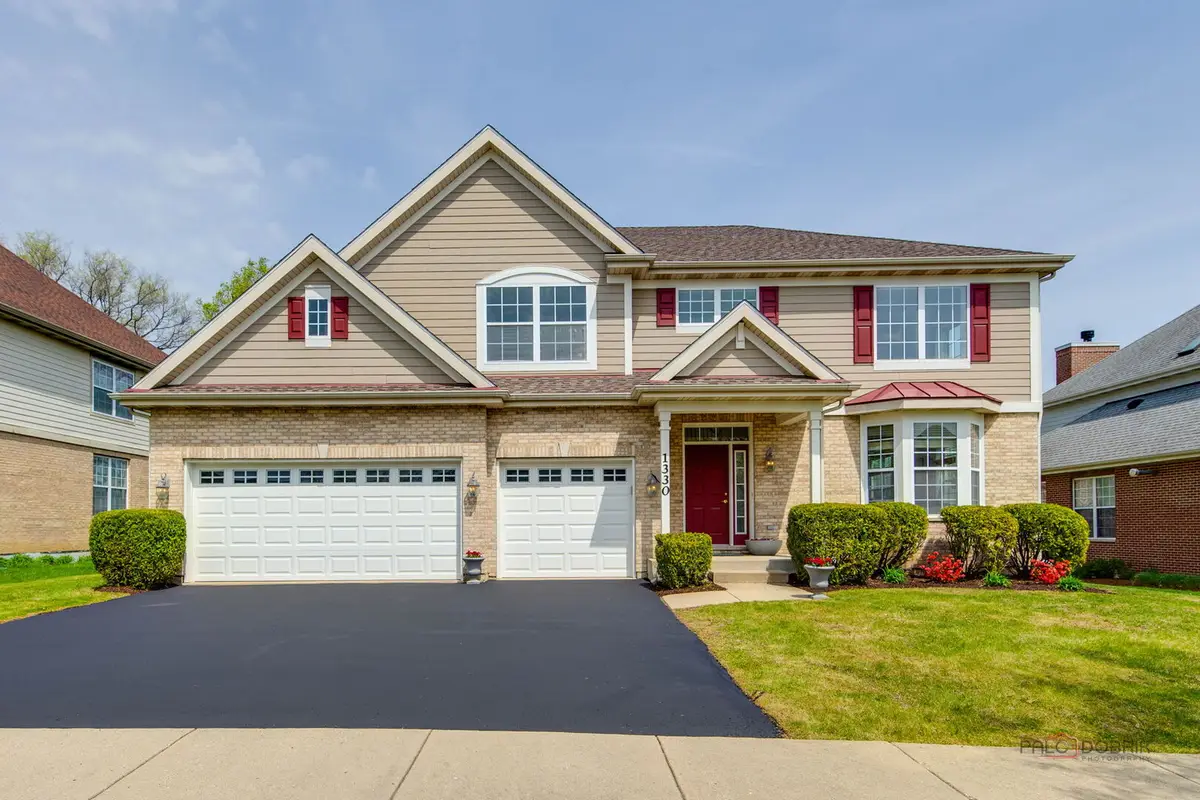


1330 Horizon Trail,Wheeling, IL 60090
$699,000
- 4 Beds
- 3 Baths
- 3,464 sq. ft.
- Single family
- Pending
Listed by:jane goldman
Office:gold & azen realty
MLS#:12347236
Source:MLSNI
Price summary
- Price:$699,000
- Price per sq. ft.:$201.79
- Monthly HOA dues:$16.67
About this home
Welcome To Stunning Custom Built Contemporary Home With Over 3,460 Sq Ft Of Luxury Living! Step Through The Front Door And You Greeted By Gracious Inviting Two Story Foyer With Sweeping Staircase Leading To Fabulous Living Room With Walls Of Windows Bringing In Abundant Natural Light And Modern Appeal. Formal, Elegant Dining With Crystal Chandelier Is The Perfect Size For Holiday Entertaining And Family Dinner Parties, At The Heart Of The Home Gourmet Kitchen Is A Cook's Delight With Island, 42" Maple Cabinets With Glass Accent, Quartz Countertop, Stainless Steel Appliances, Pantry, And Breakfast Room With View Of Gorgeous Private Yard And Access To Large Custom Deck (20x15) To Enjoy Morning Coffee, Summer BBQ, Relaxing On The Sun, Overlooking Sun-Filled Oversized Family Room With Brick Fireplace, Great For Family Gathering And Cozy Evenings. Office /Library Is An Ideal Place For Work Or Study, Can Be Used As A Fifth Bedroom.The Main Level Thoughtfully Completed With Formal Powder Room For Guests And Mud Room With Built-In Cubbies And Access To Three Car Heated Garage With A lot Of Cabinets, Provides Plenty Of Storage. Second Floor Primary Bedroom Suite With Dual Door, Sitting Area, Two Walk-In Closets And In-Suite Bathroom With Vaulted Ceiling ,Skylight,Dual Vanity With Quartz Countertop, Soaking Tub, Shower With Full Body Spray With Porcelain Tile Surround. Three More Large Sized Bedrooms Share Hall Bathroom With Custom Dual Vanity, Quartz Countertop And Porcelain Tile Surround Tub/Shower. Huge Lookout/English Basement With Windows Letting In Natural Light, Rough-In, Ready For Third Bathroom, 9" Ceiling, Would Be Perfect Place To Set Up Media Area, Recreation Room, Game Or Exercise! Beautiful Large Backyard Is Ideal For Relaxing Or Alfresco Dining. Open Floor Concept With High Ceilings That Enhances Flow And Function Throughout. Two Staircases.Home Is Perfect Blend Of Comfort And Convenience.Dual Zoned Heating And Cooling. Great Schools! Enjoy The Areas Amenities, Charming Wheeling Park District. Great Neighborhood. Near Library, Shopping, Great Restaurants, Entertainment,Major Highways And Metra.
Contact an agent
Home facts
- Year built:2005
- Listing Id #:12347236
- Added:92 day(s) ago
- Updated:July 26, 2025 at 11:39 AM
Rooms and interior
- Bedrooms:4
- Total bathrooms:3
- Full bathrooms:2
- Half bathrooms:1
- Living area:3,464 sq. ft.
Heating and cooling
- Cooling:Central Air, Zoned
- Heating:Forced Air, Individual Room Controls, Natural Gas, Sep Heating Systems - 2+, Zoned
Structure and exterior
- Roof:Asphalt
- Year built:2005
- Building area:3,464 sq. ft.
- Lot area:0.2 Acres
Schools
- High school:Wheeling High School
- Middle school:Jack London Middle School
- Elementary school:Booth Tarkington Elementary Scho
Utilities
- Water:Lake Michigan, Public
- Sewer:Public Sewer
Finances and disclosures
- Price:$699,000
- Price per sq. ft.:$201.79
- Tax amount:$13,908 (2023)
New listings near 1330 Horizon Trail
- Open Sat, 12 to 2pmNew
 $365,000Active3 beds 2 baths2,249 sq. ft.
$365,000Active3 beds 2 baths2,249 sq. ft.963 S Fletcher Drive, Wheeling, IL 60090
MLS# 12434256Listed by: MY CASA REALTY CORP. - New
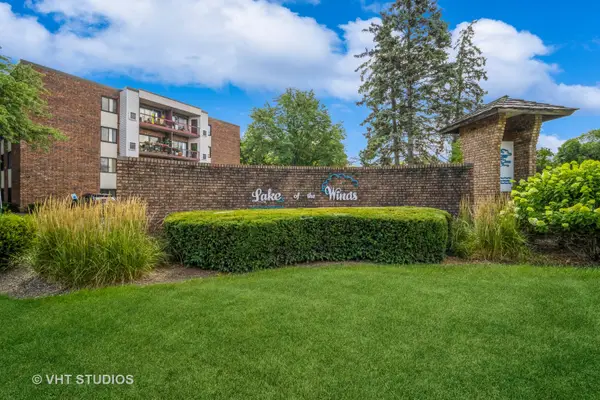 $210,000Active2 beds 2 baths
$210,000Active2 beds 2 baths1500 Harbour Drive #1D, Wheeling, IL 60090
MLS# 12428956Listed by: BAIRD & WARNER - New
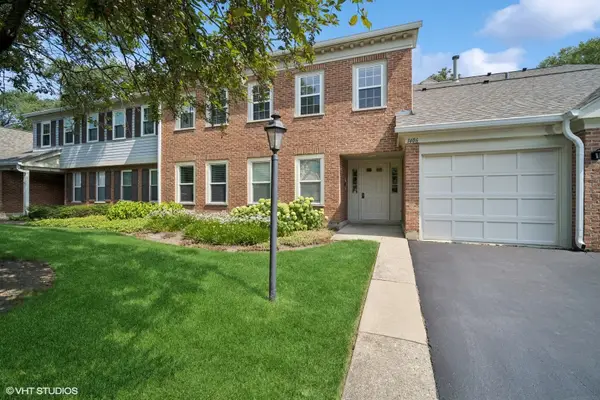 $300,000Active3 beds 2 baths1,400 sq. ft.
$300,000Active3 beds 2 baths1,400 sq. ft.1406 Shore Court #D2, Wheeling, IL 60090
MLS# 12432716Listed by: KELLER WILLIAMS REALTY PTNR,LL - New
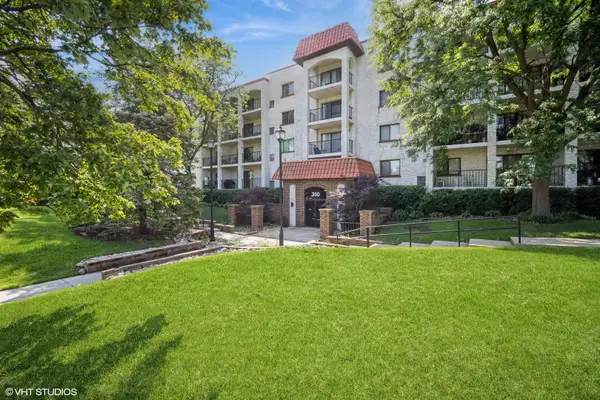 $289,000Active2 beds 2 baths1,300 sq. ft.
$289,000Active2 beds 2 baths1,300 sq. ft.350 Plum Creek Drive #206, Wheeling, IL 60090
MLS# 12433522Listed by: @PROPERTIES CHRISTIE'S INTERNATIONAL REAL ESTATE - New
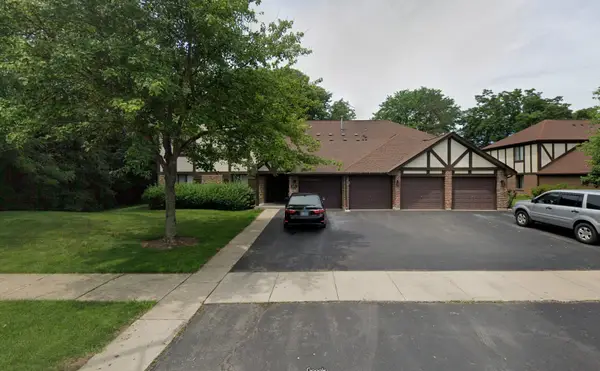 $270,000Active2 beds 2 baths1,182 sq. ft.
$270,000Active2 beds 2 baths1,182 sq. ft.1094 Cornell Avenue #1A, Wheeling, IL 60090
MLS# 12426905Listed by: HOMECOIN.COM - New
 $495,000Active3 beds 4 baths1,715 sq. ft.
$495,000Active3 beds 4 baths1,715 sq. ft.21 Northfield Terrace #21, Wheeling, IL 60090
MLS# 12391160Listed by: @PROPERTIES CHRISTIE'S INTERNATIONAL REAL ESTATE - Open Sun, 11am to 12:30pmNew
 $499,000Active3 beds 3 baths
$499,000Active3 beds 3 baths270 Prairie View Lane, Wheeling, IL 60090
MLS# 12431889Listed by: JAMESON SOTHEBY'S INTERNATIONAL REALTY - New
 $339,000Active3 beds 2 baths1,014 sq. ft.
$339,000Active3 beds 2 baths1,014 sq. ft.908 N Norman Lane, Wheeling, IL 60090
MLS# 12430751Listed by: COMPASS - New
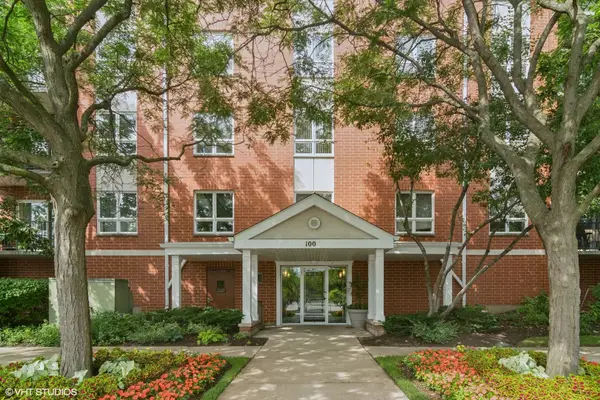 $239,000Active1 beds 1 baths1,300 sq. ft.
$239,000Active1 beds 1 baths1,300 sq. ft.100 N Milwaukee Avenue #501, Wheeling, IL 60090
MLS# 12419288Listed by: COMPASS - New
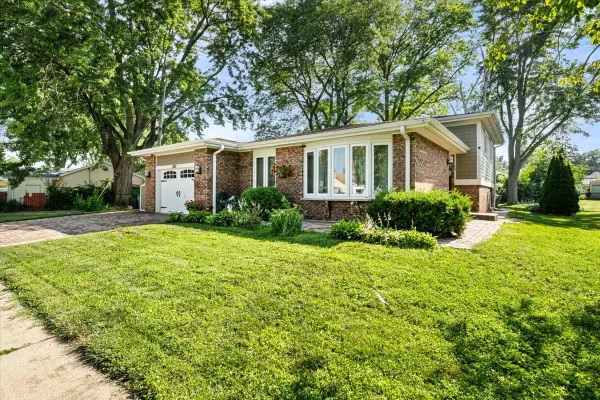 $450,000Active3 beds 2 baths1,660 sq. ft.
$450,000Active3 beds 2 baths1,660 sq. ft.280 Park Avenue, Wheeling, IL 60090
MLS# 12427285Listed by: EXIT REALTY REDEFINED
