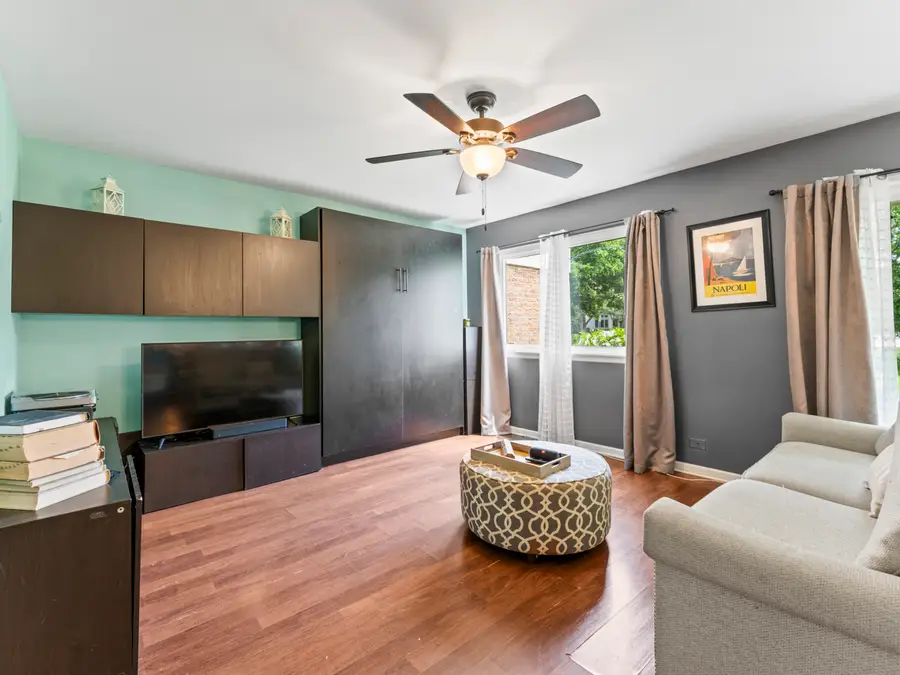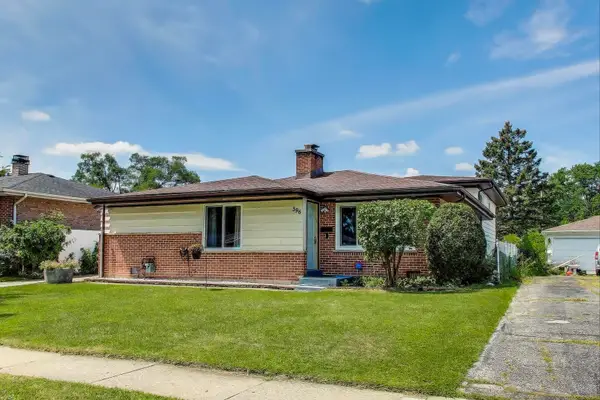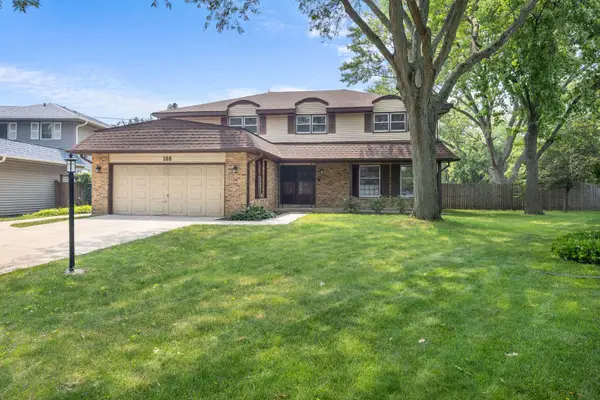1400 Ashton Court #B1, Wheeling, IL 60090
Local realty services provided by:ERA Naper Realty



1400 Ashton Court #B1,Wheeling, IL 60090
$249,000
- 2 Beds
- 1 Baths
- 1,050 sq. ft.
- Condominium
- Pending
Listed by:zofia grabowski
Office:komar
MLS#:12402766
Source:MLSNI
Price summary
- Price:$249,000
- Price per sq. ft.:$237.14
- Monthly HOA dues:$344
About this home
Welcome to this inviting and well-maintained 2-bedroom coach home, located in the highly desirable Arlington Club subdivision-a community known for its beautiful surroundings and top-rated Buffalo Grove schools. This home offers a practical and functional layout, featuring a bright living and dining area that's ideal for both everyday living and entertaining. The eat-in kitchen includes plenty of cabinet and counter space, offering a cozy spot for meals and family time. Both bedrooms are generously sized, each with ample closet space. You'll also appreciate the convenience of in-unit laundry, complete with a washer and dryer and additional storage. The attached 1-car garage provides secure parking and extra space for belongings. Residents will enjoy all the wonderful amenities the Arlington Club has to offer-including refreshing outdoor pools, a welcoming clubhouse, and scenic walking trails surrounded by ponds, streams, and nature preserves. This community is known for its peaceful atmosphere, well-maintained grounds, and convenient location. Enjoy easy living with a low association lawn care, snow removal, garbage, water, exterior maintenance, and common insurance are all included, freeing up your time for what matters most. Just minutes from public transportation, shopping, dining, and schools with bus service. Don't miss this opportunity to own a charming home in one of the most popular communities in the area. Schedule your private showing today!
Contact an agent
Home facts
- Year built:1988
- Listing Id #:12402766
- Added:48 day(s) ago
- Updated:August 13, 2025 at 07:39 AM
Rooms and interior
- Bedrooms:2
- Total bathrooms:1
- Full bathrooms:1
- Living area:1,050 sq. ft.
Heating and cooling
- Cooling:Central Air
- Heating:Natural Gas
Structure and exterior
- Roof:Asphalt
- Year built:1988
- Building area:1,050 sq. ft.
Schools
- High school:Buffalo Grove High School
- Middle school:Cooper Middle School
- Elementary school:Joyce Kilmer Elementary School
Utilities
- Water:Lake Michigan
- Sewer:Public Sewer
Finances and disclosures
- Price:$249,000
- Price per sq. ft.:$237.14
- Tax amount:$4,170 (2023)
New listings near 1400 Ashton Court #B1
- Open Sun, 1 to 3pmNew
 $325,000Active3 beds 2 baths1,404 sq. ft.
$325,000Active3 beds 2 baths1,404 sq. ft.717 Clearwater Court, Wheeling, IL 60090
MLS# 12444286Listed by: REDFIN CORPORATION - New
 $249,900Active1 beds 1 baths1,175 sq. ft.
$249,900Active1 beds 1 baths1,175 sq. ft.190 N Milwaukee Avenue #3-604, Wheeling, IL 60090
MLS# 12445748Listed by: LIV REALTY INC - New
 $369,000Active2 beds 3 baths2,000 sq. ft.
$369,000Active2 beds 3 baths2,000 sq. ft.325 Shadowbend Drive, Wheeling, IL 60090
MLS# 12441885Listed by: CORE REALTY & INVESTMENTS, INC - New
 $419,000Active5 beds 2 baths2,191 sq. ft.
$419,000Active5 beds 2 baths2,191 sq. ft.1144 Valley Stream Drive, Wheeling, IL 60090
MLS# 12445977Listed by: PAK HOME REALTY - Open Sat, 12 to 2pmNew
 $439,000Active4 beds 3 baths2,170 sq. ft.
$439,000Active4 beds 3 baths2,170 sq. ft.396 Stone Place, Wheeling, IL 60090
MLS# 12442457Listed by: @PROPERTIES CHRISTIE'S INTERNATIONAL REAL ESTATE - New
 $460,000Active4 beds 3 baths2,151 sq. ft.
$460,000Active4 beds 3 baths2,151 sq. ft.921 Pebble Drive, Wheeling, IL 60090
MLS# 12442799Listed by: EXP REALTY - New
 $425,000Active4 beds 3 baths1,971 sq. ft.
$425,000Active4 beds 3 baths1,971 sq. ft.665 Cindy Lane, Wheeling, IL 60090
MLS# 12444322Listed by: COLDWELL BANKER REALTY - Open Sat, 12 to 4pmNew
 $585,000Active3 beds 3 baths2,670 sq. ft.
$585,000Active3 beds 3 baths2,670 sq. ft.809 Tide Court, Wheeling, IL 60090
MLS# 12444102Listed by: COLDWELL BANKER REALTY - New
 $235,000Active3 beds 1 baths1,175 sq. ft.
$235,000Active3 beds 1 baths1,175 sq. ft.1317 Wye Court, Wheeling, IL 60090
MLS# 12442416Listed by: HOMESMART CONNECT - New
 $549,900Active4 beds 3 baths
$549,900Active4 beds 3 baths108 Holly Court, Wheeling, IL 60090
MLS# 12441748Listed by: @PROPERTIES CHRISTIE'S INTERNATIONAL REAL ESTATE

