29 Grey Wolf Drive, Wheeling, IL 60090
Local realty services provided by:Results Realty ERA Powered
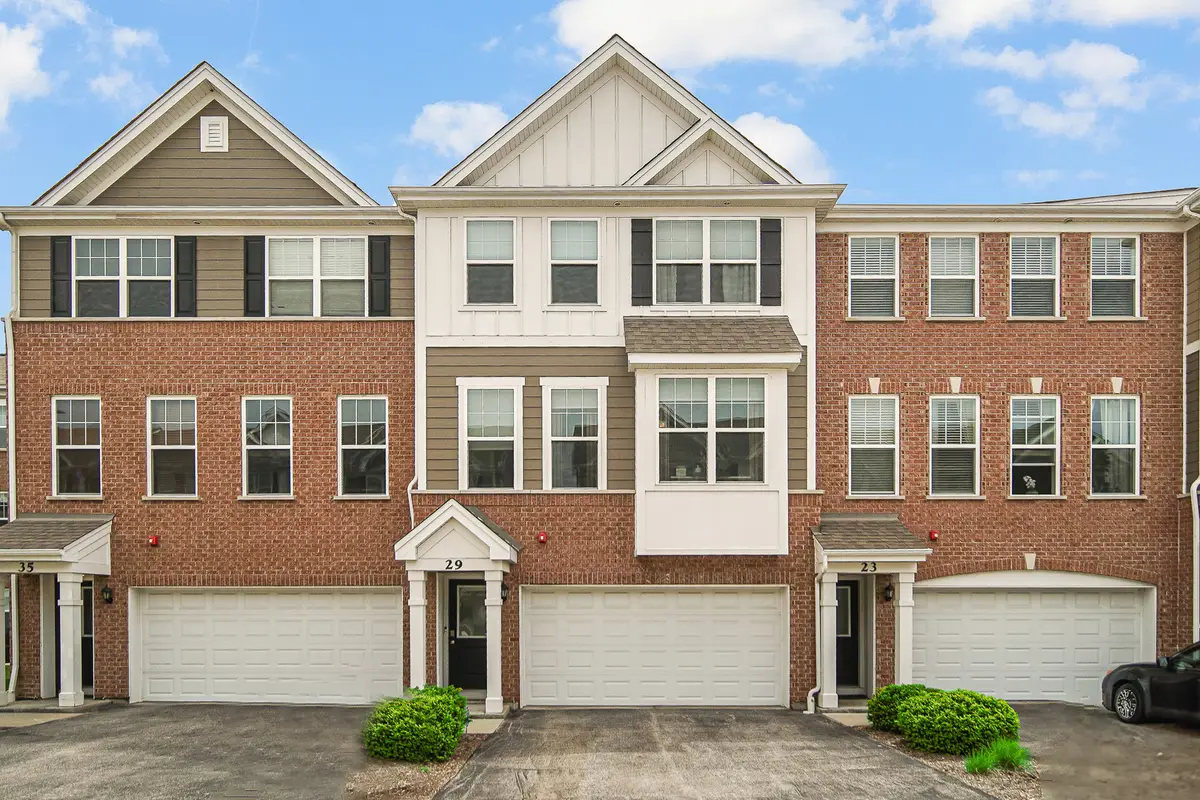


29 Grey Wolf Drive,Wheeling, IL 60090
$499,900
- 3 Beds
- 3 Baths
- 2,277 sq. ft.
- Townhouse
- Pending
Listed by:vince defrancesco
Office:keller williams north shore west
MLS#:12359587
Source:MLSNI
Price summary
- Price:$499,900
- Price per sq. ft.:$219.54
- Monthly HOA dues:$261
About this home
Exquisite 3-Bedroom, 2.5-Bath Townhome with Premium Upgrades - Prime Location! Built brand new in 2019, this stunningly updated 3-bedroom, 2.5-bath townhome in the highly coveted Wolf Crossing subdivision blends luxury with convenience. Every detail, from top to bottom, has been meticulously designed to deliver a seamless combination of comfort, style, and functionality. Step into the brand-new chef's kitchen, a true masterpiece. Featuring an oversized 8-foot island with seating for 6+, hidden storage compartments, and a sleek new cooktop, wall oven, and built-in beverage fridge, this kitchen is perfect for both cooking and entertaining. The custom cabinetry spans a full wall, providing an abundance of pantry space. Enjoy the mounted TV and planners desk, making it easy to stay organized or unwind with your favorite shows while preparing meals. Upstairs, discover three spacious bedrooms, including a primary suite that boasts a custom walk-in closet and a beautifully updated en-suite bath with luxurious finishes. All bathrooms throughout the home have been thoughtfully renovated with high-end touches that are both modern and timeless. The ground-level walk-out bonus room offers incredible versatility-ideal for a home office, gym, playroom, or second living space. The stylish bar area with a beverage fridge and a custom built-in mudroom make it the perfect spot for both relaxing and entertaining. Additional features include smart home features throughout, including Wi-Fi enabled a 2-car garage door, upgraded lighting, connected systems for enhanced convenience, and security maintenance-free living (with HOA coverage for lawn care, landscaping, and snow removal), and numerous thoughtful upgrades throughout the home. This professionally landscaped home is located in the highly coveted Wolf Crossing subdivision, just moments from all the best shopping, restaurants, parks, and public transportation that Wheeling has to offer. This home is the total package-luxury, location, and lifestyle! Schedule your showing today and seize the opportunity to live in one of the most sought-after communities!
Contact an agent
Home facts
- Year built:2019
- Listing Id #:12359587
- Added:63 day(s) ago
- Updated:July 20, 2025 at 07:43 AM
Rooms and interior
- Bedrooms:3
- Total bathrooms:3
- Full bathrooms:2
- Half bathrooms:1
- Living area:2,277 sq. ft.
Heating and cooling
- Cooling:Central Air
- Heating:Forced Air, Natural Gas
Structure and exterior
- Roof:Asphalt
- Year built:2019
- Building area:2,277 sq. ft.
Schools
- High school:Wheeling High School
- Middle school:Jack London Middle School
- Elementary school:Eugene Field Elementary School
Utilities
- Water:Public
- Sewer:Public Sewer
Finances and disclosures
- Price:$499,900
- Price per sq. ft.:$219.54
- Tax amount:$9,949 (2023)
New listings near 29 Grey Wolf Drive
- Open Sat, 12 to 2pmNew
 $365,000Active3 beds 2 baths2,249 sq. ft.
$365,000Active3 beds 2 baths2,249 sq. ft.963 S Fletcher Drive, Wheeling, IL 60090
MLS# 12434256Listed by: MY CASA REALTY CORP. - New
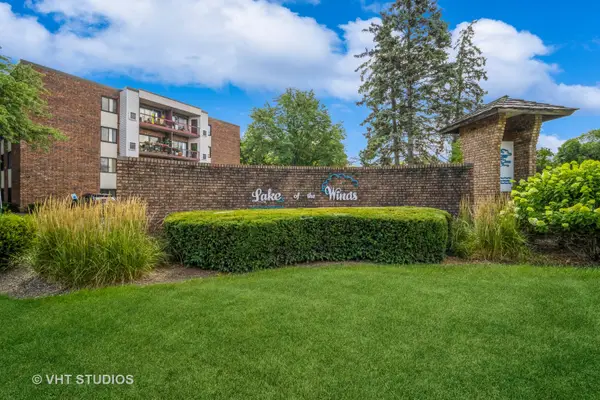 $210,000Active2 beds 2 baths
$210,000Active2 beds 2 baths1500 Harbour Drive #1D, Wheeling, IL 60090
MLS# 12428956Listed by: BAIRD & WARNER - New
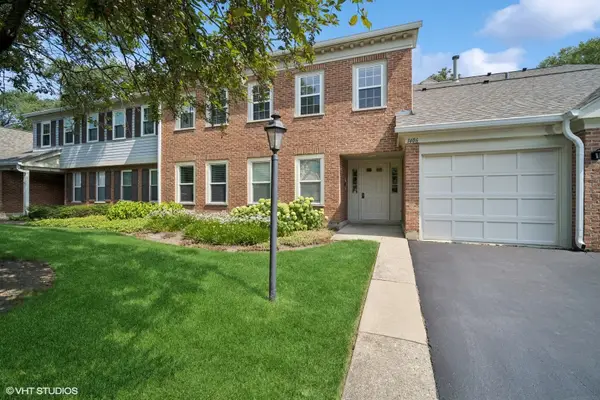 $300,000Active3 beds 2 baths1,400 sq. ft.
$300,000Active3 beds 2 baths1,400 sq. ft.1406 Shore Court #D2, Wheeling, IL 60090
MLS# 12432716Listed by: KELLER WILLIAMS REALTY PTNR,LL - New
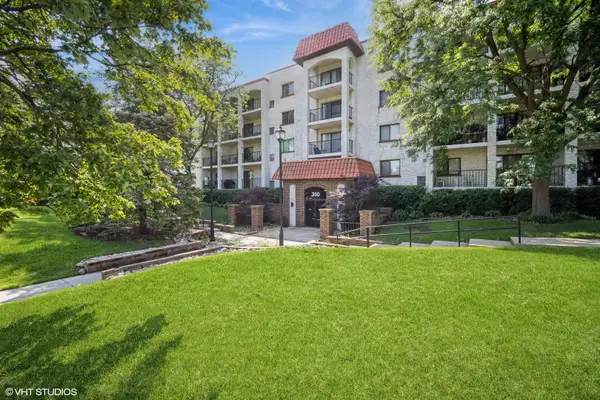 $289,000Active2 beds 2 baths1,300 sq. ft.
$289,000Active2 beds 2 baths1,300 sq. ft.350 Plum Creek Drive #206, Wheeling, IL 60090
MLS# 12433522Listed by: @PROPERTIES CHRISTIE'S INTERNATIONAL REAL ESTATE - New
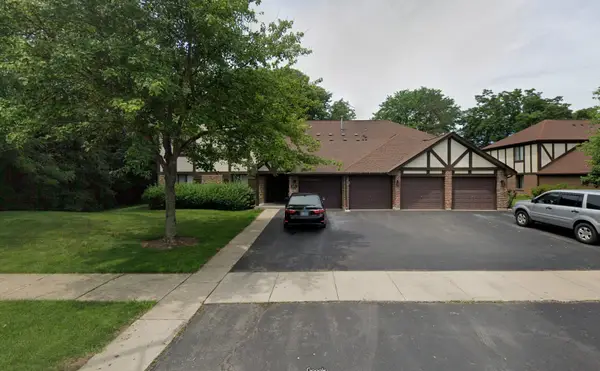 $270,000Active2 beds 2 baths1,182 sq. ft.
$270,000Active2 beds 2 baths1,182 sq. ft.1094 Cornell Avenue #1A, Wheeling, IL 60090
MLS# 12426905Listed by: HOMECOIN.COM - New
 $495,000Active3 beds 4 baths1,715 sq. ft.
$495,000Active3 beds 4 baths1,715 sq. ft.21 Northfield Terrace #21, Wheeling, IL 60090
MLS# 12391160Listed by: @PROPERTIES CHRISTIE'S INTERNATIONAL REAL ESTATE - Open Sun, 11am to 12:30pmNew
 $499,000Active3 beds 3 baths
$499,000Active3 beds 3 baths270 Prairie View Lane, Wheeling, IL 60090
MLS# 12431889Listed by: JAMESON SOTHEBY'S INTERNATIONAL REALTY - New
 $339,000Active3 beds 2 baths1,014 sq. ft.
$339,000Active3 beds 2 baths1,014 sq. ft.908 N Norman Lane, Wheeling, IL 60090
MLS# 12430751Listed by: COMPASS - New
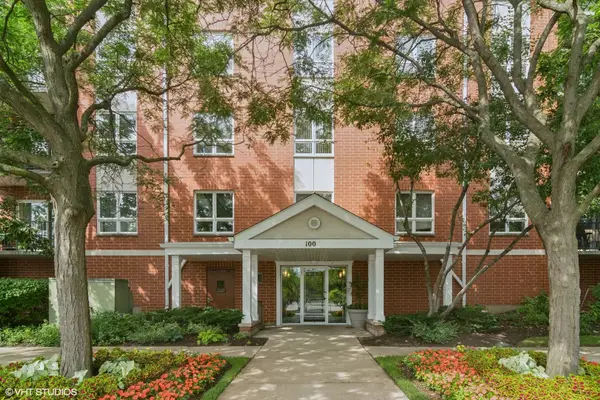 $239,000Active1 beds 1 baths1,300 sq. ft.
$239,000Active1 beds 1 baths1,300 sq. ft.100 N Milwaukee Avenue #501, Wheeling, IL 60090
MLS# 12419288Listed by: COMPASS - New
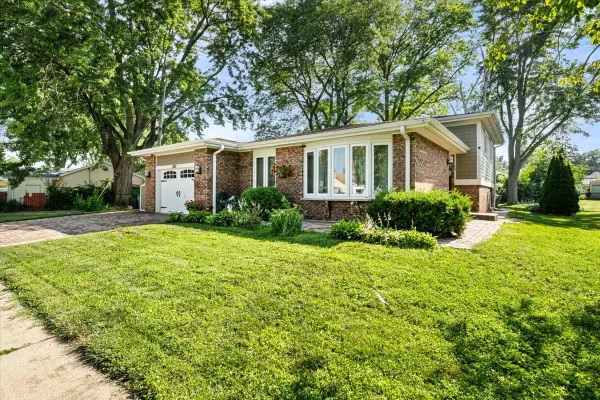 $450,000Active3 beds 2 baths1,660 sq. ft.
$450,000Active3 beds 2 baths1,660 sq. ft.280 Park Avenue, Wheeling, IL 60090
MLS# 12427285Listed by: EXIT REALTY REDEFINED
